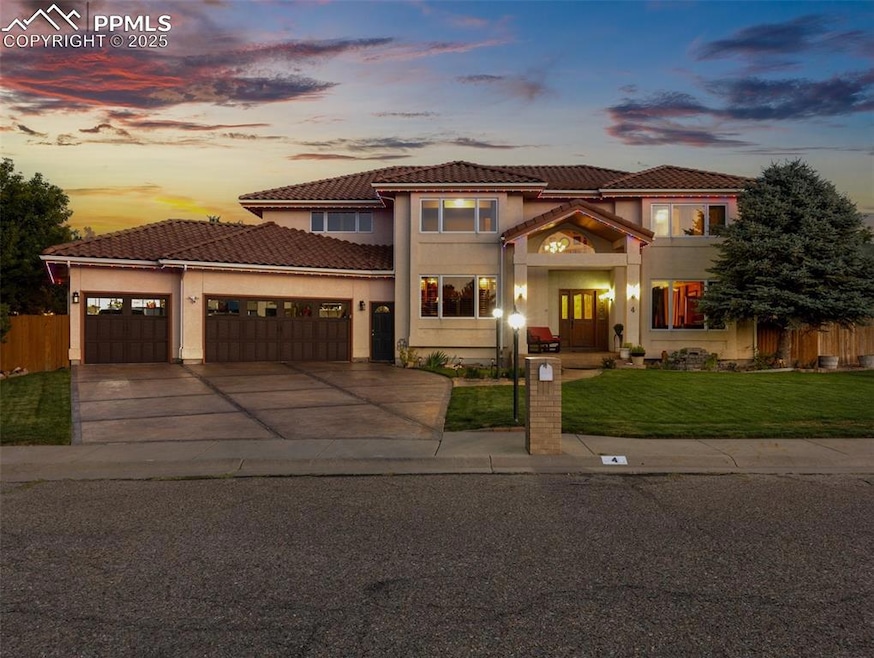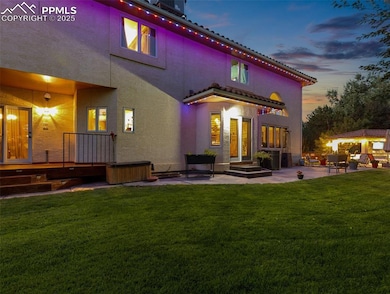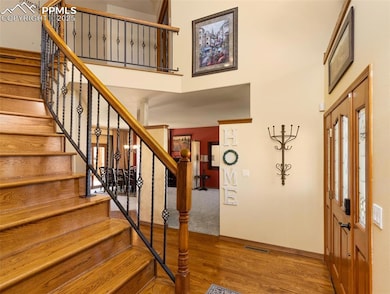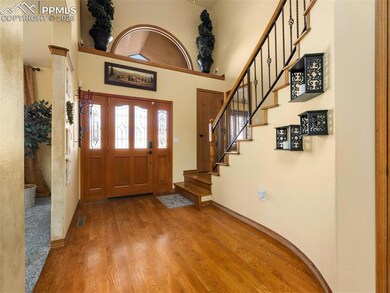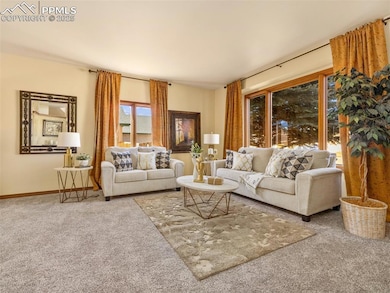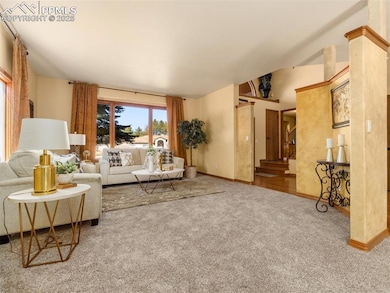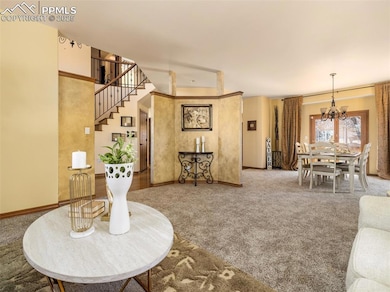4 San Marino Ct Pueblo, CO 81005
El Camino NeighborhoodEstimated payment $4,907/month
Highlights
- Vaulted Ceiling
- Covered Patio or Porch
- Double Oven
- Wood Flooring
- Gazebo
- Cul-De-Sac
About This Home
Don’t Miss This One! Experience luxury and comfort in this beautifully remodeled 2-story home in the prestigious El Camino neighborhood. With 5 bedrooms, 5 bathrooms, and over 5,000 sq ft, this home blends elegance, functionality, and impressive indoor–outdoor living. The main level features nearly 2,000 sq ft of bright, open space with vaulted ceilings, formal living and dining, and a stunning chef’s kitchen complete with a large granite island, stainless steel appliances, gas cooktop, double ovens, warming drawer, custom cabinets, and designer backsplash—perfect for cooking and entertaining. Upstairs, four spacious bedrooms include a serene primary suite with a custom slate accent wall, spa-like bathroom, expansive walk-in closet, and oversized walk-in shower. The fully finished basement adds incredible flexibility with a home theater, hobby room, dry bar, and an additional bedroom and bathroom—ideal for guests or multigenerational living. Step outside to your private backyard oasis featuring a covered outdoor kitchen, saltwater in-ground pool, built-in hot tub, peaceful ponds, gazebo, and Rocky Mountain Trim lighting. Backing to a quiet greenbelt, this space is perfect for relaxing or hosting unforgettable gatherings. Incredible value! Schedule your viewing today!
Home Details
Home Type
- Single Family
Est. Annual Taxes
- $3,555
Year Built
- Built in 1995
Lot Details
- 0.31 Acre Lot
- Cul-De-Sac
- Back Yard Fenced
- Landscaped
Parking
- 3 Car Attached Garage
Home Design
- Tile Roof
- Stucco
Interior Spaces
- 5,611 Sq Ft Home
- 2-Story Property
- Vaulted Ceiling
- Gas Fireplace
- Basement Fills Entire Space Under The House
Kitchen
- Double Oven
- Plumbed For Gas In Kitchen
- Microwave
- Dishwasher
- Disposal
Flooring
- Wood
- Carpet
- Tile
Bedrooms and Bathrooms
- 5 Bedrooms
Laundry
- Dryer
- Washer
Outdoor Features
- Covered Patio or Porch
- Gazebo
Utilities
- Forced Air Heating and Cooling System
- Heating System Uses Natural Gas
Community Details
- Association fees include see show/agent remarks
Map
Home Values in the Area
Average Home Value in this Area
Tax History
| Year | Tax Paid | Tax Assessment Tax Assessment Total Assessment is a certain percentage of the fair market value that is determined by local assessors to be the total taxable value of land and additions on the property. | Land | Improvement |
|---|---|---|---|---|
| 2024 | $3,555 | $36,360 | -- | -- |
| 2023 | $3,593 | $40,050 | $3,020 | $37,030 |
| 2022 | $3,333 | $33,570 | $3,130 | $30,440 |
| 2021 | $3,439 | $34,540 | $3,220 | $31,320 |
| 2020 | $3,063 | $34,540 | $3,220 | $31,320 |
| 2019 | $3,063 | $30,341 | $2,567 | $27,774 |
| 2018 | $2,613 | $28,835 | $2,585 | $26,250 |
| 2017 | $2,639 | $28,835 | $2,585 | $26,250 |
| 2016 | $2,663 | $29,313 | $2,858 | $26,455 |
| 2015 | $2,653 | $29,313 | $2,858 | $26,455 |
| 2014 | $2,641 | $29,119 | $2,858 | $26,261 |
Property History
| Date | Event | Price | List to Sale | Price per Sq Ft |
|---|---|---|---|---|
| 11/14/2025 11/14/25 | Price Changed | $875,000 | 0.0% | $156 / Sq Ft |
| 11/14/2025 11/14/25 | For Sale | $875,000 | -2.2% | $156 / Sq Ft |
| 09/23/2025 09/23/25 | Price Changed | $895,000 | -0.4% | $160 / Sq Ft |
| 07/29/2025 07/29/25 | Price Changed | $899,000 | -7.8% | $160 / Sq Ft |
| 04/30/2025 04/30/25 | For Sale | $975,000 | -- | $174 / Sq Ft |
Purchase History
| Date | Type | Sale Price | Title Company |
|---|---|---|---|
| Special Warranty Deed | -- | None Listed On Document | |
| Special Warranty Deed | -- | None Listed On Document | |
| Interfamily Deed Transfer | -- | None Available | |
| Deed | $32,000 | -- | |
| Deed | -- | -- | |
| Deed | $30,900 | -- | |
| Deed | $146,500 | -- |
Source: Pikes Peak REALTOR® Services
MLS Number: 5530561
APN: 1-5-16-4-29-008
- 194 Bridle Trail
- 204 Bridle Trail
- 212 Bridle Trail
- 37 Portero Dr
- 3940 Hollybrook Ln
- 172 Encino Dr
- 232 Alhambra Dr
- 123 Carrillon Ln
- 3914 Bison Ln
- 59 Altadena Dr
- 303 Starlite Dr
- 80 Portero Dr
- 3820 Fairfield Ln
- 45 Sepulveda Dr
- 0 Bandera Pkwy Unit REC6780822
- 208 Starlite Dr
- 3729 Bison Ln
- 37 Verdosa Dr
- 128 San Carlos Rd
- 2137 Chautard Dr
- 4015 Oneal Ave
- 2032 Carlee Dr
- 2719 Bockman Ave
- 2625 Himes Ave
- 3005 Baystate Ave
- 1544 Wabash Ave
- 1219 Berkley Ave Unit Upper unit
- 807 Beulah Ave
- 1432 Spruce St
- 1510 E Routt Ave
- 540 Collins Ave Unit B
- 210 E Pitkin Ave Unit Pitken Plex
- 1010 E Evans Ave
- 308 W Summit Ave
- 116 E Mesa Ave
- 112 Colorado Ave Unit B
- 900 W Abriendo Ave
- 219 Midway Ave Unit 219 Midway Ave. Apt. B
- 219 Midway Ave Upstairs
- 209 N Main St
