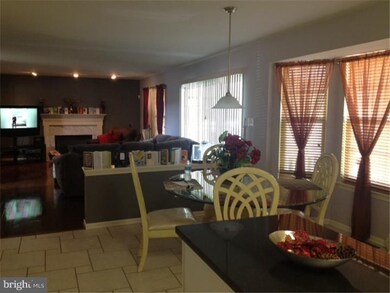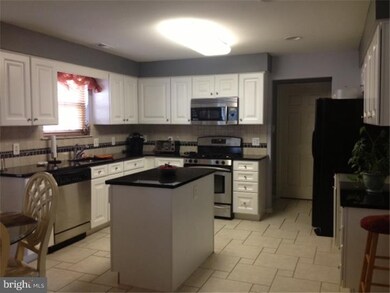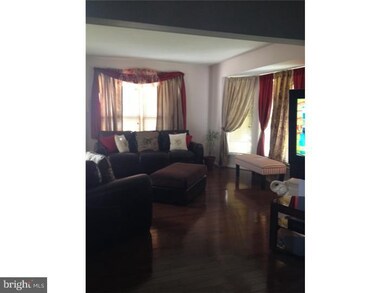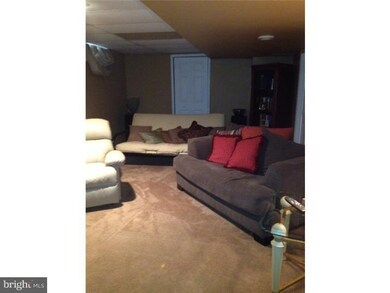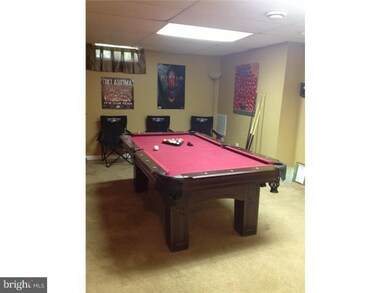
4 Sandstone Dr Sicklerville, NJ 08081
Erial NeighborhoodHighlights
- Colonial Architecture
- Wood Flooring
- Attic
- Cathedral Ceiling
- Whirlpool Bathtub
- No HOA
About This Home
As of January 2022Breathtaking columns with porch and huge Palladian windows enhance the elegance that gives that relaxed Lexington hone it's enchanting simplicity. Inside, family sized rooms create a lively openness with an abundance of space for family activities and formal entertaining, the Lexington is both your private retreat and your public delight. A six foot fence surrounds the property with multiple gates for entry. Extended oversized garage, Back Granite Kitchen Counter-tops with island, Upgraded appliances, desk and over head cabinets in kitchen, upgraded cabinets, remote control operated wood burning fireplace in family room with gas line and logs, six (6) panel interior doors, Covered ceramic tiles rear porch with skylight, ceiling fan, electrical. and flooring are just a few of the upgrades in this beautiful and breathtaking home. New roof in 2010, upgraded landscape and in-ground sprinkler system, intercom and alarm....this is a must see! Make your appointment today. MANY MORE PICTURES TO COME.....
Last Agent to Sell the Property
Jane Hoffman Realty, LLC License #0683579 Listed on: 03/26/2015
Last Buyer's Agent
Raymond Adcock
OMNI Real Estate Professionals License #TREND:BADCOCRA

Home Details
Home Type
- Single Family
Est. Annual Taxes
- $10,010
Year Built
- Built in 2004
Lot Details
- Lot Dimensions are 78x180
- Sprinkler System
- Property is in good condition
- Property is zoned R3
Parking
- 2 Car Attached Garage
- 3 Open Parking Spaces
- Oversized Parking
- Driveway
- On-Street Parking
Home Design
- Colonial Architecture
- Stucco
Interior Spaces
- 2,744 Sq Ft Home
- Property has 2 Levels
- Cathedral Ceiling
- Ceiling Fan
- Marble Fireplace
- Gas Fireplace
- Bay Window
- Family Room
- Living Room
- Dining Room
- Attic
Kitchen
- Butlers Pantry
- Self-Cleaning Oven
- Dishwasher
- Kitchen Island
- Disposal
Flooring
- Wood
- Wall to Wall Carpet
- Tile or Brick
Bedrooms and Bathrooms
- 4 Bedrooms
- En-Suite Primary Bedroom
- En-Suite Bathroom
- 2.5 Bathrooms
- Whirlpool Bathtub
Laundry
- Laundry Room
- Laundry on main level
Finished Basement
- Basement Fills Entire Space Under The House
- Dirt Floor
Home Security
- Home Security System
- Fire Sprinkler System
Outdoor Features
- Exterior Lighting
- Porch
Utilities
- Zoned Heating and Cooling System
- Heating System Uses Gas
- Natural Gas Water Heater
- Cable TV Available
Community Details
- No Home Owners Association
- Cobblestone Farms Subdivision, Lexington Floorplan
Listing and Financial Details
- Tax Lot 00002
- Assessor Parcel Number 15-18306-00002
Ownership History
Purchase Details
Home Financials for this Owner
Home Financials are based on the most recent Mortgage that was taken out on this home.Purchase Details
Home Financials for this Owner
Home Financials are based on the most recent Mortgage that was taken out on this home.Similar Homes in the area
Home Values in the Area
Average Home Value in this Area
Purchase History
| Date | Type | Sale Price | Title Company |
|---|---|---|---|
| Deed | $255,000 | Connection Title Agency Of | |
| Deed | $374,950 | -- |
Mortgage History
| Date | Status | Loan Amount | Loan Type |
|---|---|---|---|
| Open | $110,000 | New Conventional | |
| Open | $376,160 | New Conventional | |
| Previous Owner | $250,381 | FHA | |
| Previous Owner | $268,929 | New Conventional | |
| Previous Owner | $58,700 | Stand Alone Second | |
| Previous Owner | $299,940 | Purchase Money Mortgage |
Property History
| Date | Event | Price | Change | Sq Ft Price |
|---|---|---|---|---|
| 01/24/2022 01/24/22 | Sold | $470,200 | +6.9% | $171 / Sq Ft |
| 12/08/2021 12/08/21 | Pending | -- | -- | -- |
| 11/28/2021 11/28/21 | For Sale | $439,900 | +72.5% | $160 / Sq Ft |
| 09/18/2015 09/18/15 | Sold | $255,000 | -2.3% | $93 / Sq Ft |
| 08/10/2015 08/10/15 | Pending | -- | -- | -- |
| 08/04/2015 08/04/15 | Price Changed | $260,900 | -5.4% | $95 / Sq Ft |
| 07/21/2015 07/21/15 | Price Changed | $275,900 | -1.8% | $101 / Sq Ft |
| 07/03/2015 07/03/15 | Price Changed | $280,900 | -1.7% | $102 / Sq Ft |
| 06/05/2015 06/05/15 | Price Changed | $285,900 | -1.7% | $104 / Sq Ft |
| 05/29/2015 05/29/15 | Price Changed | $290,900 | -1.0% | $106 / Sq Ft |
| 04/25/2015 04/25/15 | Price Changed | $293,900 | -0.7% | $107 / Sq Ft |
| 03/26/2015 03/26/15 | For Sale | $295,900 | -- | $108 / Sq Ft |
Tax History Compared to Growth
Tax History
| Year | Tax Paid | Tax Assessment Tax Assessment Total Assessment is a certain percentage of the fair market value that is determined by local assessors to be the total taxable value of land and additions on the property. | Land | Improvement |
|---|---|---|---|---|
| 2024 | $12,184 | $289,000 | $68,800 | $220,200 |
| 2023 | $12,184 | $289,000 | $68,800 | $220,200 |
| 2022 | $12,115 | $289,000 | $68,800 | $220,200 |
| 2021 | $10,863 | $289,000 | $68,800 | $220,200 |
| 2020 | $11,866 | $289,000 | $68,800 | $220,200 |
| 2019 | $11,609 | $289,000 | $68,800 | $220,200 |
| 2018 | $11,560 | $289,000 | $68,800 | $220,200 |
| 2017 | $11,074 | $286,000 | $68,800 | $217,200 |
| 2016 | $10,825 | $286,000 | $68,800 | $217,200 |
| 2015 | $10,044 | $286,000 | $68,800 | $217,200 |
| 2014 | $10,010 | $286,000 | $68,800 | $217,200 |
Agents Affiliated with this Home
-
Colleen Dorrego

Seller's Agent in 2022
Colleen Dorrego
Keller Williams Realty - Washington Township
(609) 868-2862
8 in this area
177 Total Sales
-
Darlene Fiore

Buyer's Agent in 2022
Darlene Fiore
BHHS Fox & Roach
(856) 625-7959
5 in this area
77 Total Sales
-
JANE HOFFMAN
J
Seller's Agent in 2015
JANE HOFFMAN
Jane Hoffman Realty, LLC
(609) 706-7235
48 Total Sales
-

Buyer's Agent in 2015
Raymond Adcock
RE/MAX
(443) 967-4445
Map
Source: Bright MLS
MLS Number: 1002561316
APN: 15-18306-0000-00002
- 23 Mullen Dr
- 1 Village Green Ln
- 8 Handbell Ln
- 34 Village Green Ln
- 78 Village Green Ln
- 71 Village Green Ln
- 82 Village Green Ln
- 4 Barnes Way
- 39 Barnes Way
- 48 Barnes Way
- 112 Village Green Ln
- 6 Latham Way
- 4 Donna Marie Ct
- 60 Barnes Way
- 3 Farmhouse Ct
- 20 Spring Hollow Dr
- 4 Firethorn Ln
- 11 Handbell Ln
- 5 Handbell Ln
- 16 Barnes Way

