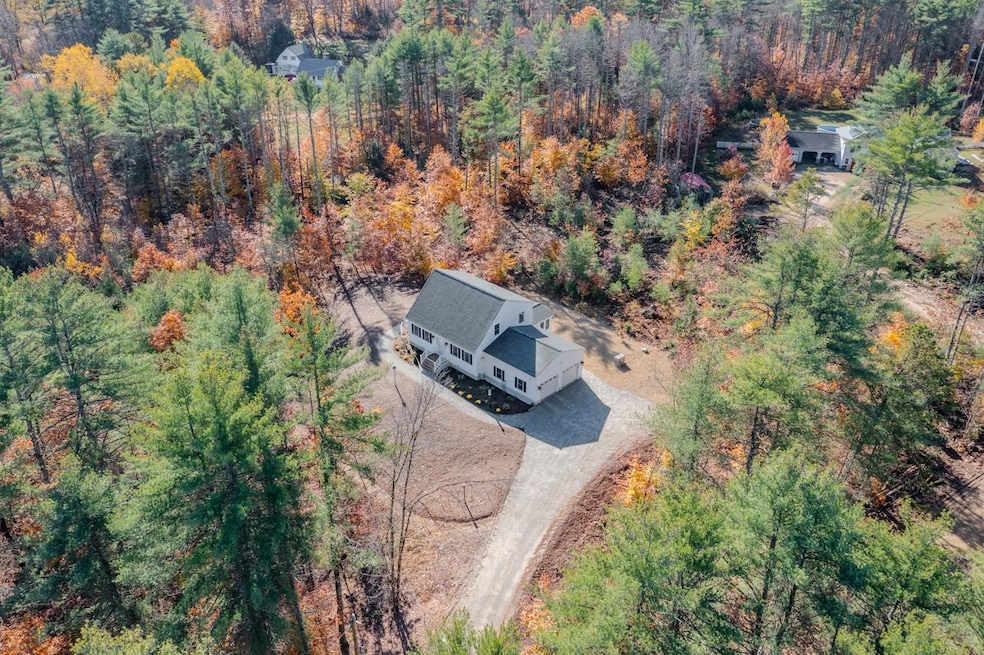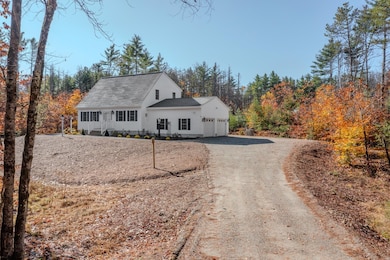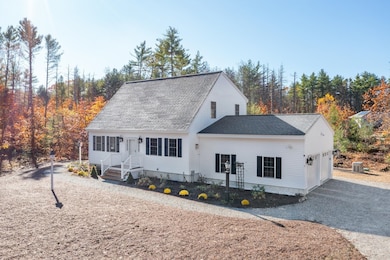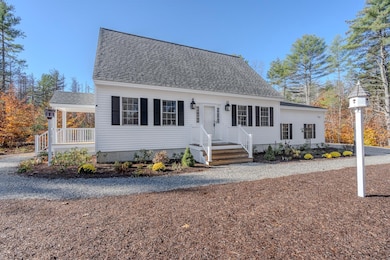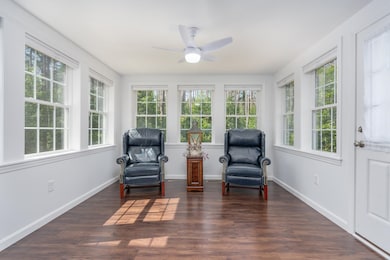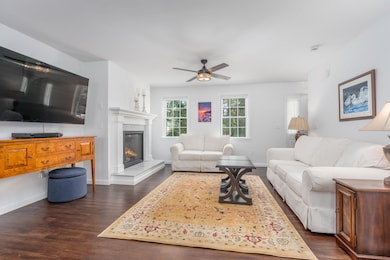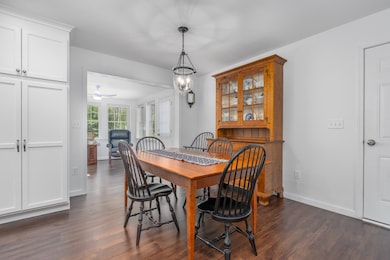4 Sandy Point Rd Center Barnstead, NH 03225
Estimated payment $3,955/month
Highlights
- Beach Access
- Cape Cod Architecture
- Corner Lot
- 3 Acre Lot
- Stream or River on Lot
- Fireplace
About This Home
Thoughtfully crafted, well-built, simply luxurious home tucked in a charming community- offering Suncook River Beach Access! Built in 2023, this home showcases exceptional attention to detail & timeless design throughout. From the moment you step inside, you'll be captivated by the custom marble-surround fireplace with built-in mantle & clever draft vent system that channels warmth to the upstairs. Spacious open-concept kitchen is a showstopper, featuring a center island with post legs, elegant lantern lighting, and a soft touch of French blue—blending function and flair effortlessly. Enjoy year-round comfort in the fully insulated sunroom, flooded with natural light—ideal for relaxing, reading, dining, or cultivating a vibrant indoor garden. A bright first-floor office or hobby space offers flexibility & connection to the main living area, while the first-floor laundry adds great convenience! Upstairs, you’ll find 3 comfortable bedrooms and a luxurious full bath complete with a soaking tub—because no home is complete without one! Every inch of this home was designed with style & intention, from the East-facing porch perfect for sunrise coffee, to the home's South/Southwest orientation—ideal for future solar installation. Additional highlights include custom insulated blinds, chandeliers with independent switches in the primary bedroom, central AC, a whole-house Kohler generator with smart-app, and so much more! Come see this stunning home!
Listing Agent
Profound New England Real Estate License #064551 Listed on: 07/30/2025
Home Details
Home Type
- Single Family
Est. Annual Taxes
- $7,870
Year Built
- Built in 2023
Lot Details
- 3 Acre Lot
- Property fronts a private road
- Corner Lot
- Property is zoned RES/AGR
Parking
- 2 Car Attached Garage
- Gravel Driveway
- Unpaved Parking
Home Design
- Cape Cod Architecture
- Concrete Foundation
- Wood Frame Construction
- Vinyl Siding
- Radon Mitigation System
Interior Spaces
- Property has 2 Levels
- Fireplace
- Blinds
- Vinyl Plank Flooring
- Carbon Monoxide Detectors
Kitchen
- Gas Range
- Microwave
- Dishwasher
Bedrooms and Bathrooms
- 3 Bedrooms
- 2 Full Bathrooms
- Soaking Tub
Laundry
- Dryer
- Washer
Basement
- Basement Fills Entire Space Under The House
- Interior Basement Entry
Outdoor Features
- Beach Access
- Water Access
- Shared Private Water Access
- Stream or River on Lot
Schools
- Barnstead Elementary School
- Prospect Mountain High School
Utilities
- Forced Air Heating and Cooling System
- The river is a source of water for the property
- Private Water Source
- Drilled Well
- Leach Field
Community Details
- Trails
Listing and Financial Details
- Tax Lot 34-11
- Assessor Parcel Number 7
Map
Home Values in the Area
Average Home Value in this Area
Tax History
| Year | Tax Paid | Tax Assessment Tax Assessment Total Assessment is a certain percentage of the fair market value that is determined by local assessors to be the total taxable value of land and additions on the property. | Land | Improvement |
|---|---|---|---|---|
| 2024 | $7,870 | $482,500 | $104,800 | $377,700 |
| 2023 | $1,769 | $123,300 | $123,300 | $0 |
| 2022 | $797 | $36,900 | $36,900 | $0 |
| 2021 | $810 | $36,900 | $36,900 | $0 |
| 2020 | $852 | $36,900 | $36,900 | $0 |
| 2019 | $842 | $36,900 | $36,900 | $0 |
| 2018 | $821 | $36,900 | $36,900 | $0 |
| 2017 | $876 | $30,300 | $30,300 | $0 |
| 2016 | $826 | $30,300 | $30,300 | $0 |
Property History
| Date | Event | Price | List to Sale | Price per Sq Ft |
|---|---|---|---|---|
| 10/24/2025 10/24/25 | Price Changed | $625,900 | -0.6% | $355 / Sq Ft |
| 09/09/2025 09/09/25 | Price Changed | $629,900 | -0.1% | $357 / Sq Ft |
| 08/28/2025 08/28/25 | Price Changed | $630,500 | -2.5% | $357 / Sq Ft |
| 08/11/2025 08/11/25 | Price Changed | $646,500 | -0.5% | $366 / Sq Ft |
| 07/30/2025 07/30/25 | For Sale | $649,900 | -- | $368 / Sq Ft |
Source: PrimeMLS
MLS Number: 5054069
APN: BRND M:00007 L:000034 S:000011
- 11 Gray Rd
- 109 Shackford Corner Rd
- 277 Shackford Corner Rd
- 93 E Huntress Pond Rd
- L68-1 Vail Rd
- 41 Pinepark Dr
- M2-l29-2 Province Rd
- L68-2 Vail Rd
- 572 S Barnstead Rd
- 109 Vail Rd
- 4 Parade Cir
- 77 Vail Rd
- 85 Province Rd
- L33 Province Rd
- 25 Vail Rd
- M10 L26-3 Valley Dam Rd
- 38 Chapelle Rd
- 16 Ridge Rd
- 77 Holmes Rd
- Lot 33 Ridge Rd
- 240 S Barnstead Rd Unit A
- 4 N Shore Dr
- 631 Prospect Mountain Rd Unit 2
- 438 Bow Lake Rd
- 53 Carpenter Rd
- 9 Depot Rd Unit Carriage House
- 15 Pleasant St Unit 3
- 15 Pleasant St
- 4 Tristan Dr
- 5 Central St
- 12 Cornwall Place
- 255 1st New Hampshire Turnpike Unit A through H
- 427 Silver St
- 41 Bigelow Rd Unit A
- 23 Clough Pond Rd
- 36 Farmington Rd
- 6 Truman Cir
- 17 Basin Rd
- 118 Woodlands Rd
- 11 Madison Ave Unit 11 Madison Ave Unit B
