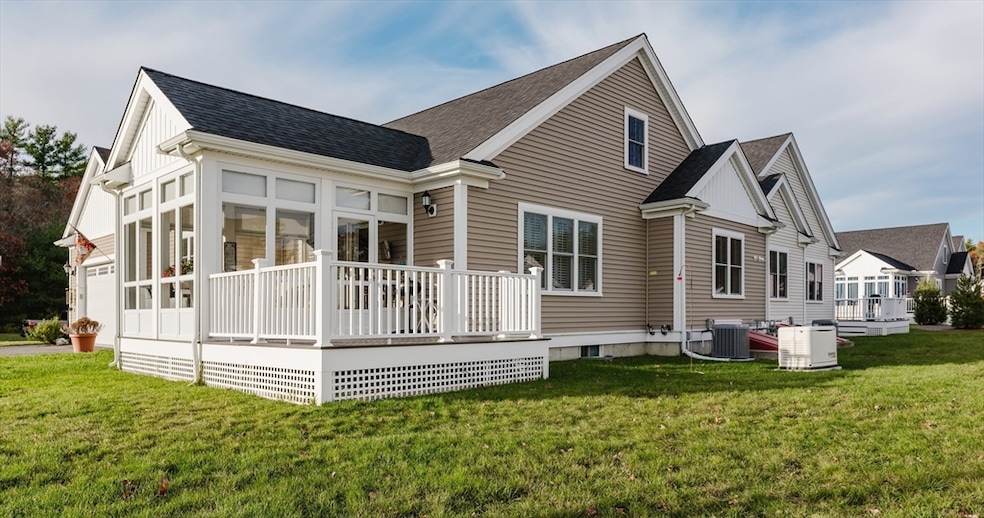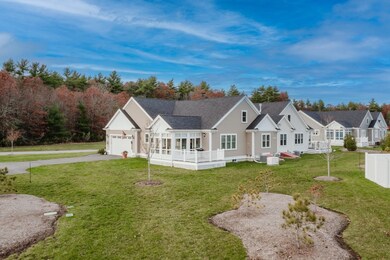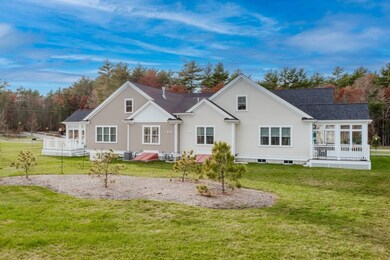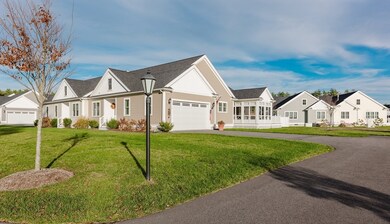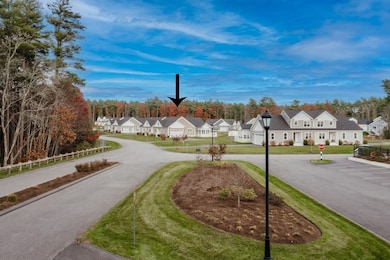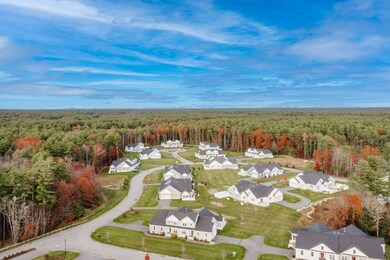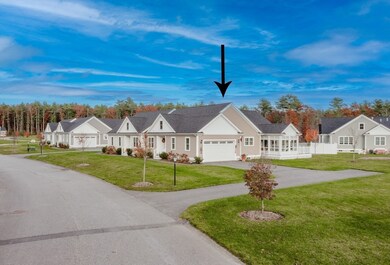4 Sarahbeth Ln Unit 1 Rochester, MA 02770
Estimated payment $4,891/month
Highlights
- Fitness Center
- Open Floorplan
- Clubhouse
- Active Adult
- Custom Closet System
- Deck
About This Home
Welcome to The Village at Plumb Corner the newest 55+ community in historic Rochester. This Greenwood Model, single level 1,606 sq / ft condo with 2 bedrooms, 2 baths has it all. The heart of this home is undoubtedly it's "open floor plan" with a vaulted ceiling where living space merges seamlessly creating an inviting atmosphere for both relaxing & entertaining. The kitchen boasts upgraded stainless steel appliances, colorful portuguese tile back splash, soft close cabinets, custom painted 5 foot island with quartz counter tops and recessed lighting. The "Closets by Design" cabinets enhance the storage space in both bedrooms, enjoy the elegance of shutters by Hunter Douglas in every window including the garage. This home has it all, enjoy the 3-season room with solar shades by Hunter Douglas and the piece of mind with the benefit of a standby generator. We invited you to schedule your visit this week and consider becoming a new member of this special community on the South Coast.
Townhouse Details
Home Type
- Townhome
Est. Annual Taxes
- $5,833
Year Built
- Built in 2021
HOA Fees
- $400 Monthly HOA Fees
Parking
- 2 Car Garage
Home Design
- Half Duplex
- Entry on the 1st floor
- Frame Construction
- Blown Fiberglass Insulation
- Batts Insulation
- Shingle Roof
Interior Spaces
- 1,606 Sq Ft Home
- 2-Story Property
- Open Floorplan
- Sheet Rock Walls or Ceilings
- Cathedral Ceiling
- Ceiling Fan
- Recessed Lighting
- Decorative Lighting
- Light Fixtures
- Insulated Windows
- Picture Window
- Insulated Doors
- Living Room with Fireplace
- Dining Area
- Basement
Kitchen
- Stove
- Range with Range Hood
- Microwave
- Dishwasher
- Stainless Steel Appliances
- Kitchen Island
- Upgraded Countertops
Flooring
- Engineered Wood
- Laminate
- Ceramic Tile
Bedrooms and Bathrooms
- 2 Bedrooms
- Primary Bedroom on Main
- Custom Closet System
- Dual Closets
- Walk-In Closet
- 2 Full Bathrooms
- Double Vanity
- Bathtub with Shower
- Separate Shower
- Linen Closet In Bathroom
Laundry
- Laundry on main level
- Dryer
- Washer
Home Security
Utilities
- Forced Air Heating and Cooling System
- 1 Cooling Zone
- 1 Heating Zone
- 200+ Amp Service
- 110 Volts
- Power Generator
- Private Sewer
- High Speed Internet
Additional Features
- Handicap Accessible
- Deck
- Property is near schools
Listing and Financial Details
- Assessor Parcel Number 5239503
Community Details
Overview
- Active Adult
- Association fees include sewer, insurance, maintenance structure, road maintenance, ground maintenance, snow removal, trash, reserve funds
- 44 Units
- The Village At Plumb Corner Community
- Near Conservation Area
Amenities
- Shops
- Clubhouse
- Laundry Facilities
Recreation
- Recreation Facilities
- Fitness Center
- Community Pool
- Jogging Path
- Bike Trail
Pet Policy
- Call for details about the types of pets allowed
Security
- Storm Doors
Map
Home Values in the Area
Average Home Value in this Area
Property History
| Date | Event | Price | List to Sale | Price per Sq Ft |
|---|---|---|---|---|
| 11/17/2025 11/17/25 | For Sale | $759,900 | -- | $473 / Sq Ft |
Source: MLS Property Information Network (MLS PIN)
MLS Number: 73456007
- 19 Sarahbeth Ln Unit 27
- 4 Hayley Cir
- 2 Hayley Cir
- 127 Marion Rd
- 170 Dexter Ln
- 9 Hathaway Pond Cir
- 57 Hathaway Pond Cir Unit 57
- 1-3 Doctor Hickey Ln
- 1 Rounseville Rd
- 291 County Rd
- 224 North St
- 0 Rounseville Rd
- 43 Hartley Rd
- 127 County Rd
- 119 County Rd
- 128 High St
- 17 Fieldstone Ln
- 13 Fieldstone Ln
- 82 Pierce St
- 4 Edwards Bridge Rd
- 418 Front St Unit 418 Front St. Marion
- 418 Front St Unit 1
- 459 Mill St Unit 2
- 174 Wareham Rd
- 15 Parlowtown Rd Unit A
- 43 Marine Ave
- 33 Gerrish Rd
- 66 Converse Rd
- 23 Littleton Dr
- 1 Gault Rd Unit 10
- 5 Jakes Path
- 2284 Cranberry Hwy
- 35 Rosebrook Place
- 545 Main St
- 66 Circuit Ave
- 16 N Great Hill Dr
- 191 Main St Unit 303
- 19 Perry St
- 45 Main St Unit 221
- 584 Wareham St
