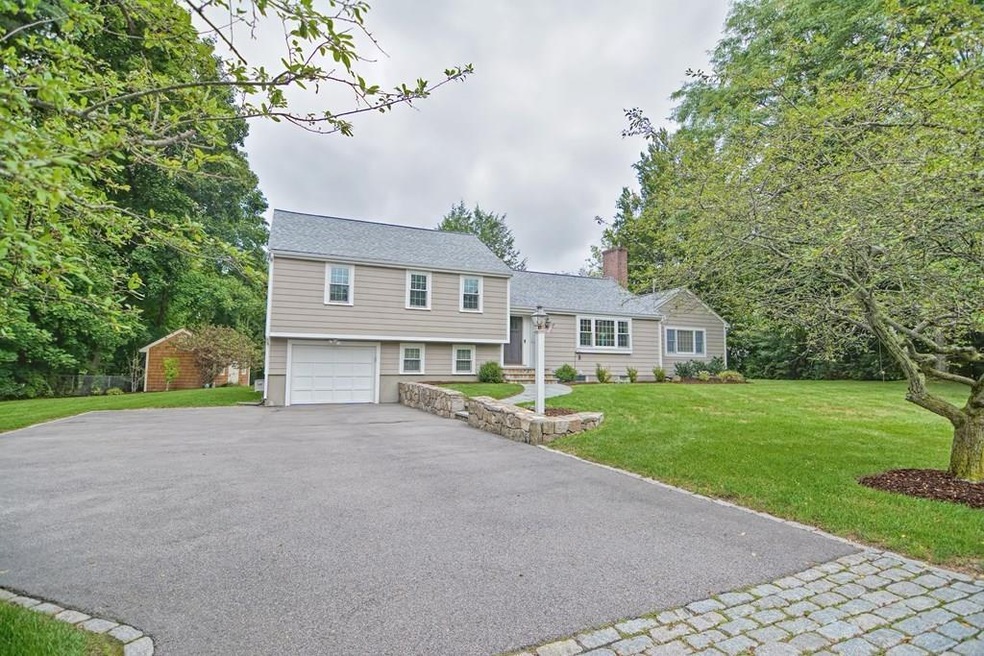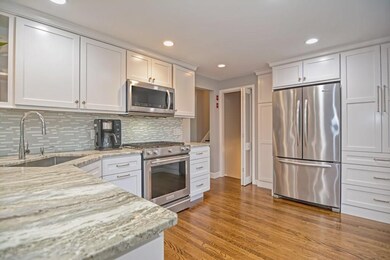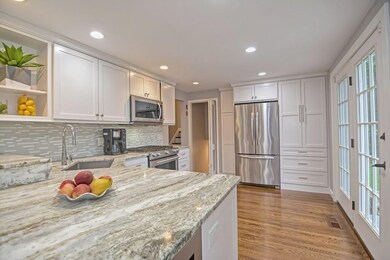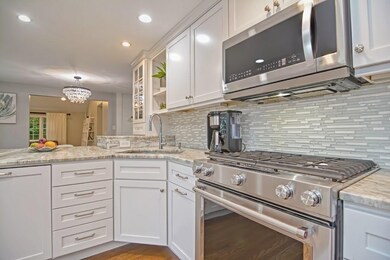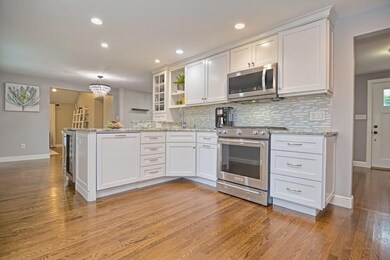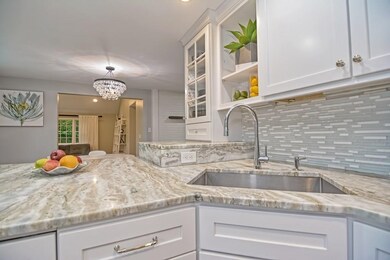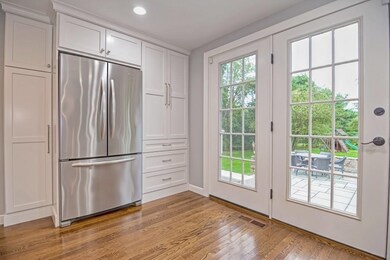
4 Sassamon Rd Natick, MA 01760
Highlights
- Landscaped Professionally
- Wood Flooring
- Patio
- Natick High School Rated A
- Wine Refrigerator
- Garden
About This Home
As of January 2021Welcome Home to 4 Sassamon Road! This modern & contemporary Multi Level Home is nestled on a tranquil side street in South Natick & has been completely remodeled. This home is simply stunning with 3 levels of living space, a modern & open floor plan boasting an abundance of oversized windows, recessed lighting & gorgeous hardwood floors. The chef's kitchen offers custom cabinetry, designer granite, stainless appliances, gas cooking, a wine cooler & glass backsplash. On the 2nd level there's a master suite with a private bath, 2 more bedrooms & a fully tiled common bath w/double vanities. The sunken family room has vaulted ceilings, a large palladian window & leads to the home office or possible 4th bedroom. There's also 2 sets of French doors that open to an amazing bluestone patio with natural stone walls overlooking the massive back yard. Other amenities include a lower level playroom with custom tiled floor, half bath & direct garage access. It's truly a beautiful home, don't delay!
Home Details
Home Type
- Single Family
Est. Annual Taxes
- $12,434
Year Built
- Built in 1964
Lot Details
- Year Round Access
- Stone Wall
- Landscaped Professionally
- Garden
- Property is zoned RSB
Parking
- 1 Car Garage
Kitchen
- Range<<rangeHoodToken>>
- <<microwave>>
- Dishwasher
- Wine Refrigerator
- Disposal
Flooring
- Wood
- Tile
Outdoor Features
- Patio
- Storage Shed
Schools
- Natick High School
Utilities
- Forced Air Heating and Cooling System
- Water Holding Tank
Additional Features
- Basement
Listing and Financial Details
- Assessor Parcel Number M:00000078 P:0000008C
Ownership History
Purchase Details
Home Financials for this Owner
Home Financials are based on the most recent Mortgage that was taken out on this home.Purchase Details
Home Financials for this Owner
Home Financials are based on the most recent Mortgage that was taken out on this home.Purchase Details
Home Financials for this Owner
Home Financials are based on the most recent Mortgage that was taken out on this home.Purchase Details
Similar Homes in Natick, MA
Home Values in the Area
Average Home Value in this Area
Purchase History
| Date | Type | Sale Price | Title Company |
|---|---|---|---|
| Not Resolvable | $935,000 | None Available | |
| Not Resolvable | $871,000 | -- | |
| Deed | $555,000 | -- | |
| Deed | $320,000 | -- |
Mortgage History
| Date | Status | Loan Amount | Loan Type |
|---|---|---|---|
| Open | $794,750 | Purchase Money Mortgage | |
| Previous Owner | $648,000 | Stand Alone Refi Refinance Of Original Loan | |
| Previous Owner | $653,250 | Unknown | |
| Previous Owner | $564,517 | FHA | |
| Previous Owner | $535,534 | FHA | |
| Previous Owner | $150,000 | No Value Available | |
| Previous Owner | $280,000 | No Value Available | |
| Previous Owner | $290,000 | No Value Available | |
| Previous Owner | $293,000 | No Value Available |
Property History
| Date | Event | Price | Change | Sq Ft Price |
|---|---|---|---|---|
| 01/15/2021 01/15/21 | Sold | $935,000 | -0.5% | $441 / Sq Ft |
| 10/13/2020 10/13/20 | Pending | -- | -- | -- |
| 09/16/2020 09/16/20 | For Sale | $939,900 | +7.9% | $444 / Sq Ft |
| 07/02/2018 07/02/18 | Sold | $871,000 | +4.3% | $411 / Sq Ft |
| 05/08/2018 05/08/18 | Pending | -- | -- | -- |
| 05/04/2018 05/04/18 | For Sale | $835,000 | -- | $394 / Sq Ft |
Tax History Compared to Growth
Tax History
| Year | Tax Paid | Tax Assessment Tax Assessment Total Assessment is a certain percentage of the fair market value that is determined by local assessors to be the total taxable value of land and additions on the property. | Land | Improvement |
|---|---|---|---|---|
| 2025 | $12,434 | $1,039,600 | $546,800 | $492,800 |
| 2024 | $12,027 | $981,000 | $517,900 | $463,100 |
| 2023 | $11,491 | $909,100 | $477,000 | $432,100 |
| 2022 | $10,940 | $820,100 | $425,900 | $394,200 |
| 2021 | $9,828 | $722,100 | $403,500 | $318,600 |
| 2020 | $8,608 | $632,500 | $386,700 | $245,800 |
| 2019 | $8,039 | $632,500 | $386,700 | $245,800 |
| 2018 | $7,934 | $608,000 | $369,800 | $238,200 |
| 2017 | $8,134 | $603,000 | $369,000 | $234,000 |
| 2016 | $7,709 | $568,100 | $369,000 | $199,100 |
| 2015 | $7,594 | $549,500 | $369,000 | $180,500 |
Agents Affiliated with this Home
-
John Popp

Seller's Agent in 2021
John Popp
Keller Williams Boston MetroWest
(508) 655-3300
44 in this area
153 Total Sales
-
Michael Sokolowski

Buyer's Agent in 2021
Michael Sokolowski
Torii, Inc.
(203) 520-1306
1 in this area
51 Total Sales
-
Christine Norcross

Seller's Agent in 2018
Christine Norcross
William Raveis R.E. & Home Services
(781) 929-4994
24 in this area
203 Total Sales
-
Andrea Friedman
A
Seller Co-Listing Agent in 2018
Andrea Friedman
Coldwell Banker Realty - Newton
5 Total Sales
Map
Source: MLS Property Information Network (MLS PIN)
MLS Number: 72727634
APN: NATI-000078-000000-000008C
