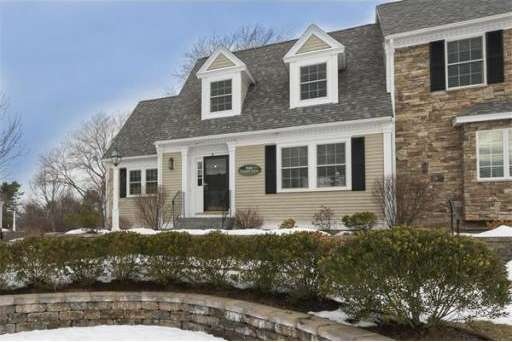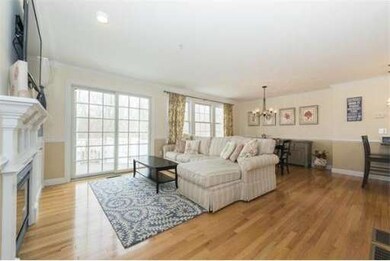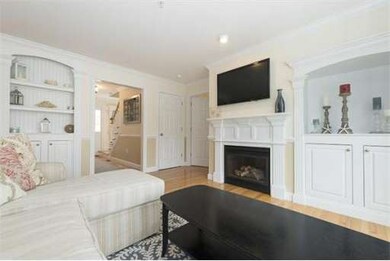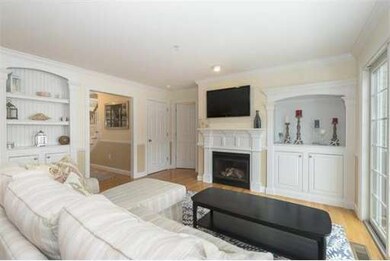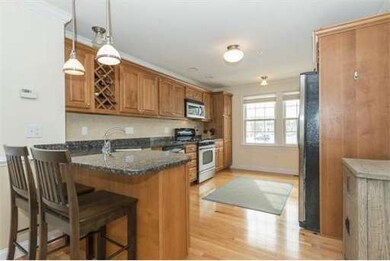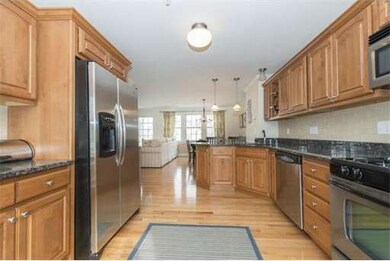4 Sawyer Ln Unit A Salisbury, MA 01952
About This Home
As of February 2022What condominium living was meant to be! Stunning Sawyer Farm end unit with first floor master suite, cherry/granite/stainless kitchen overlooking spacious dining/living area with gas fireplace, hardwood floors and rear deck. Large second floor loft with private, bedroom/bath and additional bonus room ideal for home office or third bedroom. Beautifully appointed family room in walk-out lower level leads to screened room and professionally landscaped patio area. It's all here!
Map
Property Details
Home Type
Condominium
Est. Annual Taxes
$6,103
Year Built
2007
Lot Details
0
Listing Details
- Unit Level: 1
- Unit Placement: Street
- Special Features: None
- Property Sub Type: Condos
- Year Built: 2007
Interior Features
- Has Basement: Yes
- Fireplaces: 1
- Primary Bathroom: Yes
- Number of Rooms: 7
- Amenities: Public Transportation, Shopping, Medical Facility, Conservation Area, Highway Access, House of Worship, Marina, Public School
- Electric: 100 Amps
- Energy: Insulated Windows, Insulated Doors
- Flooring: Wood, Tile, Wall to Wall Carpet
- Insulation: Full
- Interior Amenities: Cable Available, Wetbar, French Doors
- Bedroom 2: Second Floor, 15X12
- Bathroom #1: First Floor
- Bathroom #2: First Floor
- Bathroom #3: Second Floor
- Kitchen: First Floor, 15X10
- Living Room: First Floor, 15X12
- Master Bedroom: First Floor, 16X12
- Master Bedroom Description: Bathroom - Full, Flooring - Wall to Wall Carpet, Cable Hookup
- Dining Room: First Floor, 15X12
- Family Room: Basement
Exterior Features
- Construction: Frame, Stone/Concrete
- Exterior: Clapboard
- Exterior Unit Features: Deck, Patio, Covered Patio/Deck, Gutters, Sprinkler System, Stone Wall
Garage/Parking
- Parking: Assigned
- Parking Spaces: 2
Utilities
- Hot Water: Natural Gas
Condo/Co-op/Association
- Condominium Name: The Village at Sawyer Farm
- Association Fee Includes: Master Insurance, Exterior Maintenance, Landscaping, Snow Removal
- Association Pool: No
- Management: Professional - Off Site
- Pets Allowed: Yes
- No Units: 52
- Unit Building: A
Home Values in the Area
Average Home Value in this Area
Property History
| Date | Event | Price | Change | Sq Ft Price |
|---|---|---|---|---|
| 02/25/2022 02/25/22 | Sold | $625,000 | +13.8% | $227 / Sq Ft |
| 01/17/2022 01/17/22 | Pending | -- | -- | -- |
| 01/12/2022 01/12/22 | For Sale | $549,000 | +46.4% | $199 / Sq Ft |
| 05/31/2013 05/31/13 | Sold | $375,000 | -1.3% | $138 / Sq Ft |
| 04/25/2013 04/25/13 | Pending | -- | -- | -- |
| 03/13/2013 03/13/13 | For Sale | $379,900 | -- | $139 / Sq Ft |
Tax History
| Year | Tax Paid | Tax Assessment Tax Assessment Total Assessment is a certain percentage of the fair market value that is determined by local assessors to be the total taxable value of land and additions on the property. | Land | Improvement |
|---|---|---|---|---|
| 2025 | $6,103 | $605,500 | $0 | $605,500 |
| 2024 | $5,483 | $524,700 | $0 | $524,700 |
| 2023 | $4,958 | $459,100 | $0 | $459,100 |
| 2022 | $4,999 | $448,700 | $0 | $448,700 |
| 2021 | $5,181 | $460,100 | $0 | $460,100 |
| 2020 | $5,306 | $463,000 | $0 | $463,000 |
| 2019 | $6,211 | $427,100 | $0 | $427,100 |
| 2018 | $4,717 | $400,400 | $0 | $400,400 |
| 2017 | $4,536 | $380,500 | $0 | $380,500 |
| 2016 | $4,391 | $376,300 | $0 | $376,300 |
| 2015 | -- | $348,700 | $0 | $348,700 |
Source: MLS Property Information Network (MLS PIN)
MLS Number: 71492907
APN: SALI-000003-000000-000144E-000002-000002
- 3 Lighthouse Cir Unit A
- 48 Beach Rd Unit C
- 48 Beach Rd Unit A
- 16 Robert Rd
- 1 Coral Ln Unit 1
- 13 Dock Ln
- 16 Mudnock Rd
- 4 Lions Way
- 93 Ferry Rd
- 135 Beach Rd Unit B204
- 135 Beach Rd Unit D3
- 135 Beach Rd Unit E2
- 3 Adams St
- 150 Beach Rd
- 105 Forest Rd
- 156 Beach Rd
- 170 Beach Rd Unit 41
- 170 Beach Rd Unit 59
- 3 Leary's Way
- 44 Seabrook Rd
