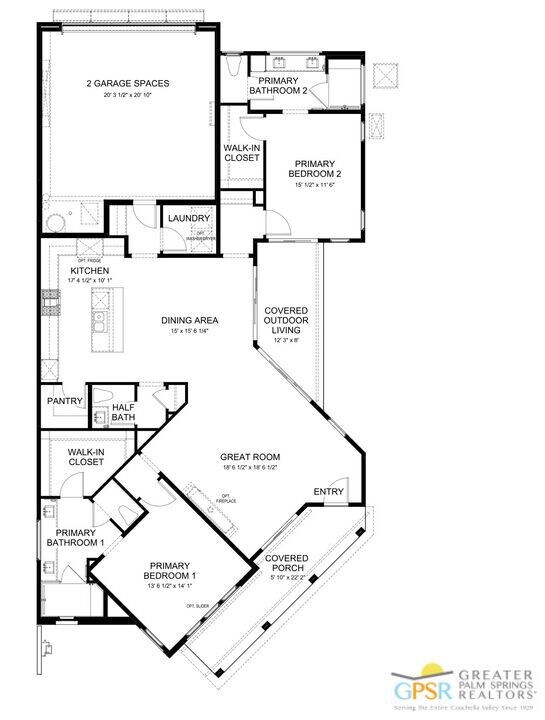4 Scrub Jay Ln Unit Lot 149 Rancho Mirage, CA 92270
Estimated payment $8,184/month
Highlights
- Tennis Courts
- New Construction
- Primary Bedroom Suite
- Gated with Attendant
- Solar Power System
- Mountain View
About This Home
Welcome to Cotino, Storyliving by Disney, the first community of its kind in Rancho Mirage. This charming 1,879-square-foot home will be built by Shea Homes as part of their Cottage Collection, showcasing their thoughtfully designed Tapestry floor plan. With its elegant Oasis exterior elevation, the home blends timeless style with modern desert charm. The home is located on a great street near the clubhouse and the bay; it offers both convenience and a vibrant community atmosphere. A welcoming front courtyard leads into a single-story, open concept layout designed for effortless living and seamless indoor-outdoor flow. The spacious great room and dining area provide the perfect setting for gatherings, while the gourmet kitchen featuring high-end finishes, a large central island, and a walk-in pantry makes everyday living and entertaining a delight. For those dreaming of a personal retreat, there's an optional private pool and spa to complete your outdoor oasis. The primary suite offers a serene escape with a generous ensuite bath and walk-in closet, and the option for French doors opening to the courtyard. A second bedroom with its own ensuite bathroom ensures comfort and privacy for guests. A two-car garage, discreetly located at the rear of the home, enhances curb appeal while offering practical storage and access. Cotino combines natural beauty, charming parks, and the magic of Disney to create a unique and vibrant community -- perfect for beginning your next chapter. Come see for yourself and experience all that this exceptional community has to offer.
Home Details
Home Type
- Single Family
Est. Annual Taxes
- $2,555
Year Built
- New Construction
Lot Details
- 5,663 Sq Ft Lot
- North Facing Home
- Gated Home
HOA Fees
- $550 Monthly HOA Fees
Parking
- 2 Car Garage
Home Design
- Contemporary Architecture
- Flat Roof Shape
Interior Spaces
- 1,879 Sq Ft Home
- 1-Story Property
- Living Room
- Mountain Views
- Laundry Room
Kitchen
- Walk-In Pantry
- Oven or Range
- Microwave
- Dishwasher
Flooring
- Carpet
- Tile
Bedrooms and Bathrooms
- 2 Bedrooms
- Primary Bedroom Suite
Additional Features
- Solar Power System
- Tennis Courts
- Central Heating and Cooling System
Listing and Financial Details
- Assessor Parcel Number 685-570-003
Community Details
Recreation
- Tennis Courts
Additional Features
- Gated with Attendant
Map
Home Values in the Area
Average Home Value in this Area
Tax History
| Year | Tax Paid | Tax Assessment Tax Assessment Total Assessment is a certain percentage of the fair market value that is determined by local assessors to be the total taxable value of land and additions on the property. | Land | Improvement |
|---|---|---|---|---|
| 2025 | $2,555 | $50,162 | $50,162 | -- |
| 2023 | -- | -- | -- | -- |
Property History
| Date | Event | Price | List to Sale | Price per Sq Ft |
|---|---|---|---|---|
| 10/16/2025 10/16/25 | For Sale | $1,414,990 | -- | $753 / Sq Ft |
Source: The MLS
MLS Number: 25606451PS
APN: 685-570-003
- 2 Scrub Jay Ln Unit Lot 150
- 6 Marine Way Unit Lot 163
- 2 Marine Way Unit Lot 161
- 79 Harmonious Dr Unit Lot 160
- 31 Sea Holly Rd Unit Lot 173
- 29 Sea Holly Rd Unit Lot 174
- 27 Sea Holly Rd Unit Lot 175
- 71 Harmonious Dr Unit Lot 117
- 9 Brilliance Ave Unit Lot 146
- 7 Brilliance Ave Unit Lot 145
- 59 Harmonious Dr Unit Lot 112
- 9 Heliotrope Ave Unit Lot 306
- 10 Heliotrope Ave Unit Lot 302
- 5 Violet View Way Unit Lot 308
- 8 Heliotrope Ave Unit Lot 301
- 4 Heliotrope Ave Unit Lot 299
- The Westwind II Plan at Cotino - Oasis
- The Cielo II Plan at Cotino - Grand
- The Reverie II Plan at Cotino - Grand
- The Reverie Plan at Cotino - Grand
- 34 Paris Way
- 1 Seclude Ct
- 35751 Gateway Dr
- 147 Kavenish Dr
- 128 Kavenish Dr
- 16 Judd Terrace
- 13 Via Montagna
- 10 Waterloo Ct
- 49 Santo Domingo Dr
- 38250 Azalea Dr
- 211 Kavenish Dr
- 216 W Kavenish Dr
- 910 Island Dr Unit 113
- 910 Island Dr Unit 302
- 30 San Juan Dr
- 253 Kavenish Dr
- 37677 Emerson Dr
- 36101 Explorer Dr
- 8 Macbeth Ct
- 22 Oak Tree Dr


