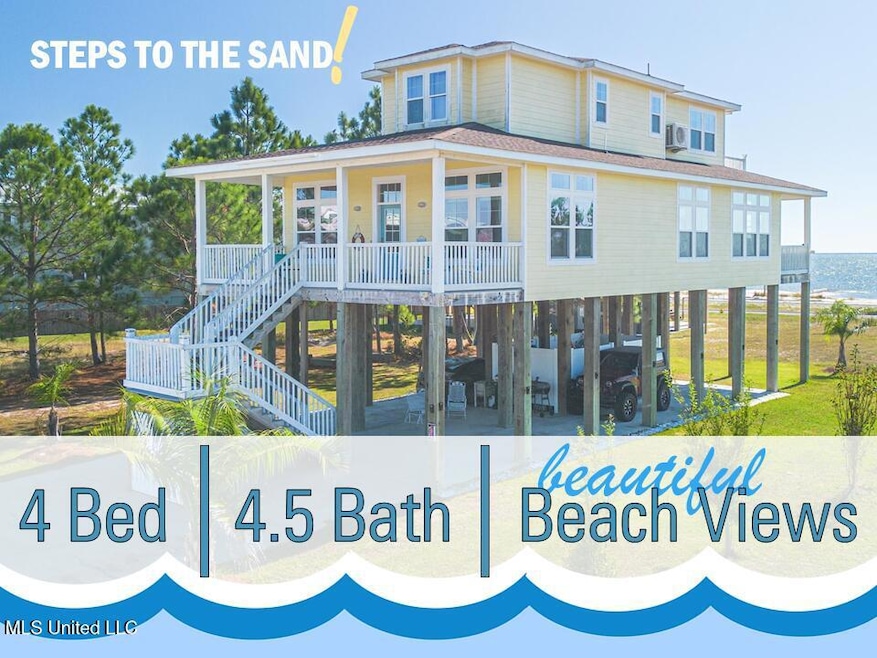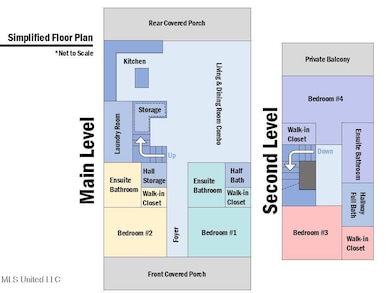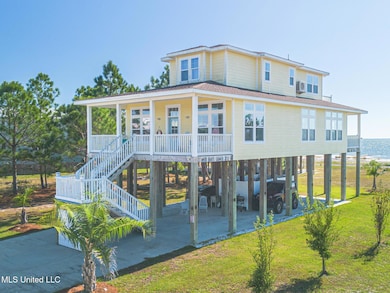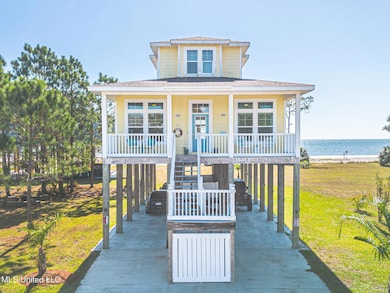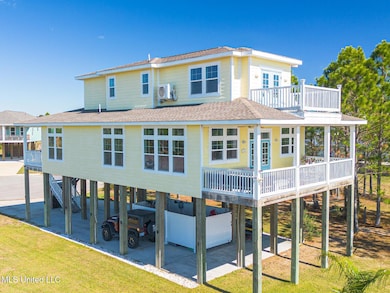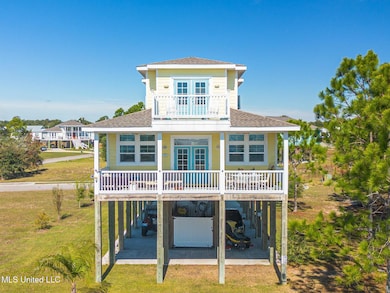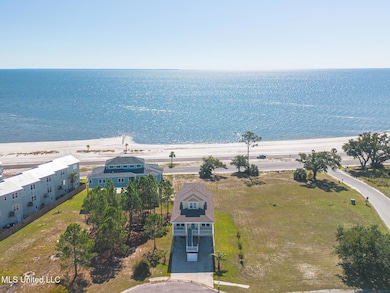4 Sea View Cir Long Beach, MS 39560
Estimated payment $3,964/month
Highlights
- Popular Property
- Beach Front
- Marina View
- Thomas L. Reeves Elementary School Rated A
- Marina
- Property is near a beach
About This Home
Enjoy a truly unique coastal retreat in the heart of Long Beach, MS! This distinctively designed home offers 4 bed, 4.5 bath, 2110 sqft interior and plenty of outdoor space with beach breezes and views; perfect as a primary residence, investment opportunity or multi-family beach home. Inside, an open-concept layout pairs beautifully with durable bamboo floors and transom windows offering an abundance of natural light and extensive views. Outside, 2 covered porches with plenty of space to entertain and a private, open balcony for 1 guest suite. Downstairs, you have designated locked storage for bicycles, grills, coolers, beach toys, etc. 3 of the 4 guest suites includes its own private bath with separate vanity and wet room areas for added comfort and privacy. The ductless air units throughout provide personalized temperature control in every room, keeping guests comfortable year-round while helping lower energy costs. This home sits on a quiet cul-de-sac, offering peace and privacy, while remaining close to the best of Long Beach's lifestyle - beaches, shops, dining, and marina are within minutes! You may also enjoy the young fruit trees on the property in years to come! If you are looking for that unique home unlike anything else on the market, a thoughtfully designed home that captures the best of modern comfort and beachside living, this property delivers!
Home Details
Home Type
- Single Family
Est. Annual Taxes
- $7,518
Year Built
- Built in 2019
Lot Details
- 0.29 Acre Lot
- Beach Front
- Cul-De-Sac
- Pie Shaped Lot
- Few Trees
Home Design
- Architectural Shingle Roof
- HardiePlank Type
Interior Spaces
- 2,110 Sq Ft Home
- 2-Story Property
- Open Floorplan
- High Ceiling
- Recessed Lighting
- French Doors
- Entrance Foyer
- Combination Kitchen and Living
- Storage
- Marina Views
Kitchen
- Free-Standing Range
- Microwave
- Dishwasher
- Kitchen Island
- Granite Countertops
- Farmhouse Sink
- Disposal
Flooring
- Bamboo
- Tile
Bedrooms and Bathrooms
- 4 Bedrooms
- Walk-In Closet
- Double Vanity
- Bathtub Includes Tile Surround
Laundry
- Laundry Room
- Laundry on main level
- Laundry in Kitchen
- Washer and Electric Dryer Hookup
Parking
- 4 Car Direct Access Garage
- 2 Carport Spaces
- Driveway
Outdoor Features
- Property is near a beach
- Balcony
- Deck
- Front Porch
Schools
- Thomas L Reeves Elementary School
- Long Beach Middle School
- Long Beach High School
Utilities
- Ductless Heating Or Cooling System
- Heating Available
Listing and Financial Details
- Assessor Parcel Number 0512i-01-012.021
Community Details
Overview
- No Home Owners Association
- Sea Oaks Subdivision
Recreation
- Marina
Map
Home Values in the Area
Average Home Value in this Area
Tax History
| Year | Tax Paid | Tax Assessment Tax Assessment Total Assessment is a certain percentage of the fair market value that is determined by local assessors to be the total taxable value of land and additions on the property. | Land | Improvement |
|---|---|---|---|---|
| 2025 | $7,518 | $50,372 | $0 | $0 |
| 2024 | $7,518 | $48,486 | $0 | $0 |
| 2023 | $5,941 | $38,316 | $0 | $0 |
| 2022 | $5,458 | $36,291 | $0 | $0 |
| 2021 | $5,777 | $36,616 | $0 | $0 |
| 2020 | $5,109 | $32,383 | $0 | $0 |
| 2019 | $497 | $3,150 | $0 | $0 |
| 2018 | $454 | $3,150 | $0 | $0 |
| 2017 | $454 | $3,150 | $0 | $0 |
| 2015 | $454 | $3,150 | $0 | $0 |
| 2014 | -- | $5,250 | $0 | $0 |
| 2013 | -- | $7,500 | $7,500 | $0 |
Property History
| Date | Event | Price | List to Sale | Price per Sq Ft |
|---|---|---|---|---|
| 11/03/2025 11/03/25 | For Sale | $634,500 | -- | $301 / Sq Ft |
Source: MLS United
MLS Number: 4130455
APN: 0512I-01-012.021
- 790 Beach Blvd W
- 728 W Beach Blvd
- 707 W Beach Blvd
- 723 W Beach Blvd Unit 723
- 105 Sea Oaks Blvd
- 800 W Beach Blvd
- 110 Sea Oaks Blvd
- 114 Sea Oaks Blvd
- 0 Buena Vista Dr
- 103 Buena Vista Dr
- 253 S Lang Ave
- 119 Sea Oaks Blvd
- 0 Lang Ave Unit 4131194
- 111 Buena Vista Dr
- 113 Buena Vista Dr
- 115 Buena Vista Dr
- 227 S Lang Ave
- 898 W Beach Blvd
- 205 S Lang Ave
- 136 Sea Oaks Blvd
- 1000 Arbor Station Dr
- 548 W Beach Blvd Unit 144
- 300 Alyce Place
- 25 Oak Alley Ln
- 2012 W Second St
- 1550 E 2nd St Unit 89
- 1005 Enclave Cir
- 210 Second Ave
- 4401 Beatline Rd
- 203 N Cleveland Ave
- 1015 Park Row Ave Unit 12
- 325 Ferguson Ave
- 106 Pimlico St
- 5094 J E L Dr Unit 8
- 5094 J E L Dr Unit 11
- 221 Alverado Dr
- 20009 Sunshine Dr Unit B
- 125 Edmund Dr
- 101 Via Don Ray Rd Unit D
- 20111 Daugherty Rd Unit A
