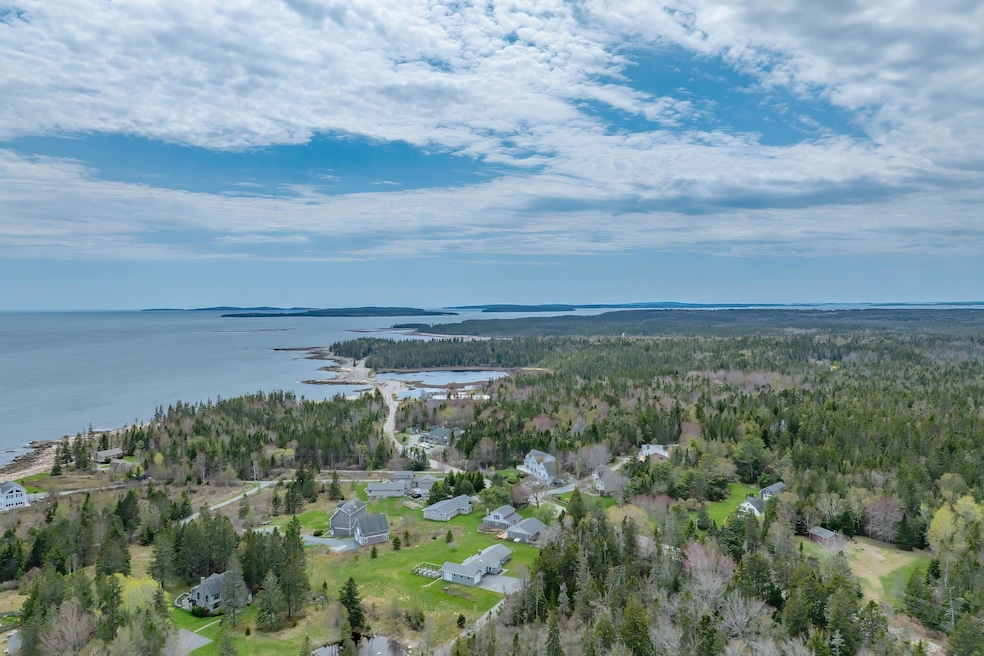4 Seawall Point Ln Southwest Harbor, ME 04679
Estimated payment $4,043/month
Highlights
- Water Views
- Public Beach
- Great Room
- Pemetic Elementary School Rated A-
- Ranch Style House
- No HOA
About This Home
Number Four Seawall Point Lane is nestled next to one of Acadia National Parks' prettiest parts. Locals and tourists alike visit Seawall to see the smooth natural rocks, share a picnic, gaze at the stars, watch the moon rise, lounge on the beach and see a few surfers catch some island waves after a storm. Off season, the empty campground is a favorite for car-free bike rides and strolls with friends and dogs. Wonderland and Ships Harbor trails are nearby as is the Bass Harbor Light. Just a short stroll to its namesake, this mid-century home resides on a private lane in a special community. The open living room has a wood burning fireplace and bay windows with views of the ocean and a lush, sizeable yard. Two bedrooms share a full bath while the other bedroom is ensuite. A screened-in porch opens onto a beautiful patio overlooking the lawn and enclosed raised bed garden. A secondary garage-workshop built by Nate Holyoke Builders is a recent addition with a separate side garage door, propane heater and lots of natural light. Full house generator and high-speed internet. The vibrant year-round village of Southwest Harbor is just three miles away with fantastic restaurants, library, gym, clinic and market. Love this home as is, as well as consider the potential.
Home Details
Home Type
- Single Family
Est. Annual Taxes
- $4,432
Year Built
- Built in 1965
Lot Details
- 0.98 Acre Lot
- Property fronts a private road
- Public Beach
- Street terminates at a dead end
- Landscaped
- Level Lot
- Open Lot
- Property is zoned Residential B
Parking
- 2 Car Garage
- Driveway
Property Views
- Water
- Scenic Vista
Home Design
- Ranch Style House
- Slab Foundation
- Wood Frame Construction
- Composition Roof
- Shingle Siding
Interior Spaces
- 1,104 Sq Ft Home
- Wood Burning Fireplace
- Great Room
- Home Security System
Flooring
- Carpet
- Laminate
- Vinyl
Bedrooms and Bathrooms
- 3 Bedrooms
- En-Suite Primary Bedroom
- 2 Full Bathrooms
Laundry
- Laundry Room
- Washer and Dryer Hookup
Utilities
- No Cooling
- Heating System Uses Oil
- Baseboard Heating
- Hot Water Heating System
- Electric Water Heater
- Septic System
- Private Sewer
- Internet Available
Community Details
- No Home Owners Association
Listing and Financial Details
- Tax Lot 34
- Assessor Parcel Number SOUR-000019-000000-000034
Map
Home Values in the Area
Average Home Value in this Area
Tax History
| Year | Tax Paid | Tax Assessment Tax Assessment Total Assessment is a certain percentage of the fair market value that is determined by local assessors to be the total taxable value of land and additions on the property. | Land | Improvement |
|---|---|---|---|---|
| 2024 | $4,432 | $491,300 | $289,300 | $202,000 |
| 2023 | $4,629 | $284,700 | $188,400 | $96,300 |
| 2022 | $4,185 | $284,700 | $188,400 | $96,300 |
| 2021 | $4,174 | $284,700 | $188,400 | $96,300 |
| 2020 | $4,097 | $284,700 | $188,400 | $96,300 |
| 2019 | $3,972 | $284,700 | $188,400 | $96,300 |
| 2018 | $3,878 | $284,700 | $188,400 | $96,300 |
| 2017 | $3,495 | $271,800 | $188,400 | $83,400 |
| 2016 | $3,495 | $271,800 | $188,400 | $83,400 |
| 2015 | $3,495 | $271,800 | $188,400 | $83,400 |
| 2014 | $3,495 | $271,800 | $188,400 | $83,400 |
| 2013 | $3,495 | $271,800 | $188,400 | $83,400 |
Property History
| Date | Event | Price | List to Sale | Price per Sq Ft |
|---|---|---|---|---|
| 08/11/2025 08/11/25 | Price Changed | $699,000 | -12.1% | $633 / Sq Ft |
| 05/23/2025 05/23/25 | For Sale | $795,000 | -- | $720 / Sq Ft |
Purchase History
| Date | Type | Sale Price | Title Company |
|---|---|---|---|
| Not Resolvable | -- | -- |
Source: Maine Listings
MLS Number: 1623778
APN: SOUR-000019-000000-000034
- 463 Seawall Rd
- 435 Seawall Rd
- 332 Seawall Rd
- 000
- 000 Seawall Map Lot 17 11-01 Rd
- 48 Indian Brook Rd
- 30 Dog Point Rd
- 113 Bass Harbor Rd
- 10 Robinson Ln Unit 18
- 100 Bass Harbor Rd
- 471 Main St
- 120 Clark Point Rd
- 139 Harbor Dr
- 146 Tremont Rd
- 109 Freeman Ridge Rd
- 17 Bayberry Ln
- 102 Bernard Rd
- 30 Neighborhood Rd
- 20 Main St
- 3 and 5 Graves Lane Harbor NE








