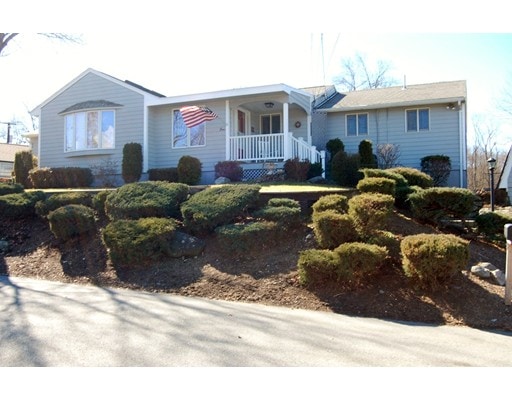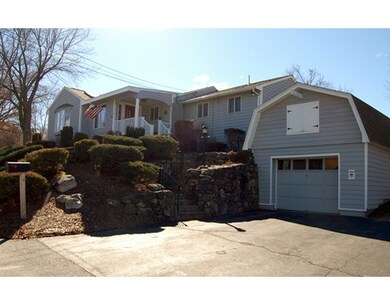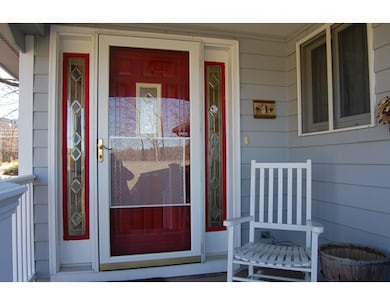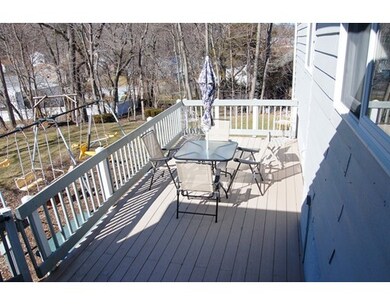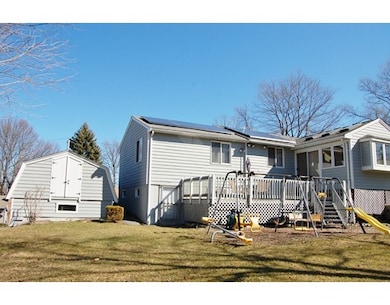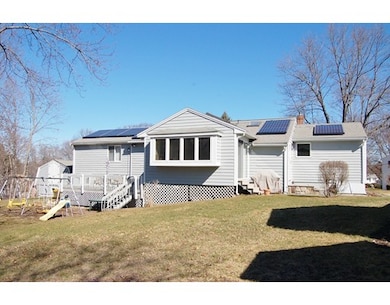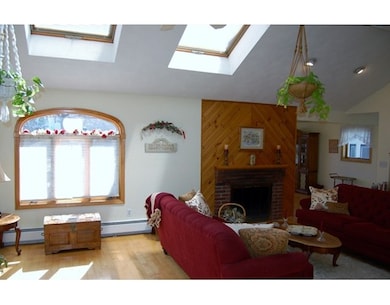
4 Senator Rd Woburn, MA 01801
Shakerhill NeighborhoodAbout This Home
As of December 2024WESTSIDE: Meticulously cared for this 8 room, 3 Bedroom, 3 Bath ranch is located in a much desired nieghborhood. Features include a bright and sunny L/R with vaulted ceiling, fireplace and hardwood floors, a formal Dining Room, an eat in Kitchen with an attached sun splashed Den, a large Master Bedroom w/a full bath and double closets. The finished Lower Level provides a large Family Room with ceramic tile floor and wet bar, a full bath, a separate game room/office or B/R. Lower Level offers extended family potential w/lower level walkout. More features include central air conditioning, skylites and ceiling fans thru out the 1st floor, energy saving solar panels, a large composite wood rear deck, an outdoor irrigation system and a single car detached garage with an above storage loft.
Last Agent to Sell the Property
Joseph Dimatteo
Century 21 North East Listed on: 03/28/2016

Home Details
Home Type
Single Family
Est. Annual Taxes
$6,342
Year Built
1956
Lot Details
0
Listing Details
- Lot Description: Paved Drive, Sloping
- Property Type: Single Family
- Other Agent: 1.00
- Lead Paint: Unknown
- Year Round: Yes
- Special Features: None
- Property Sub Type: Detached
- Year Built: 1956
Interior Features
- Appliances: Range, Dishwasher, Disposal, Microwave, Refrigerator, Washer, Dryer
- Fireplaces: 1
- Has Basement: Yes
- Fireplaces: 1
- Primary Bathroom: Yes
- Number of Rooms: 8
- Amenities: Public Transportation, Shopping, Swimming Pool, Tennis Court, Park, Walk/Jog Trails, Golf Course, Medical Facility, Conservation Area, Highway Access, House of Worship, Private School, Public School, T-Station
- Electric: 200 Amps
- Energy: Insulated Windows, Storm Doors, Solar Features
- Flooring: Tile, Wall to Wall Carpet, Hardwood
- Insulation: Full
- Interior Amenities: Cable Available, Wetbar
- Basement: Full, Finished, Walk Out
- Bedroom 2: First Floor, 11X11
- Bedroom 3: First Floor, 8X7
- Bathroom #1: First Floor
- Bathroom #2: First Floor
- Bathroom #3: Basement
- Kitchen: First Floor, 20X10
- Laundry Room: Basement
- Living Room: First Floor, 16X24
- Master Bedroom: First Floor, 19X18
- Master Bedroom Description: Bathroom - Full, Ceiling Fan(s), Closet, Flooring - Laminate
- Dining Room: First Floor, 17X13
- Family Room: Basement, 26X16
- Oth1 Room Name: Den
- Oth1 Dimen: 16X12
- Oth1 Dscrp: Skylight, Ceiling - Cathedral, Ceiling Fan(s), Flooring - Wood
- Oth2 Room Name: Game Room
- Oth2 Dimen: 17X15
- Oth2 Dscrp: Closet, Flooring - Wall to Wall Carpet
Exterior Features
- Roof: Asphalt/Fiberglass Shingles
- Construction: Frame
- Exterior: Clapboard
- Exterior Features: Deck - Composite, Gutters, Sprinkler System, Stone Wall
- Foundation: Poured Concrete
Garage/Parking
- Garage Parking: Detached, Garage Door Opener, Storage
- Garage Spaces: 1
- Parking: Off-Street
- Parking Spaces: 2
Utilities
- Cooling: Central Air, Active Solar
- Heating: Hot Water Baseboard, Oil
- Cooling Zones: 1
- Heat Zones: 3
- Hot Water: Oil
- Utility Connections: for Electric Range, for Electric Dryer, Washer Hookup
- Sewer: City/Town Sewer
- Water: City/Town Water
Schools
- Elementary School: Reeves Elem
- Middle School: Daniel Joyce
- High School: Woburn Mem Hs
Lot Info
- Zoning: R-1
Ownership History
Purchase Details
Home Financials for this Owner
Home Financials are based on the most recent Mortgage that was taken out on this home.Purchase Details
Home Financials for this Owner
Home Financials are based on the most recent Mortgage that was taken out on this home.Purchase Details
Similar Homes in Woburn, MA
Home Values in the Area
Average Home Value in this Area
Purchase History
| Date | Type | Sale Price | Title Company |
|---|---|---|---|
| Not Resolvable | $650,000 | -- | |
| Not Resolvable | $515,000 | -- | |
| Land Court Massachusetts | -- | -- | |
| Land Court Massachusetts | -- | -- |
Mortgage History
| Date | Status | Loan Amount | Loan Type |
|---|---|---|---|
| Open | $940,000 | Purchase Money Mortgage | |
| Closed | $940,000 | Purchase Money Mortgage | |
| Closed | $183,000 | Credit Line Revolving | |
| Closed | $65,000 | Credit Line Revolving | |
| Closed | $625,000 | Stand Alone Refi Refinance Of Original Loan | |
| Closed | $617,000 | New Conventional | |
| Previous Owner | $365,000 | New Conventional | |
| Previous Owner | $100,000 | No Value Available | |
| Previous Owner | $91,000 | No Value Available | |
| Previous Owner | $100,000 | No Value Available |
Property History
| Date | Event | Price | Change | Sq Ft Price |
|---|---|---|---|---|
| 12/10/2024 12/10/24 | Sold | $1,175,000 | +2.3% | $375 / Sq Ft |
| 11/04/2024 11/04/24 | Pending | -- | -- | -- |
| 10/30/2024 10/30/24 | For Sale | $1,149,000 | +76.8% | $367 / Sq Ft |
| 08/21/2019 08/21/19 | Sold | $650,000 | +4.0% | $346 / Sq Ft |
| 07/01/2019 07/01/19 | Pending | -- | -- | -- |
| 06/25/2019 06/25/19 | For Sale | $624,800 | +21.3% | $333 / Sq Ft |
| 05/26/2016 05/26/16 | Sold | $515,000 | +3.0% | $274 / Sq Ft |
| 04/05/2016 04/05/16 | Pending | -- | -- | -- |
| 03/28/2016 03/28/16 | For Sale | $499,900 | -- | $266 / Sq Ft |
Tax History Compared to Growth
Tax History
| Year | Tax Paid | Tax Assessment Tax Assessment Total Assessment is a certain percentage of the fair market value that is determined by local assessors to be the total taxable value of land and additions on the property. | Land | Improvement |
|---|---|---|---|---|
| 2025 | $6,342 | $742,600 | $379,300 | $363,300 |
| 2024 | $5,839 | $724,500 | $361,200 | $363,300 |
| 2023 | $5,911 | $679,400 | $328,400 | $351,000 |
| 2022 | $5,782 | $619,100 | $285,600 | $333,500 |
| 2021 | $5,452 | $584,400 | $272,000 | $312,400 |
| 2020 | $5,103 | $547,500 | $272,000 | $275,500 |
| 2019 | $4,898 | $515,600 | $259,000 | $256,600 |
| 2018 | $4,738 | $479,100 | $237,600 | $241,500 |
| 2017 | $4,464 | $449,100 | $226,300 | $222,800 |
| 2016 | $4,262 | $424,100 | $211,500 | $212,600 |
| 2015 | $4,103 | $403,400 | $197,600 | $205,800 |
| 2014 | $3,839 | $367,700 | $197,600 | $170,100 |
Agents Affiliated with this Home
-

Seller's Agent in 2024
Maija Sawyer Puleo
William Raveis R.E. & Home Services
(781) 996-9946
4 in this area
64 Total Sales
-
T
Seller Co-Listing Agent in 2024
Terese Deramo
William Raveis R.E. & Home Services
(781) 861-9600
3 in this area
14 Total Sales
-

Buyer's Agent in 2024
Neran Rohra
Coldwell Banker Realty - Belmont
(617) 455-7732
1 in this area
45 Total Sales
-

Seller's Agent in 2019
John J. Allaire
Easton Real Estate, LLC
(508) 230-8600
142 Total Sales
-
R
Seller Co-Listing Agent in 2019
Robert Pelfrey
Premier Properties
10 Total Sales
-
A
Buyer's Agent in 2019
Angela Ferrecchia
Blue Marble Group, Inc.
(617) 999-8902
Map
Source: MLS Property Information Network (MLS PIN)
MLS Number: 71978065
APN: WOBU-000081-000001-000004
