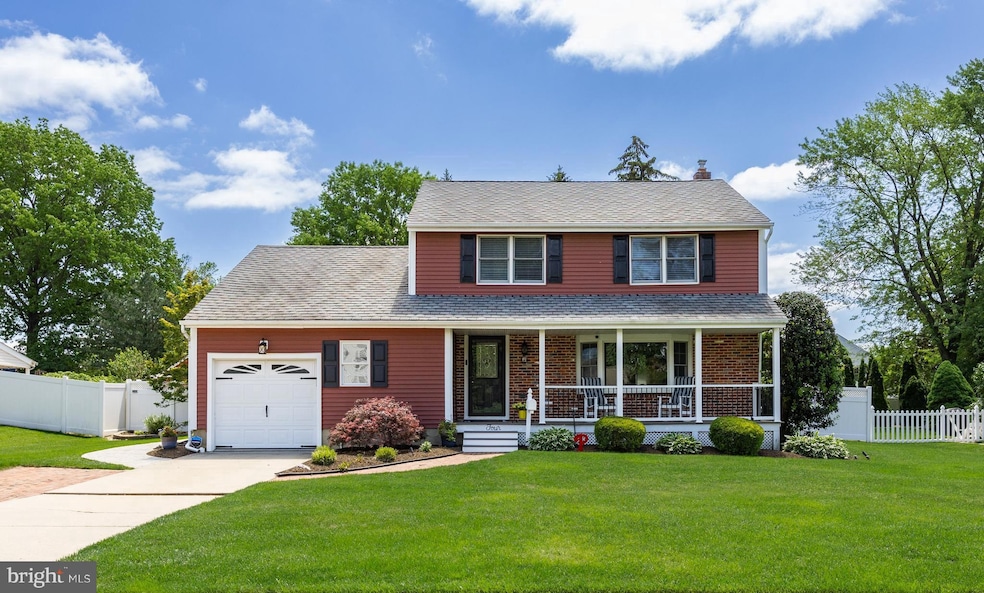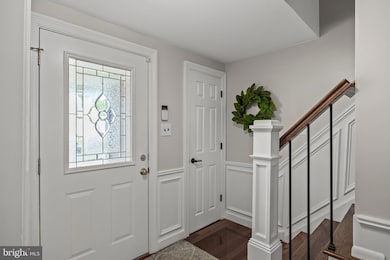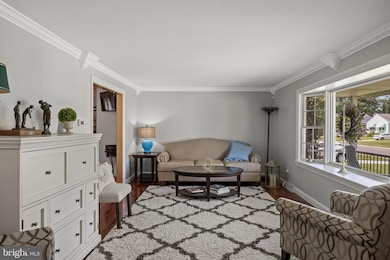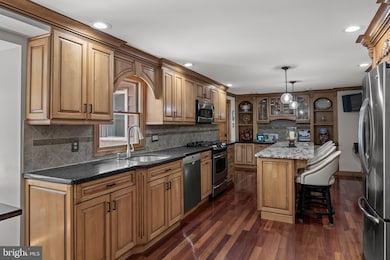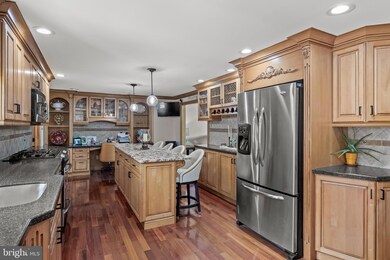
4 Sequoia Dr Cinnaminson, NJ 08077
Estimated payment $4,161/month
Highlights
- In Ground Pool
- Waterfall on Lot
- Wood Flooring
- Cinnaminson High School Rated A-
- Colonial Architecture
- No HOA
About This Home
If only everyone had this level of pride of ownership! This meticulously maintained and beautifully updated home has that perfect flow both inside and out. Pack your bags, bring your bathing suit, and move right in to this Cinnaminson charmer!Step inside to an airy, open-concept interior where natural light floods the spacious living areas. The heart of the home is the gourmet kitchen, a chef’s dream featuring sleek stainless steel appliances, gleaming granite countertops, and an expansive island perfect for casual dining or entertaining. Ample cabinetry provides plenty of storage, while the adjacent dining area flows effortlessly into the cozy yet elegant family room, complete with a fireplace for those chilly evenings. Beautiful hardwood floors and tasteful finishes elevate the home’s warm and welcoming ambiance.The primary suite, conveniently located on the first floor, serves as a private retreat, boasting a generous layout, spacious closets, and an ensuite bathroom with tile walk-in shower. Upstairs, three additional bedrooms and another full bath offer ample space and versatility, ideal for children, guests, or a home office. Downstairs, the fully finished basement makes for the perfect game room/play room, bar, home gym, or combination of all three.The true showstopper lies just out back—a breathtaking, vacation-like backyard that the current owners are having a VERY hard time leaving behind. At its centerpiece is a sparkling in-ground heated pool, surrounded by a meticulously landscaped oasis of lush greenery, vibrant flower beds, and mature trees that create a private, resort-style ambiance. A tranquil waterfall cascades into the pool, adding a soothing soundtrack to your summer days, while the expansive stone patio provides ample space for lounging, dining, or hosting unforgettable gatherings. As evening falls, gather around the custom fire pit, perfect for roasting marshmallows or enjoying a glass of wine under the stars. The professionally designed landscaping is both low-maintenance and stunning, with manicured shrubs, decorative rock features, and a sprinkler system to keep it pristine year-round. Whether you’re seeking a serene escape or a vibrant entertainment space, this backyard is a rare gem that elevates everyday living.Situated in a wonderful community with access to award-winning schools, parks, and convenient shopping and dining, this home offers suburban living at its best.
Home Details
Home Type
- Single Family
Est. Annual Taxes
- $10,394
Year Built
- Built in 1972
Lot Details
- 0.32 Acre Lot
- Lot Dimensions are 85.00 x 162.00
- Property is Fully Fenced
- Vinyl Fence
- Extensive Hardscape
Parking
- 1 Car Direct Access Garage
- 3 Driveway Spaces
- Front Facing Garage
Home Design
- Colonial Architecture
- Block Foundation
- Frame Construction
Interior Spaces
- 2,262 Sq Ft Home
- Property has 2 Levels
- Chair Railings
- Wainscoting
- Ceiling Fan
- Gas Fireplace
- Bay Window
- Six Panel Doors
- Family Room Off Kitchen
- Dining Room
- Wood Flooring
- Finished Basement
Kitchen
- Eat-In Kitchen
- <<selfCleaningOvenToken>>
- <<builtInMicrowave>>
- Dishwasher
- Stainless Steel Appliances
Bedrooms and Bathrooms
- <<tubWithShowerToken>>
- Walk-in Shower
Laundry
- Laundry on main level
- Dryer
- Washer
Pool
- In Ground Pool
- Vinyl Pool
Outdoor Features
- Patio
- Waterfall on Lot
- Exterior Lighting
- Shed
Schools
- Cinnaminson High School
Utilities
- Forced Air Heating and Cooling System
- Cooling System Utilizes Natural Gas
- Natural Gas Water Heater
Community Details
- No Home Owners Association
- Park Place Subdivision
Listing and Financial Details
- Tax Lot 00006
- Assessor Parcel Number 08-03421-00006
Map
Home Values in the Area
Average Home Value in this Area
Tax History
| Year | Tax Paid | Tax Assessment Tax Assessment Total Assessment is a certain percentage of the fair market value that is determined by local assessors to be the total taxable value of land and additions on the property. | Land | Improvement |
|---|---|---|---|---|
| 2024 | $10,144 | $272,900 | $79,200 | $193,700 |
| 2023 | $10,144 | $272,900 | $79,200 | $193,700 |
| 2022 | $9,923 | $272,900 | $79,200 | $193,700 |
| 2021 | $9,800 | $272,900 | $79,200 | $193,700 |
| 2020 | $9,748 | $272,900 | $79,200 | $193,700 |
| 2019 | $9,612 | $272,900 | $79,200 | $193,700 |
| 2018 | $9,543 | $272,900 | $79,200 | $193,700 |
| 2017 | $9,445 | $272,900 | $79,200 | $193,700 |
| 2016 | $9,314 | $272,900 | $79,200 | $193,700 |
| 2015 | $9,019 | $272,900 | $79,200 | $193,700 |
| 2014 | $8,588 | $272,900 | $79,200 | $193,700 |
Property History
| Date | Event | Price | Change | Sq Ft Price |
|---|---|---|---|---|
| 05/30/2025 05/30/25 | Pending | -- | -- | -- |
| 05/25/2025 05/25/25 | For Sale | $595,000 | -- | $263 / Sq Ft |
Purchase History
| Date | Type | Sale Price | Title Company |
|---|---|---|---|
| Deed | $157,500 | -- |
Mortgage History
| Date | Status | Loan Amount | Loan Type |
|---|---|---|---|
| Closed | $100,000 | Unknown | |
| Open | $189,000 | Credit Line Revolving | |
| Closed | $75,000 | Credit Line Revolving | |
| Closed | $13,000 | Unknown | |
| Closed | $75,750 | Unknown |
Similar Homes in Cinnaminson, NJ
Source: Bright MLS
MLS Number: NJBL2087622
APN: 08-03421-0000-00006
- 2301 Yellowstone Rd
- 100 Shenandoah Rd
- 2505 Yellowstone Rd
- 2504 Church Rd
- 3120 Route 73 N
- 3007 Concord Dr
- 604 Ivystone Ln
- 230 Stephen Dr
- 3200 Concord Dr
- 606 Hilltop Rd
- 218 E Germantown Ave
- 30 Orchard Ave
- 810 N Forklanding Rd Unit 116
- 637 N Maple Ave
- 1814 Madison St
- 759 Westfield Dr
- 236 Carriage Hill Dr
- 121 Beechwood Ave
- 411 N Stiles Ave Unit C2
- 29 Center St
