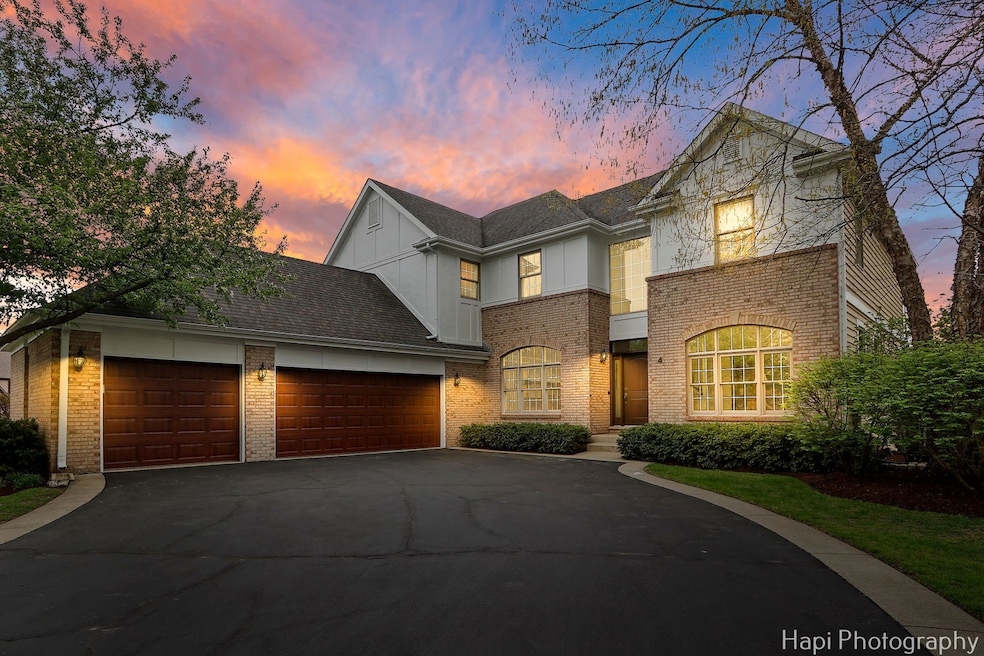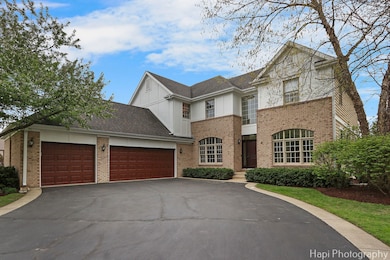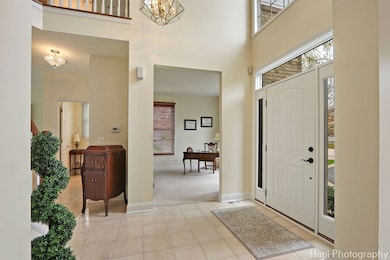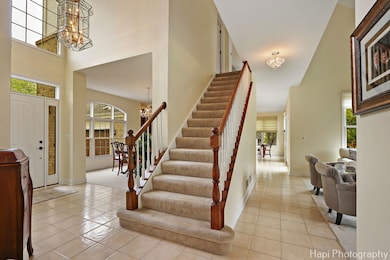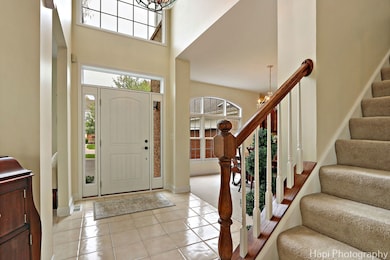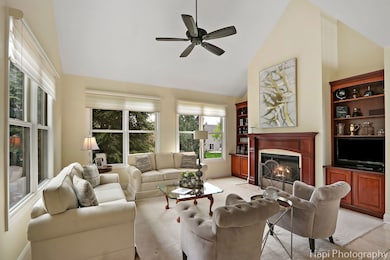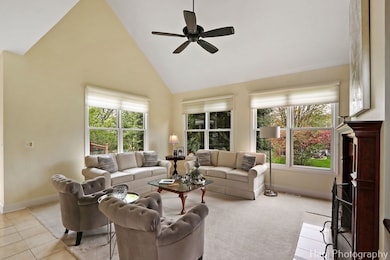
4 Shadow Creek Ct Lake In the Hills, IL 60156
Estimated payment $4,337/month
Highlights
- Gated Community
- Recreation Room
- Home Office
- Glacier Ridge Elementary School Rated A-
- Whirlpool Bathtub
- Breakfast Bar
About This Home
Welcome to this immaculately maintained home in the lovely gated community of Boulder Ridge. You are greeted by an impressive elegant front door. This home is light and bright with neutral colors. Lots of lovely large windows. The office and dining room flank the foyer and have beautiful paladian windows. Lovely updated kitchen with high-end appliances including a Viking Stove. Adjacent is a butlers pantry with large glass cabinets to display your special glassware. There is a good sized livingroom with a view of the backyard as well as a nice familyroom with an elegant fireplace surrounded by built in bookcases. A large lovely primary bedroom has plantation shurtters and two walk in closets. An adjacent updated master bath is large and lovely. 3 additonal bedrooms, one of which has an en suite bath, are large and updated with fresh paint. Fully finished english basement allows for much natural light and with it's open floorplan, it feels very spacious. There is an additional office/bedroom and full bath. The large exterior deck is trex so no worrying about maintenance. The deck leads you to a large patio with a built in firepit. It is surrounded by lovely gardens and trees with plenty of room for outdoor enjoyment. Lots of space in your three car garage with new garage doors. Nothing to do here but move in and begin enjoying your beautiful new home. This home is in the Boulder Ridge CC community and should you join the club there is access to the clubhouse with its wonderful dining room as well as a pool, 6 pickleball courts and a 27 hole golf course. Private carts are allowed so you can park yours in the third garage and just drive to the first tee. Come check out this house and see what resort living has to offer.
Home Details
Home Type
- Single Family
Est. Annual Taxes
- $12,456
Year Built
- Built in 1995
Lot Details
- 0.37 Acre Lot
- Lot Dimensions are 127x8x12x21x31x48x172x78
- Paved or Partially Paved Lot
- Additional Parcels
HOA Fees
Parking
- 3 Car Garage
- Driveway
- Parking Included in Price
Home Design
- Brick Exterior Construction
- Asphalt Roof
- Concrete Perimeter Foundation
Interior Spaces
- 4,169 Sq Ft Home
- 2-Story Property
- Gas Log Fireplace
- Entrance Foyer
- Family Room with Fireplace
- Living Room
- Dining Room
- Home Office
- Recreation Room
- Finished Basement Bathroom
- Breakfast Bar
- Laundry Room
Flooring
- Carpet
- Ceramic Tile
Bedrooms and Bathrooms
- 4 Bedrooms
- 5 Potential Bedrooms
- Dual Sinks
- Whirlpool Bathtub
- Separate Shower
Schools
- Glacier Ridge Elementary School
- Lundahl Middle School
- Crystal Lake South High School
Utilities
- Central Air
- Heating System Uses Natural Gas
- 200+ Amp Service
Community Details
Overview
- Association fees include insurance, security
- Boulder Ridge Greens Subdivision, Pinehurst Floorplan
Security
- Gated Community
Map
Home Values in the Area
Average Home Value in this Area
Tax History
| Year | Tax Paid | Tax Assessment Tax Assessment Total Assessment is a certain percentage of the fair market value that is determined by local assessors to be the total taxable value of land and additions on the property. | Land | Improvement |
|---|---|---|---|---|
| 2023 | $10,909 | $125,119 | $16,739 | $108,380 |
| 2022 | $10,365 | $113,931 | $15,242 | $98,689 |
| 2021 | $9,927 | $107,300 | $14,355 | $92,945 |
| 2020 | $9,813 | $104,438 | $13,972 | $90,466 |
| 2019 | $9,644 | $101,771 | $13,615 | $88,156 |
| 2018 | $10,595 | $108,010 | $15,321 | $92,689 |
| 2017 | $10,618 | $101,791 | $14,439 | $87,352 |
| 2016 | $10,632 | $96,778 | $13,728 | $83,050 |
| 2013 | -- | $92,250 | $20,817 | $71,433 |
Property History
| Date | Event | Price | Change | Sq Ft Price |
|---|---|---|---|---|
| 06/26/2025 06/26/25 | For Sale | $575,000 | -- | $138 / Sq Ft |
Purchase History
| Date | Type | Sale Price | Title Company |
|---|---|---|---|
| Trustee Deed | $320,000 | -- |
Mortgage History
| Date | Status | Loan Amount | Loan Type |
|---|---|---|---|
| Closed | $177,200 | Unknown | |
| Closed | $215,000 | No Value Available |
Similar Homes in the area
Source: Midwest Real Estate Data (MRED)
MLS Number: 12400882
APN: 18-24-428-034
- 2 12 Lakes Ct
- 9 Laurel Valley Ct
- 6 Valhalla Ct
- 1144 Ridgewood Cir
- 1840 Nashville Ln Unit 5
- 1101 Heavens Gate
- 431 Prides Run
- 1839 Kings Gate Ln
- 433 Ridge Ct
- 1757 Louisville Ln Unit 5
- 4 Biltmore Ct
- 1755 Nashville Ln
- 1849 Moorland Ln
- 1740 Somerfield Ln
- 1701 Driftwood Ln
- 930 E Stone Creek Cir
- 4075 Peartree Dr Unit 2
- 1544 Birmingham Ln
- 432 Thunder Ridge
- 3430 Sandstone Ct
