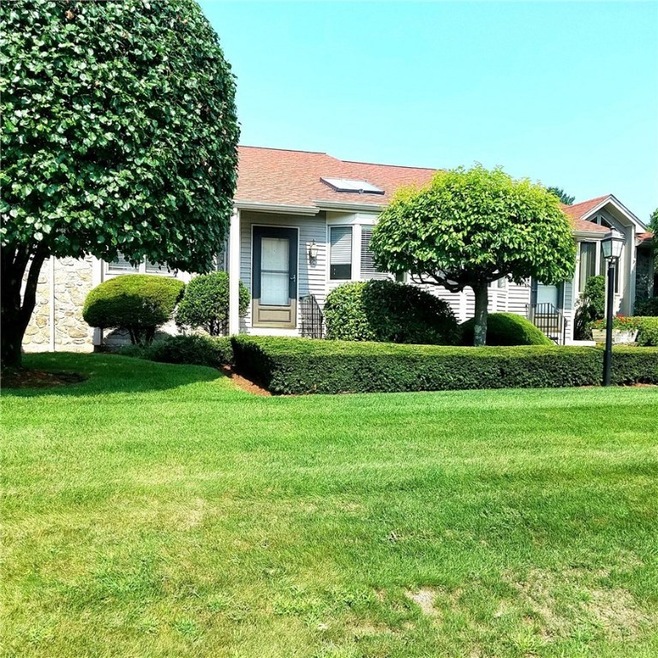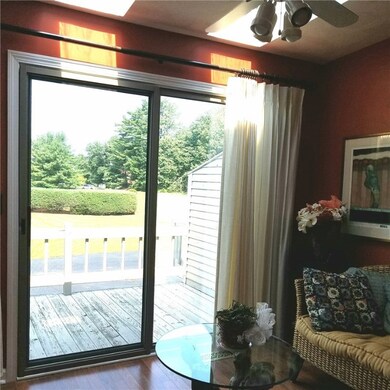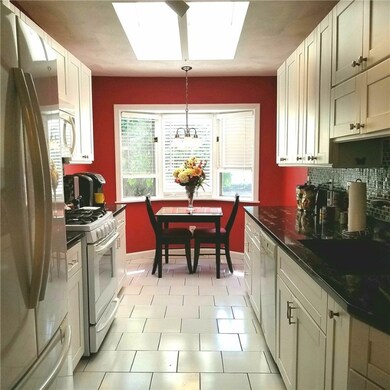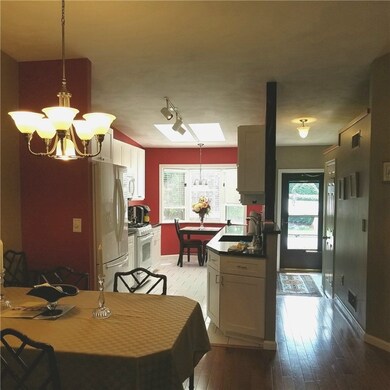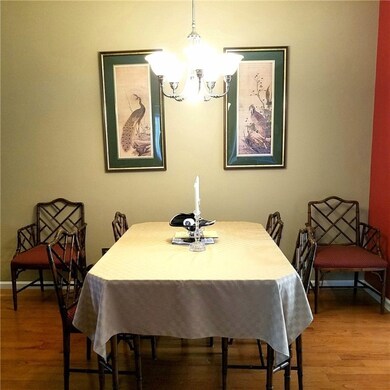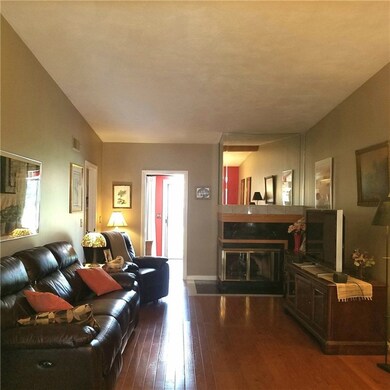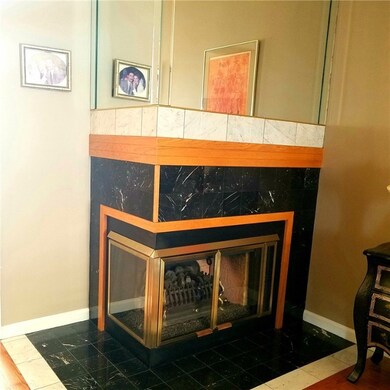
4 Shadowbrook Ln Unit C Smithfield, RI 02917
Highlights
- Water Views
- Beach Access
- Game Room
- Raymond Laperche School Rated A
- Wood Flooring
- Recreation Facilities
About This Home
As of May 2025Waterview One Level Updated Condo in Beautiful Shadowbrook. Kitchen with Granite and breakfast nook, Family Room with Gas Fireplace, Sun Room with Sliders to Deck, 2 Beds, 2 Baths, Hardwood Floors, Finished Room in Basement, Cedar Closet, 2 Car Deep Garage Storage Area and More Call Today for Complete Details
Last Agent to Sell the Property
RE/MAX Preferred License #REB.0014356 Listed on: 08/16/2018

Property Details
Home Type
- Condominium
Est. Annual Taxes
- $4,267
Year Built
- Built in 1985
Lot Details
- Sprinkler System
HOA Fees
- $230 Monthly HOA Fees
Parking
- 2 Car Attached Garage
- Garage Door Opener
- Driveway
- Assigned Parking
Home Design
- Vinyl Siding
Interior Spaces
- 2-Story Property
- Gas Fireplace
- Game Room
- Water Views
Kitchen
- Oven
- Range
- Microwave
- Dishwasher
- Disposal
Flooring
- Wood
- Carpet
- Laminate
- Ceramic Tile
Bedrooms and Bathrooms
- 2 Bedrooms
- Cedar Closet
- 2 Full Bathrooms
- Bathtub with Shower
Laundry
- Laundry in unit
- Dryer
- Washer
Partially Finished Basement
- Basement Fills Entire Space Under The House
- Interior and Exterior Basement Entry
Outdoor Features
- Beach Access
- Water Access
- Walking Distance to Water
Utilities
- Forced Air Heating and Cooling System
- Heating System Uses Gas
- 100 Amp Service
- Gas Water Heater
- Cable TV Available
Listing and Financial Details
- Tax Lot 048
- Assessor Parcel Number 4SHADOWBROOKLANECSMTH
Community Details
Overview
- 68 Units
Amenities
- Shops
Recreation
- Recreation Facilities
Pet Policy
- No Pets Allowed
Ownership History
Purchase Details
Home Financials for this Owner
Home Financials are based on the most recent Mortgage that was taken out on this home.Purchase Details
Purchase Details
Purchase Details
Home Financials for this Owner
Home Financials are based on the most recent Mortgage that was taken out on this home.Similar Homes in the area
Home Values in the Area
Average Home Value in this Area
Purchase History
| Date | Type | Sale Price | Title Company |
|---|---|---|---|
| Warranty Deed | -- | None Available | |
| Warranty Deed | -- | None Available | |
| Warranty Deed | $491,500 | None Available | |
| Warranty Deed | $491,500 | None Available | |
| Warranty Deed | -- | -- | |
| Warranty Deed | $295,000 | -- | |
| Warranty Deed | $295,000 | -- |
Mortgage History
| Date | Status | Loan Amount | Loan Type |
|---|---|---|---|
| Previous Owner | $25,000 | Credit Line Revolving | |
| Previous Owner | $100,000 | No Value Available | |
| Previous Owner | $100,000 | No Value Available |
Property History
| Date | Event | Price | Change | Sq Ft Price |
|---|---|---|---|---|
| 05/02/2025 05/02/25 | Sold | $491,500 | -0.6% | $325 / Sq Ft |
| 04/02/2025 04/02/25 | Pending | -- | -- | -- |
| 03/03/2025 03/03/25 | For Sale | $494,500 | +67.6% | $327 / Sq Ft |
| 11/09/2018 11/09/18 | Sold | $295,000 | -4.8% | $195 / Sq Ft |
| 10/10/2018 10/10/18 | Pending | -- | -- | -- |
| 08/16/2018 08/16/18 | For Sale | $309,900 | -- | $205 / Sq Ft |
Tax History Compared to Growth
Tax History
| Year | Tax Paid | Tax Assessment Tax Assessment Total Assessment is a certain percentage of the fair market value that is determined by local assessors to be the total taxable value of land and additions on the property. | Land | Improvement |
|---|---|---|---|---|
| 2024 | $4,696 | $325,200 | $0 | $325,200 |
| 2023 | $4,462 | $325,200 | $0 | $325,200 |
| 2022 | $4,345 | $325,200 | $0 | $325,200 |
| 2021 | $5,112 | $298,400 | $0 | $298,400 |
| 2020 | $5,016 | $298,400 | $0 | $298,400 |
| 2019 | $5,016 | $298,400 | $0 | $298,400 |
| 2018 | $4,267 | $243,000 | $0 | $243,000 |
| 2017 | $4,267 | $243,000 | $0 | $243,000 |
| 2016 | $4,065 | $243,000 | $0 | $243,000 |
| 2015 | $4,087 | $232,600 | $0 | $232,600 |
| 2012 | $3,928 | $245,200 | $0 | $245,200 |
Agents Affiliated with this Home
-
Christine Pascarella
C
Seller's Agent in 2025
Christine Pascarella
RE/MAX Preferred
(401) 354-5111
1 in this area
25 Total Sales
-
Brady Graham
B
Buyer's Agent in 2025
Brady Graham
BHHS Commonwealth Real Estate
(617) 969-2121
1 in this area
12 Total Sales
-
Richard Zompa

Seller's Agent in 2018
Richard Zompa
RE/MAX Preferred
(401) 353-2600
44 Total Sales
Map
Source: State-Wide MLS
MLS Number: 1201402
APN: SMIT-000046-000000-000048-000004C
- 4 Halsey Dr
- 28 Riverview Ave
- 189 Pleasant View Ave
- 38 Williams Rd
- 183 Pleasant View Ave
- 22 Balsam Ln
- 195 Log Rd
- 12 Hazel Point Rd
- 89 Swan Rd
- 42 Connors Farm Dr
- 53 Deer Run Trail
- 117 Mann School Rd
- 127 Pleasant View Ave Unit 34
- 196 Stillwater Rd
- 0 Stillwater Rd
- 230 George Washington Hwy
- 13 Red Wing Trail
- 50 Indian Run Trail
- 108 Burlingame Rd
- 23 Cherry Blossom Ln
