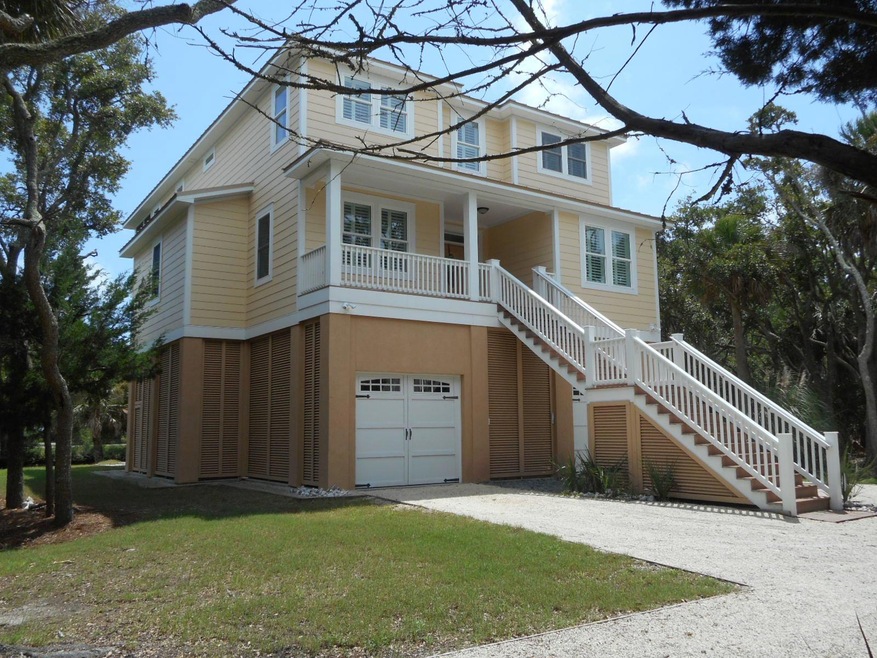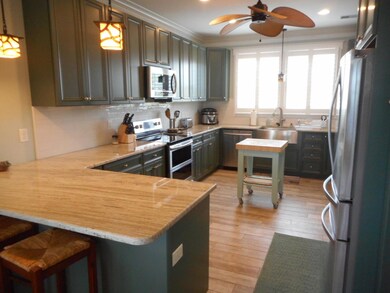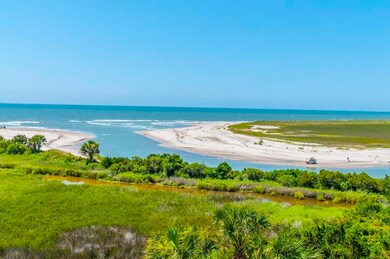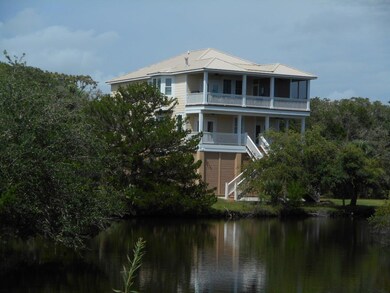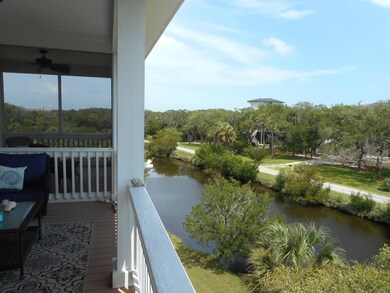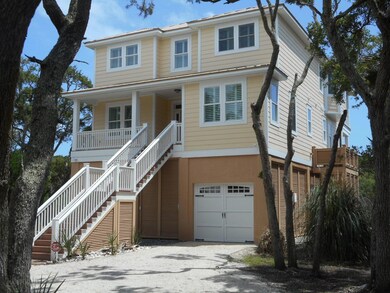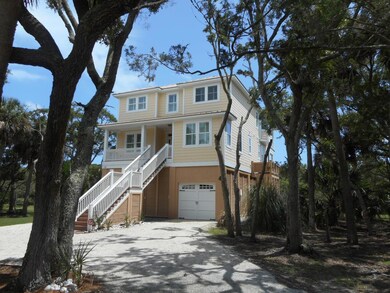
4 Sharks Tooth Cir Edisto Island, SC 29438
Edisto Island NeighborhoodHighlights
- Beach Access
- Wooded Lot
- Wood Flooring
- Lagoon View
- Traditional Architecture
- High Ceiling
About This Home
As of September 2021GORGEOUS LIKE-NEW OCEANVIEW HOME in exclusive Jeremy Cay. Spectacular views of Ocean, Inlet, & Lagoon from both full porches. Jeremy Cay features approx 2 miles of secluded golf-cart-friendly beach in an attractively developed gated community. This beautiful 2-story custom built home exudes quality features: standing seam metal roof, 3-stop deluxe cab elevator, cement plank siding, wind-rated windows, gas fireplace, granite throughout, high ceilings, all walk-in closets, heavy crown moldings, custom cabinetry, upgraded reverse osmosis water system, generator hookup in storage room, Trex decking & outside stairs, masonry foundation, firepit, oak, tile, & vinyl plank flooring, tile baths, & much more. Beautifully furnished. Flood ins $707/yr! Rental potential $55k+ annually. PRICED RIGHT!!
Last Agent to Sell the Property
Carolina One Real Estate License #16169 Listed on: 08/10/2021

Home Details
Home Type
- Single Family
Est. Annual Taxes
- $18,293
Year Built
- Built in 2016
Lot Details
- 0.7 Acre Lot
- Cul-De-Sac
- Elevated Lot
- Level Lot
- Irrigation
- Wooded Lot
HOA Fees
- $221 Monthly HOA Fees
Parking
- 2 Car Garage
- Garage Door Opener
Home Design
- Traditional Architecture
- Metal Roof
- Cement Siding
Interior Spaces
- 3,120 Sq Ft Home
- 2-Story Property
- Elevator
- Wet Bar
- Smooth Ceilings
- High Ceiling
- Ceiling Fan
- Gas Log Fireplace
- Thermal Windows
- Window Treatments
- Insulated Doors
- Entrance Foyer
- Great Room with Fireplace
- Combination Dining and Living Room
- Utility Room with Study Area
- Lagoon Views
- Exterior Basement Entry
- Home Security System
- Dishwasher
Flooring
- Wood
- Ceramic Tile
Bedrooms and Bathrooms
- 5 Bedrooms
- Walk-In Closet
Laundry
- Laundry Room
- Dryer
- Washer
Outdoor Features
- Beach Access
- Front Porch
- Stoop
Schools
- Jane Edwards Elementary School
- Walterboro High School
Utilities
- Cooling Available
- Heat Pump System
- Well
- Private Sewer
Community Details
- Jeremy Cay Subdivision
Ownership History
Purchase Details
Home Financials for this Owner
Home Financials are based on the most recent Mortgage that was taken out on this home.Purchase Details
Home Financials for this Owner
Home Financials are based on the most recent Mortgage that was taken out on this home.Purchase Details
Purchase Details
Home Financials for this Owner
Home Financials are based on the most recent Mortgage that was taken out on this home.Purchase Details
Purchase Details
Similar Homes in Edisto Island, SC
Home Values in the Area
Average Home Value in this Area
Purchase History
| Date | Type | Sale Price | Title Company |
|---|---|---|---|
| Deed | $890,000 | None Available | |
| Deed | $729,500 | None Available | |
| Warranty Deed | $219,250 | -- | |
| Corporate Deed | $795,000 | -- | |
| Warranty Deed | $251,300 | -- | |
| Deed | $215,000 | -- |
Mortgage History
| Date | Status | Loan Amount | Loan Type |
|---|---|---|---|
| Open | $800,000 | New Conventional | |
| Previous Owner | $1,710,000 | Adjustable Rate Mortgage/ARM | |
| Previous Owner | $1,615,000 | Construction | |
| Previous Owner | $95,151 | New Conventional |
Property History
| Date | Event | Price | Change | Sq Ft Price |
|---|---|---|---|---|
| 09/14/2021 09/14/21 | Sold | $890,000 | +0.6% | $285 / Sq Ft |
| 08/10/2021 08/10/21 | Pending | -- | -- | -- |
| 08/10/2021 08/10/21 | For Sale | $885,000 | +21.3% | $284 / Sq Ft |
| 06/17/2019 06/17/19 | Sold | $729,500 | -7.1% | $234 / Sq Ft |
| 05/30/2019 05/30/19 | Pending | -- | -- | -- |
| 11/15/2018 11/15/18 | For Sale | $785,000 | -- | $252 / Sq Ft |
Tax History Compared to Growth
Tax History
| Year | Tax Paid | Tax Assessment Tax Assessment Total Assessment is a certain percentage of the fair market value that is determined by local assessors to be the total taxable value of land and additions on the property. | Land | Improvement |
|---|---|---|---|---|
| 2024 | $18,293 | $885,700 | $180,000 | $705,700 |
| 2023 | $18,293 | $885,700 | $180,000 | $705,700 |
| 2022 | $18,235 | $885,700 | $180,000 | $705,700 |
| 2021 | $14,855 | $725,100 | $225,000 | $500,100 |
| 2020 | $14,897 | $725,100 | $225,000 | $500,100 |
| 2019 | $5,082 | $725,100 | $225,000 | $500,100 |
| 2018 | $5,063 | $25,000 | $8,000 | $17,000 |
| 2017 | $4,838 | $25,000 | $8,000 | $17,000 |
| 2016 | $1,424 | $8,770 | $8,770 | $0 |
| 2015 | -- | $13,160 | $13,160 | $0 |
| 2014 | -- | $15,000 | $15,000 | $0 |
Agents Affiliated with this Home
-
Jim Kempson

Seller's Agent in 2021
Jim Kempson
Carolina One Real Estate
(843) 869-3163
148 in this area
148 Total Sales
-
Cassandra Littrell
C
Buyer's Agent in 2019
Cassandra Littrell
Brand Name Real Estate
(561) 718-3531
42 Total Sales
Map
Source: CHS Regional MLS
MLS Number: 21021841
APN: 361-13-00-009
- 28 Sharks Tooth
- 10 Toms Turnaround Cir
- 7666 Legare Rd
- 24 Moon Fever Ct
- 16 Oakwood Ln
- 1064 Blackbear Dr
- 25 Blackbear Dr
- 254 Deer Track Dr
- 27 Blackbear Dr
- 7759 Edingsville Beach Rd
- 0 Hammocks Way Unit 24019575
- 983 Seaside Ln
- 58 Seaside Ln Unit Lot 58
- 723 Jan Savage Way Unit Lot (A)
- 697 Jan Savage Way Unit Lot (A-A-A)
- 1068 Sarah Battle Ln
- Lot 1 King Rail Ln
- Lot 4 King Rail Ln
- Lot 2 King Rail Ln
- Lot 6 King Rail Ln
