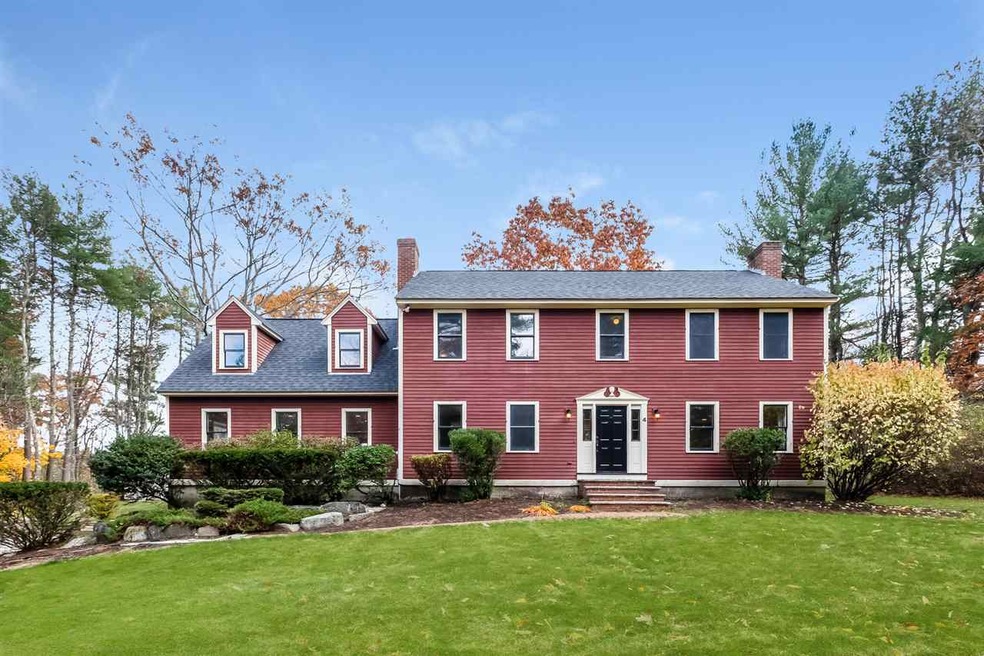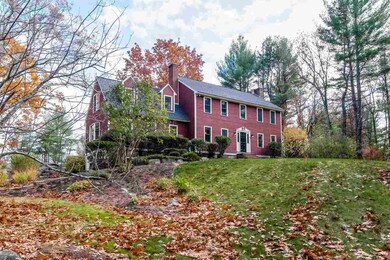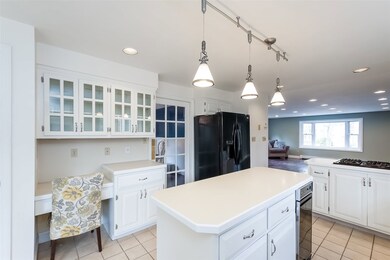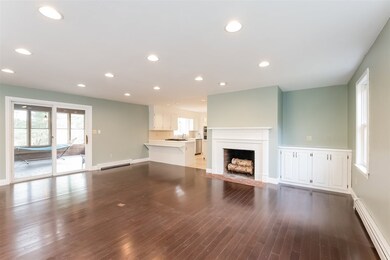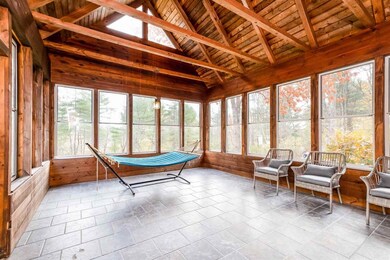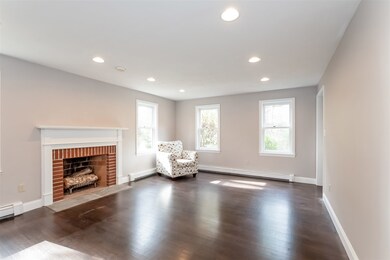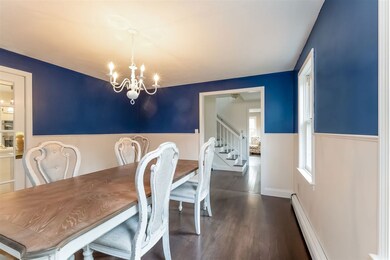
4 Shearwater St Durham, NH 03824
Highlights
- Colonial Architecture
- Deck
- Wooded Lot
- Mast Way School Rated A-
- Multiple Fireplaces
- Cathedral Ceiling
About This Home
As of December 2019Graciously perched on a grassy hill overlooking a lovely landscaped, wooded lot in desirable Johnson Creek neighborhood, this 4 bedroom, 3 bath colonial is waiting to entertain visitors in the large screened porch overlooking the private backyard or spacious light filled family room. Accessible first floor 3/4 bath with mudroom is waiting for the muddy boots and coats. Plenty of room to prepare meals in spacious open concept kitchen. Master Bedroom with en suite spa-bath and spacious walk-in closets. New roof installed Sept. 2019. Spacious two car garage and beautifully landscaped yard gives this home impressive curb appeal. Great commuter location with convenient access to major routes and easy access to UNH, schools, and amenities nearby. For showing appointments, contact Kristie Jorgensen, REALTOR®, Coldwell Banker Residential Brokerage, Cell: 603-767-7182; Office: 603-334-1900; Email: Kristie.Jorgensen@NEMoves.com
Last Agent to Sell the Property
Portside Real Estate Group Brokerage Phone: 603-334-1900 License #065422 Listed on: 10/29/2019
Home Details
Home Type
- Single Family
Est. Annual Taxes
- $11,626
Year Built
- Built in 1990
Lot Details
- 0.92 Acre Lot
- Landscaped
- Lot Sloped Up
- Wooded Lot
- Property is zoned RC
Parking
- 2 Car Garage
Home Design
- Colonial Architecture
- Concrete Foundation
- Wood Frame Construction
- Shingle Roof
- Clap Board Siding
Interior Spaces
- 2-Story Property
- Cathedral Ceiling
- Whole House Fan
- Ceiling Fan
- Multiple Fireplaces
- Wood Burning Fireplace
- Dining Area
- Screened Porch
- Interior Basement Entry
- Washer and Dryer Hookup
Kitchen
- Gas Range
- Dishwasher
- Kitchen Island
- Trash Compactor
Flooring
- Wood
- Tile
Bedrooms and Bathrooms
- 4 Bedrooms
- En-Suite Primary Bedroom
- Walk-In Closet
- Bathroom on Main Level
Outdoor Features
- Deck
- Shed
Schools
- Moharimet Elementary School
- Oyster River Middle School
- Oyster River High School
Utilities
- Zoned Heating
- Baseboard Heating
- Hot Water Heating System
- Heating System Uses Gas
- Heating System Uses Wood
- 200+ Amp Service
- Shared Water Source
- Liquid Propane Gas Water Heater
- Septic Tank
- Private Sewer
- Leach Field
Listing and Financial Details
- Legal Lot and Block 26 / 16
Ownership History
Purchase Details
Home Financials for this Owner
Home Financials are based on the most recent Mortgage that was taken out on this home.Purchase Details
Home Financials for this Owner
Home Financials are based on the most recent Mortgage that was taken out on this home.Similar Homes in Durham, NH
Home Values in the Area
Average Home Value in this Area
Purchase History
| Date | Type | Sale Price | Title Company |
|---|---|---|---|
| Warranty Deed | $459,933 | None Available | |
| Warranty Deed | $398,700 | -- |
Mortgage History
| Date | Status | Loan Amount | Loan Type |
|---|---|---|---|
| Open | $370,350 | Stand Alone Refi Refinance Of Original Loan | |
| Closed | $367,920 | New Conventional | |
| Previous Owner | $200,000 | Unknown |
Property History
| Date | Event | Price | Change | Sq Ft Price |
|---|---|---|---|---|
| 12/18/2019 12/18/19 | Sold | $459,900 | -3.2% | $166 / Sq Ft |
| 11/09/2019 11/09/19 | Pending | -- | -- | -- |
| 10/29/2019 10/29/19 | For Sale | $474,900 | +19.1% | $172 / Sq Ft |
| 04/15/2014 04/15/14 | Sold | $398,700 | 0.0% | $144 / Sq Ft |
| 03/10/2014 03/10/14 | Pending | -- | -- | -- |
| 02/21/2014 02/21/14 | For Sale | $398,700 | 0.0% | $144 / Sq Ft |
| 02/06/2013 02/06/13 | Rented | $2,400 | 0.0% | -- |
| 02/06/2013 02/06/13 | For Rent | $2,400 | -- | -- |
Tax History Compared to Growth
Tax History
| Year | Tax Paid | Tax Assessment Tax Assessment Total Assessment is a certain percentage of the fair market value that is determined by local assessors to be the total taxable value of land and additions on the property. | Land | Improvement |
|---|---|---|---|---|
| 2024 | $14,320 | $704,400 | $207,000 | $497,400 |
| 2023 | $14,426 | $704,400 | $207,000 | $497,400 |
| 2022 | $13,919 | $479,300 | $138,400 | $340,900 |
| 2021 | $13,319 | $477,200 | $136,300 | $340,900 |
| 2020 | $12,029 | $433,800 | $136,300 | $297,500 |
| 2019 | $11,899 | $433,800 | $136,300 | $297,500 |
| 2018 | $11,626 | $433,800 | $136,300 | $297,500 |
| 2017 | $11,429 | $373,000 | $104,800 | $268,200 |
| 2016 | $11,089 | $373,000 | $104,800 | $268,200 |
| 2015 | $11,134 | $373,000 | $104,800 | $268,200 |
| 2014 | $11,384 | $373,000 | $104,800 | $268,200 |
| 2013 | $11,343 | $373,000 | $104,800 | $268,200 |
Agents Affiliated with this Home
-

Seller's Agent in 2019
Kristie Jorgensen
Portside Real Estate Group
(603) 767-7182
1 in this area
11 Total Sales
-

Buyer's Agent in 2019
Mary Jean Labbe
Great Island Realty LLC
(207) 337-3661
34 Total Sales
-
J
Seller's Agent in 2014
Jeffrey Berlin
Berlin Properties of New England
-

Buyer's Agent in 2014
May Soucie
Bentley By the Sea
(603) 674-9510
10 Total Sales
-

Seller's Agent in 2013
Carol Camp
Carey Giampa, LLC/Rye
(603) 365-1980
11 in this area
82 Total Sales
-

Buyer's Agent in 2013
Shaylyn Dean
KW Coastal and Lakes & Mountains Realty
(603) 817-2917
24 Total Sales
Map
Source: PrimeMLS
MLS Number: 4783487
APN: DRHM-000011-000016-000026
- 1 Riverview Ct
- 116 Piscataqua Rd Unit C
- 30 Old Piscataqua Rd
- 12 Jenkins Rd
- 120 Dover Rd
- 65 Durham Point Rd
- 147 Durham Point Rd
- 88 Durham Point Rd
- 9 Ambler Way
- 10 Young Dr
- 14 Young Dr
- 9 Young Dr
- 11 Young Dr
- 38 Piscataqua Rd
- 20 Bayview Rd
- 4 Sauer Terrace
- 2 Littlehale Rd
- 17 Bagdad Rd
- 7 Tanglewood Dr
- 39 Mill Pond Rd
