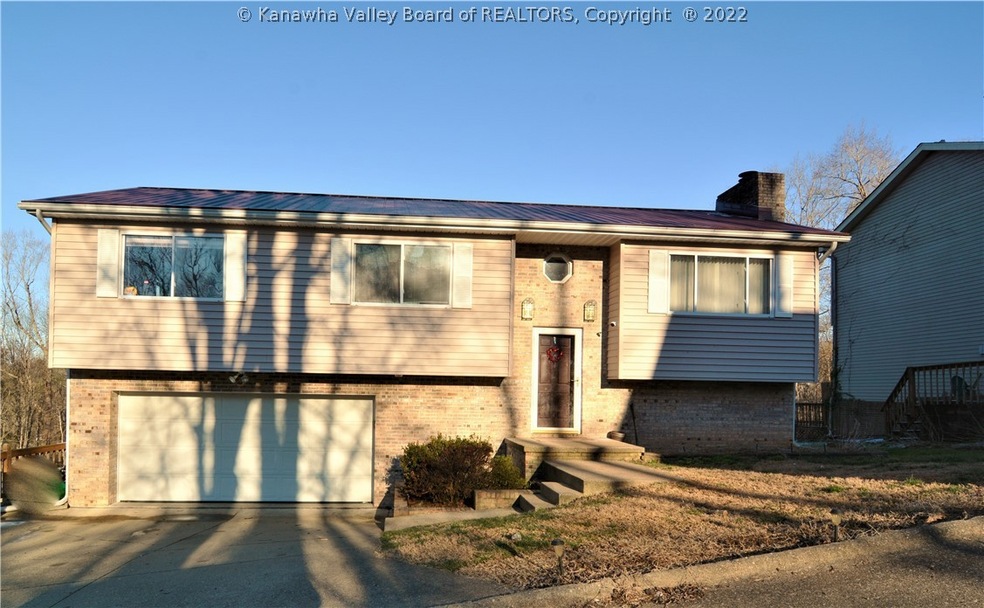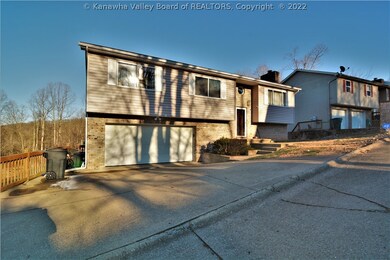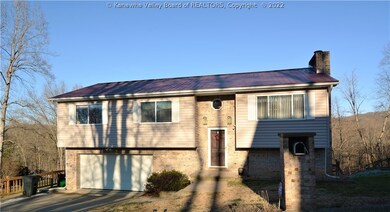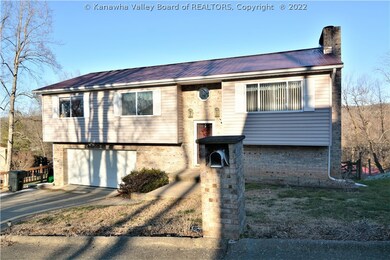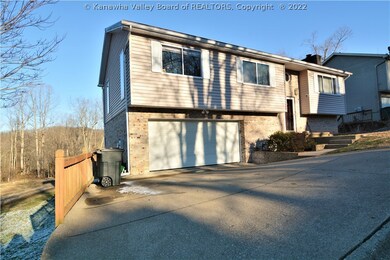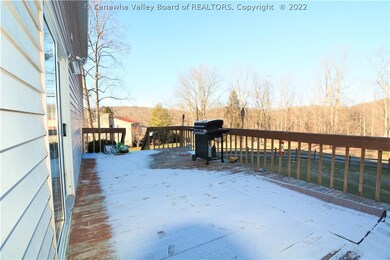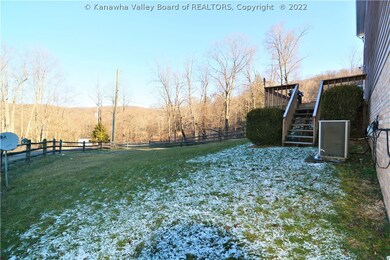
4 Sherry Cir Charleston, WV 25313
Estimated Value: $166,000 - $225,695
Highlights
- Deck
- Breakfast Area or Nook
- Fenced Yard
- Wood Flooring
- Formal Dining Room
- Forced Air Heating and Cooling System
About This Home
As of March 2021Move in ready home in a friendly neighborhood. Offering a large fenced in yard, beautiful hardwood floors, and two living spaces this home is a must see! Convenient to shopping, dining, and the interstate. Backyard offers some privacy and home is well maintained.
Home Details
Home Type
- Single Family
Est. Annual Taxes
- $830
Year Built
- Built in 1990
Lot Details
- 6,970 Sq Ft Lot
- Fenced Yard
- Fenced
HOA Fees
- $21 Monthly HOA Fees
Parking
- 2 Car Garage
- Basement Garage
Home Design
- Brick Exterior Construction
- Metal Roof
- Vinyl Siding
Interior Spaces
- 1,770 Sq Ft Home
- Self Contained Fireplace Unit Or Insert
- Insulated Windows
- Formal Dining Room
- Basement Fills Entire Space Under The House
- Fire and Smoke Detector
Kitchen
- Breakfast Area or Nook
- Electric Range
- Microwave
- Dishwasher
- Disposal
Flooring
- Wood
- Carpet
- Laminate
Bedrooms and Bathrooms
- 3 Bedrooms
Outdoor Features
- Deck
Schools
- Point Harmony Elementary School
- Andrew Jackson Middle School
- Nitro High School
Utilities
- Forced Air Heating and Cooling System
- Heat Pump System
- Cable TV Available
Community Details
- Lynn Oaks Subdivision
Listing and Financial Details
- Assessor Parcel Number 25-023E-0021-0000-0000
Ownership History
Purchase Details
Home Financials for this Owner
Home Financials are based on the most recent Mortgage that was taken out on this home.Purchase Details
Home Financials for this Owner
Home Financials are based on the most recent Mortgage that was taken out on this home.Similar Homes in Charleston, WV
Home Values in the Area
Average Home Value in this Area
Purchase History
| Date | Buyer | Sale Price | Title Company |
|---|---|---|---|
| Dennis Justin L | $150,500 | Attorney | |
| Bower David | $125,000 | -- |
Mortgage History
| Date | Status | Borrower | Loan Amount |
|---|---|---|---|
| Open | Dennis Justin L | $152,020 | |
| Previous Owner | Bower David | $95,000 |
Property History
| Date | Event | Price | Change | Sq Ft Price |
|---|---|---|---|---|
| 03/24/2021 03/24/21 | Sold | $160,000 | -5.9% | $90 / Sq Ft |
| 02/22/2021 02/22/21 | Pending | -- | -- | -- |
| 02/08/2021 02/08/21 | For Sale | $170,000 | +13.0% | $96 / Sq Ft |
| 04/15/2020 04/15/20 | Sold | $150,500 | -2.6% | $85 / Sq Ft |
| 03/16/2020 03/16/20 | Pending | -- | -- | -- |
| 03/04/2020 03/04/20 | For Sale | $154,500 | -- | $87 / Sq Ft |
Tax History Compared to Growth
Tax History
| Year | Tax Paid | Tax Assessment Tax Assessment Total Assessment is a certain percentage of the fair market value that is determined by local assessors to be the total taxable value of land and additions on the property. | Land | Improvement |
|---|---|---|---|---|
| 2024 | $1,322 | $104,940 | $9,540 | $95,400 |
| 2023 | $1,246 | $98,880 | $9,540 | $89,340 |
| 2022 | $1,180 | $93,660 | $9,540 | $84,120 |
| 2021 | $1,092 | $86,700 | $9,540 | $77,160 |
| 2020 | $830 | $65,880 | $9,540 | $56,340 |
| 2019 | $841 | $66,780 | $9,540 | $57,240 |
| 2018 | $757 | $67,620 | $9,540 | $58,080 |
| 2017 | $769 | $68,520 | $9,540 | $58,980 |
| 2016 | $780 | $69,360 | $9,540 | $59,820 |
| 2015 | $789 | $70,260 | $9,540 | $60,720 |
| 2014 | $775 | $70,200 | $9,540 | $60,660 |
Agents Affiliated with this Home
-
Mary Tolley
M
Seller's Agent in 2021
Mary Tolley
Old Colony
(304) 541-5715
65 Total Sales
-
Sarah Lett
S
Buyer's Agent in 2021
Sarah Lett
Old Colony
(304) 389-7409
41 Total Sales
-
JAMIE SPRIGLE

Seller's Agent in 2020
JAMIE SPRIGLE
Old Colony
(304) 552-6588
278 Total Sales
Map
Source: Kanawha Valley Board of REALTORS®
MLS Number: 245706
APN: 20-25- 23E-0021.0000
- 1014 Lynn Oak Dr
- 1019 Lynn Oak Dr
- 5098 Heather Place
- 5232 Walnut Valley Dr Unit 30
- 5232 Walnut Valley Dr Unit 15
- 5232 Walnut Valley Dr Unit 31
- 101 Ebony Dr
- 5218 Walnut Valley Dr
- 58 Vadalla Ln
- 5105 Greg Tan Ln
- 249 Pring Dr
- 5544 Rocky Fork Rd
- 5004 Black Oak Dr
- 5418 Alpine Dr
- 219 Deerhaven Ln
- 5222 Dalewood Dr
- 5312 Alpine Dr
- 5248 Dalewood Dr
- 1000 Maple Hills Park Unit 180
- 5145 Saulton Dr
- 4 Sherry Cir
- 6 Sherry Cir
- 1010 Lynn Oak Dr
- 10 Sherry Cir
- 1012 Lynn Oak Dr
- 5 Sherry Cir
- 9 Sherry Cir
- 1102 Lynn Oak Dr
- 1013 Lynn Oak Dr
- 14 Sherry Cir
- 13 Sherry Cir
- 13 Sherry Cir
- 110 Lynn Oak Dr
- 1110 Lynn Oak Dr
- 1008 Lynn Oak Dr
- 1009 Lynn Oak Dr
- 1007 Lynn Oaks
- 1007 Lynn Oak Dr
- 17 Sherry Cir
- 1105 Lynn Oak Dr
