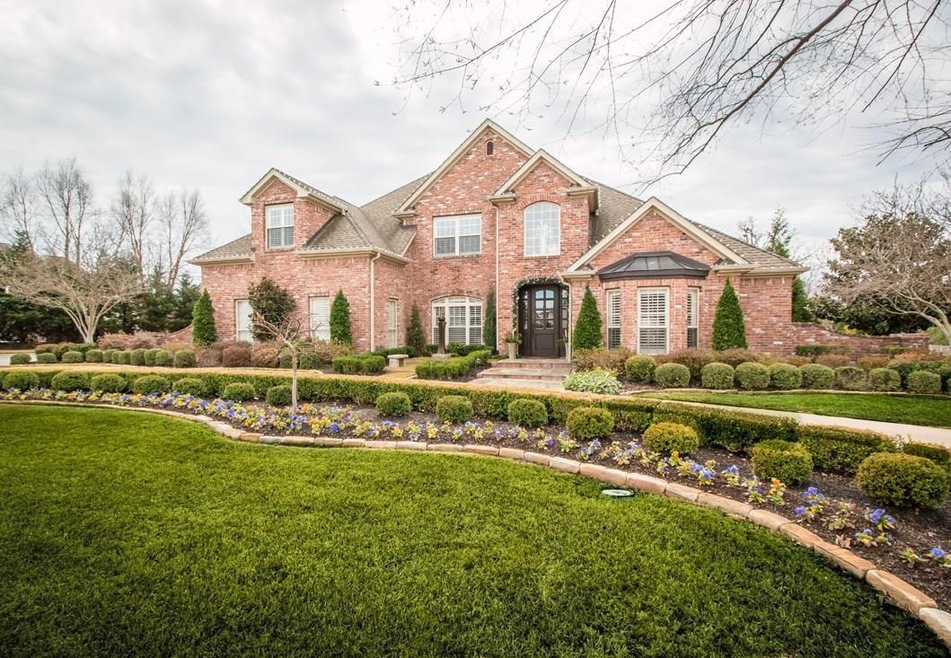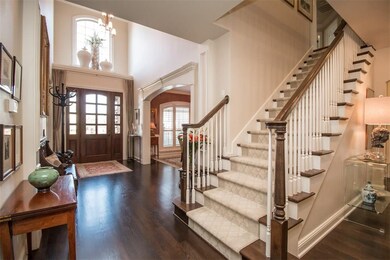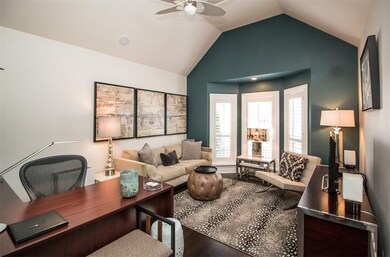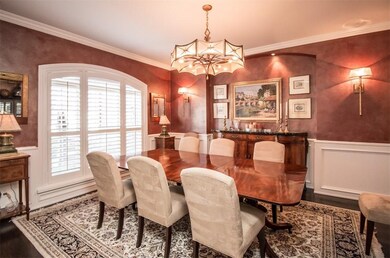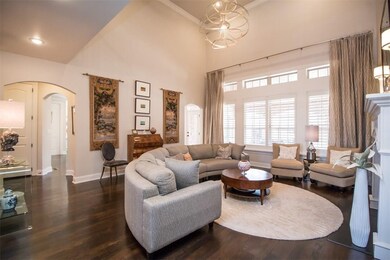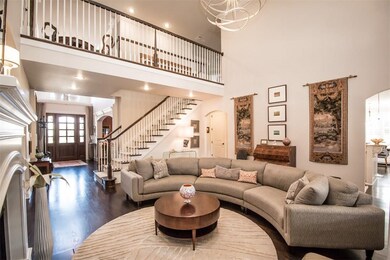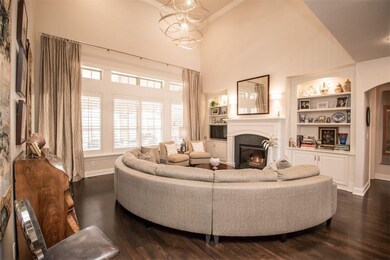
4 Shetland Ln Rogers, AR 72758
Estimated Value: $1,652,000 - $1,892,000
Highlights
- Guest House
- Golf Course Community
- Gated Community
- Bright Field Middle School Rated A+
- In Ground Pool
- 0.78 Acre Lot
About This Home
As of May 2018Stunning Pinnacle home offers "resort living" in your own backyard, a TRUE Entertainers Dream! Completely remodeled from top to bottom & brand new pool house, pool & outdoor living w/no detail overlooked! Huge lot, Bentonville Schools, 5 FP's, 3 family rooms, study, work out room, 2 laundry rooms, & so much more! Designer high end lighting, wood beams, plantation shutters, gourmet kitchen w/gas range, center island & wood flooring! Pool house offers 1 bed, 2 bath, living, kitchen, laundry & exercise room
Last Agent to Sell the Property
Portfolio Sotheby's International Realty License #PB00056879 Listed on: 01/23/2018

Home Details
Home Type
- Single Family
Est. Annual Taxes
- $8,693
Year Built
- Built in 2006
Lot Details
- 0.78 Acre Lot
- Property fronts a private road
- Back Yard Fenced
- Landscaped
- Level Lot
HOA Fees
Home Design
- Traditional Architecture
- Slab Foundation
- Shingle Roof
- Architectural Shingle Roof
Interior Spaces
- 4,864 Sq Ft Home
- 2-Story Property
- Central Vacuum
- Built-In Features
- Cathedral Ceiling
- Ceiling Fan
- Wood Burning Fireplace
- Gas Log Fireplace
- Double Pane Windows
- ENERGY STAR Qualified Windows
- Plantation Shutters
- Blinds
- Family Room with Fireplace
- 5 Fireplaces
- Living Room with Fireplace
- Home Office
- Library
- Game Room
- Storage Room
- Washer and Dryer Hookup
- Home Gym
- Attic
Kitchen
- Eat-In Kitchen
- Built-In Self-Cleaning Convection Oven
- Built-In Range
- Microwave
- Ice Maker
- Dishwasher
- Granite Countertops
- Disposal
Flooring
- Wood
- Carpet
- Ceramic Tile
Bedrooms and Bathrooms
- 5 Bedrooms
- Fireplace in Bedroom
- Walk-In Closet
- In-Law or Guest Suite
Home Security
- Smart Home
- Fire and Smoke Detector
- Fire Sprinkler System
Parking
- 3 Car Attached Garage
- Garage Door Opener
- Circular Driveway
Accessible Home Design
- Lower Fixtures
- Accessible Doors
- Accessible Approach with Ramp
Pool
- In Ground Pool
- Gunite Pool
- Outdoor Pool
- Spa
Outdoor Features
- Covered patio or porch
- Outdoor Fireplace
Location
- Property is near a clubhouse
- Property is near a golf course
- City Lot
Utilities
- Central Heating and Cooling System
- Heating System Uses Gas
- Programmable Thermostat
- Gas Water Heater
- Cable TV Available
Additional Features
- ENERGY STAR Qualified Appliances
- Guest House
Listing and Financial Details
- Tax Lot 650
Community Details
Overview
- Pinnacle Association
- Pinnacle Subdivision
Amenities
- Shops
- Clubhouse
Recreation
- Golf Course Community
- Tennis Courts
- Community Playground
- Community Pool
Security
- Security Service
- Gated Community
Ownership History
Purchase Details
Purchase Details
Home Financials for this Owner
Home Financials are based on the most recent Mortgage that was taken out on this home.Purchase Details
Purchase Details
Home Financials for this Owner
Home Financials are based on the most recent Mortgage that was taken out on this home.Similar Homes in Rogers, AR
Home Values in the Area
Average Home Value in this Area
Purchase History
| Date | Buyer | Sale Price | Title Company |
|---|---|---|---|
| Salmon Family Trust | -- | None Listed On Document | |
| Rival Parth Parag | $1,125,000 | City Title & Closing Llc | |
| Jager Maarten O | $770,000 | Mercury Title Llc | |
| Nagelson Christopher S | $695,000 | Bct |
Mortgage History
| Date | Status | Borrower | Loan Amount |
|---|---|---|---|
| Previous Owner | Salmon Scott K | $600,000 | |
| Previous Owner | Salmon Scott K | $600,000 | |
| Previous Owner | Rival Parth Parag | $900,000 | |
| Previous Owner | Jager Maarten Onno | $600,000 | |
| Previous Owner | Delpozzo Michael J | $410,000 | |
| Previous Owner | Nagelson Christopher S | $556,000 |
Property History
| Date | Event | Price | Change | Sq Ft Price |
|---|---|---|---|---|
| 05/11/2018 05/11/18 | Sold | $1,125,000 | -10.0% | $231 / Sq Ft |
| 04/11/2018 04/11/18 | Pending | -- | -- | -- |
| 01/23/2018 01/23/18 | For Sale | $1,250,000 | +76.1% | $257 / Sq Ft |
| 07/12/2013 07/12/13 | Sold | $710,000 | -0.7% | $179 / Sq Ft |
| 06/12/2013 06/12/13 | Pending | -- | -- | -- |
| 05/02/2013 05/02/13 | For Sale | $715,000 | -- | $180 / Sq Ft |
Tax History Compared to Growth
Tax History
| Year | Tax Paid | Tax Assessment Tax Assessment Total Assessment is a certain percentage of the fair market value that is determined by local assessors to be the total taxable value of land and additions on the property. | Land | Improvement |
|---|---|---|---|---|
| 2024 | $10,412 | $292,609 | $72,000 | $220,609 |
| 2023 | $9,466 | $190,088 | $69,600 | $120,488 |
| 2022 | $8,692 | $190,088 | $69,600 | $120,488 |
| 2021 | $7,716 | $126,580 | $69,600 | $56,980 |
| 2020 | $10,983 | $184,690 | $40,880 | $143,810 |
| 2019 | $10,983 | $184,690 | $40,880 | $143,810 |
| 2018 | $11,008 | $184,690 | $40,880 | $143,810 |
| 2017 | $8,979 | $150,460 | $40,880 | $109,580 |
| 2016 | $8,693 | $150,460 | $40,880 | $109,580 |
| 2015 | $7,660 | $125,360 | $25,850 | $99,510 |
| 2014 | $7,310 | $125,360 | $25,850 | $99,510 |
Agents Affiliated with this Home
-
Kristen Boozman

Seller's Agent in 2018
Kristen Boozman
Portfolio Sotheby's International Realty
(479) 273-6697
7 in this area
17 Total Sales
-
Paige Ferguson

Buyer's Agent in 2018
Paige Ferguson
McMullen Realty Group
(479) 616-8206
11 in this area
56 Total Sales
-
Brandy Pool

Seller's Agent in 2013
Brandy Pool
Lindsey & Assoc Inc Branch
(479) 521-6611
19 in this area
37 Total Sales
-
Angela Kestner

Buyer's Agent in 2013
Angela Kestner
Coldwell Banker Harris McHaney & Faucette -Fayette
(479) 601-5600
38 Total Sales
Map
Source: Northwest Arkansas Board of REALTORS®
MLS Number: 1070899
APN: 02-16630-000
- 46 W Buckingham Dr
- 24 S Windsor Dr
- 5 W Leiston Dr
- 7 W Leiston Dr
- 8 W Pinnacle Dr
- 2 S Samoset Ct
- 0 W Champions Blvd
- 62 Champions Blvd
- 7 W Colonial Dr
- 17 W Wimbledon Way
- 31 W Champions Blvd
- 1 W Colonial Dr
- 4101 Champions Dr
- 4 W Colonial Dr
- 16 W Wimbledon Way
- 5191 W Pauline Whitaker Pkwy
- 3 S Fiddlesticks Trail
- 0 S Rainbow Rd Unit 1281965
- 19 Razorback Rd
- 29 W La Quinta Ct
- 4 Shetland Ln
- 4 S Shetland Ln
- 6 Shetland Ln
- 19 Oxford Dr
- 17 Oxford Dr
- 21 Oxford Dr
- 8 Shetland Ln
- 3 S Regis Ln
- 5 S Shetland Ln
- 3 S Shetland Ln
- 15 Oxford Dr
- 15 W Oxford Dr
- 7 S Shetland Ln
- 23 Oxford Dr
- 0 W Oxford Dr Unit 673394
- 0 W Oxford Dr Unit 1117696
- 10 S Shetland Ln
- 10 S Shetland Ln
- 9 S Shetland Ln
- 20 W Oxford Dr
