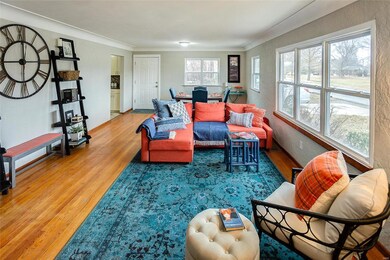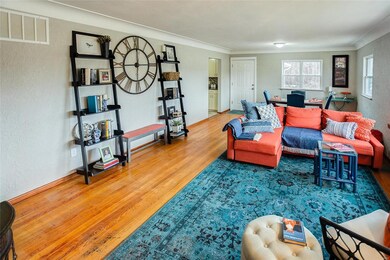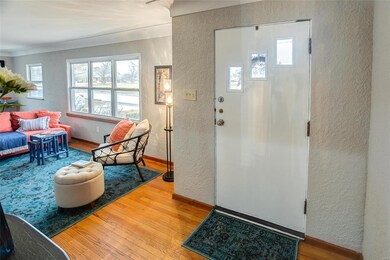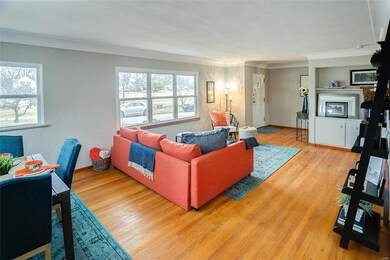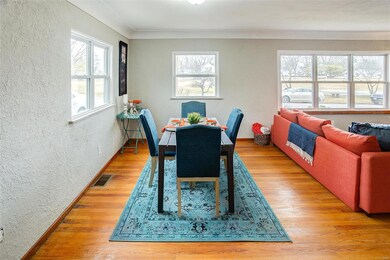
4 Signal Park Ln Belleville, IL 62223
Highlights
- Primary Bedroom Suite
- Ranch Style House
- Granite Countertops
- Open Floorplan
- Wood Flooring
- Stainless Steel Appliances
About This Home
As of March 2021This adorable 3 bedrm, 2 bath, ranch home w/ 1 car attached garage situated on a double lot is ready for you to call HOME! Entertaining is easy in the open concept living/dining rm offering hardwood floors, an abundance of natural light & built-in shelving/cabinets. The spacious kitchen offers a brand new SS appliance package, granite countertops & beautiful backsplash. Fall in love w/ the newly updated master bedrm/bath suite w/door leading to side yard. Bedrooms 2 & 3 are nicely sized w/hardwood floors & large closets. Hall bath w/ vintage tile, new toilet & vanity offers a tub/shower combo along w/ separate tiled shower. The main floor laundry/mechanical rm offers a storage closet & provides easy access to the backyard, covered 'L' shaped porch & brick patio. Attached garage also offers access to the porch & patio. Hot H2O Heater-2021, Roof-2016, newer windows. Additional lot info: Parcel 02-35.0-414-041, Legal Desc:MARTIN ALLARD & KROUPA TRACTS LOT/SEC-3 EXC E 20FT IN A02679617.
Last Agent to Sell the Property
RE/MAX Alliance License #475.169636 Listed on: 02/05/2021
Home Details
Home Type
- Single Family
Est. Annual Taxes
- $2,500
Year Built
- Built in 1955
Lot Details
- 10,454 Sq Ft Lot
- Lot Dimensions are 80 x 130
- Level Lot
Parking
- 1 Car Attached Garage
- Garage Door Opener
- Off-Street Parking
Home Design
- Ranch Style House
- Traditional Architecture
- Cedar
Interior Spaces
- 1,480 Sq Ft Home
- Open Floorplan
- Built-in Bookshelves
- Combination Dining and Living Room
- Wood Flooring
- Crawl Space
- Laundry on main level
Kitchen
- Electric Oven or Range
- Microwave
- Dishwasher
- Stainless Steel Appliances
- Granite Countertops
Bedrooms and Bathrooms
- 3 Main Level Bedrooms
- Primary Bedroom Suite
- 2 Full Bathrooms
Outdoor Features
- Patio
Schools
- Signal Hill Dist 181 Elementary And Middle School
- Belleville High School-West
Utilities
- Forced Air Heating and Cooling System
- Heating System Uses Gas
- Gas Water Heater
Listing and Financial Details
- Assessor Parcel Number 02-35.0-414-040
Ownership History
Purchase Details
Home Financials for this Owner
Home Financials are based on the most recent Mortgage that was taken out on this home.Purchase Details
Home Financials for this Owner
Home Financials are based on the most recent Mortgage that was taken out on this home.Purchase Details
Purchase Details
Home Financials for this Owner
Home Financials are based on the most recent Mortgage that was taken out on this home.Similar Homes in the area
Home Values in the Area
Average Home Value in this Area
Purchase History
| Date | Type | Sale Price | Title Company |
|---|---|---|---|
| Warranty Deed | $119,000 | Town & Country Title Co | |
| Quit Claim Deed | -- | Town & Country Title Co | |
| Quit Claim Deed | -- | Town & Country Title Co | |
| Executors Deed | $60,000 | Nations Title Agency Of Miss |
Mortgage History
| Date | Status | Loan Amount | Loan Type |
|---|---|---|---|
| Open | $114,915 | VA | |
| Closed | $55,000 | Construction | |
| Previous Owner | $79,415 | Stand Alone Refi Refinance Of Original Loan | |
| Previous Owner | $60,000 | Purchase Money Mortgage |
Property History
| Date | Event | Price | Change | Sq Ft Price |
|---|---|---|---|---|
| 05/09/2025 05/09/25 | For Sale | $149,000 | +25.2% | $101 / Sq Ft |
| 05/05/2025 05/05/25 | Off Market | -- | -- | -- |
| 03/18/2021 03/18/21 | Sold | $119,000 | 0.0% | $80 / Sq Ft |
| 02/05/2021 02/05/21 | For Sale | $119,000 | -- | $80 / Sq Ft |
Tax History Compared to Growth
Tax History
| Year | Tax Paid | Tax Assessment Tax Assessment Total Assessment is a certain percentage of the fair market value that is determined by local assessors to be the total taxable value of land and additions on the property. | Land | Improvement |
|---|---|---|---|---|
| 2023 | $2,500 | $26,019 | $2,341 | $23,678 |
| 2022 | $2,278 | $22,804 | $2,052 | $20,752 |
| 2021 | $2,215 | $21,609 | $1,944 | $19,665 |
| 2020 | $2,140 | $20,923 | $2,035 | $18,888 |
| 2019 | $2,150 | $20,923 | $2,035 | $18,888 |
| 2018 | $2,188 | $21,229 | $2,065 | $19,164 |
| 2017 | $2,139 | $20,718 | $2,016 | $18,702 |
| 2016 | $2,195 | $19,845 | $2,009 | $17,836 |
| 2014 | $1,970 | $19,629 | $1,987 | $17,642 |
| 2013 | $1,258 | $18,412 | $1,864 | $16,548 |
Agents Affiliated with this Home
-
Jason Holtmann

Seller's Agent in 2025
Jason Holtmann
Coldwell Banker Brown Realtors
(618) 900-4462
8 in this area
17 Total Sales
-
Sherri Patterson

Seller's Agent in 2021
Sherri Patterson
RE/MAX
(618) 978-2129
3 in this area
88 Total Sales
-
Paula Peppers

Buyer's Agent in 2021
Paula Peppers
RE/MAX
(618) 979-7725
64 in this area
159 Total Sales
Map
Source: MARIS MLS
MLS Number: MIS21007450
APN: 02-35.0-414-040
- 6 N 95th St
- 31 S 88th St
- 260 Julia Place
- 106 Concord Dr
- 24 Creston Dr
- 100 S 98th St
- 14 S 87th St
- 80 N 98th St
- 20 S 86th St
- 211 Country Club Ln
- 9909 Baltimore St
- 5 Bluff Dr
- 74 Country Club Place
- 121 Country Club Place
- 125 Country Club Place
- 121 E Fairway Dr
- 28 French Quarter
- 2512 Dutch Hollow Rd
- 134 N 82nd St
- 212 Woodcrest Dr

