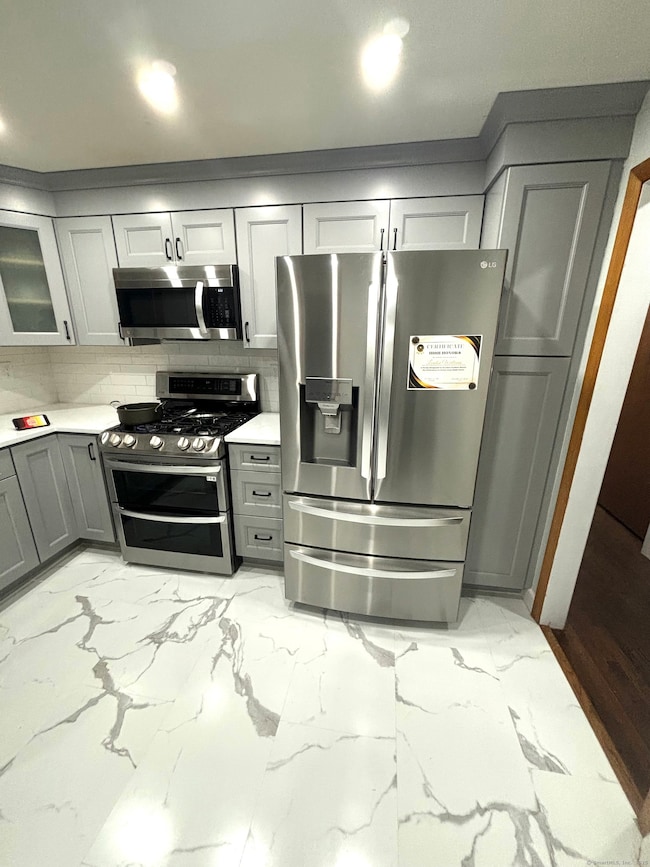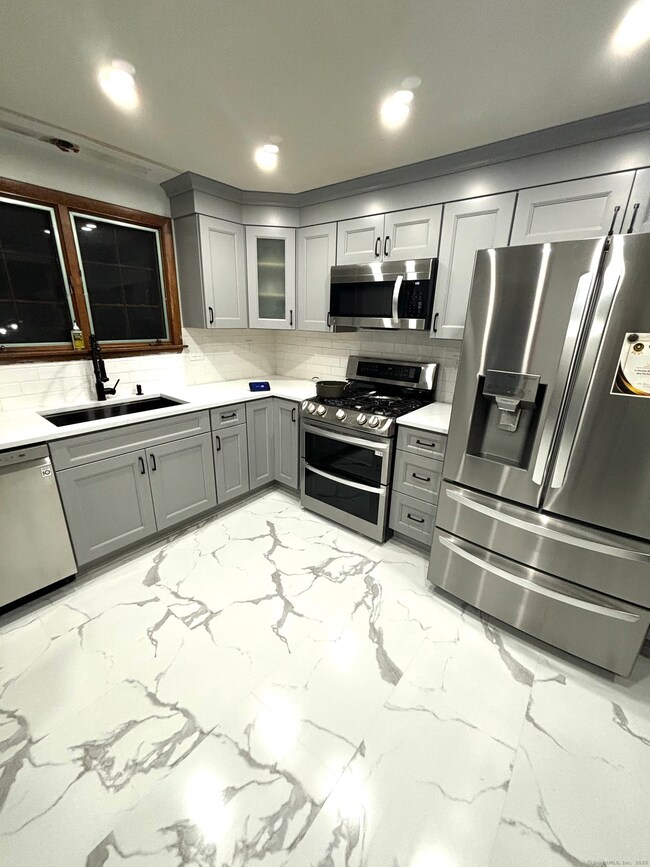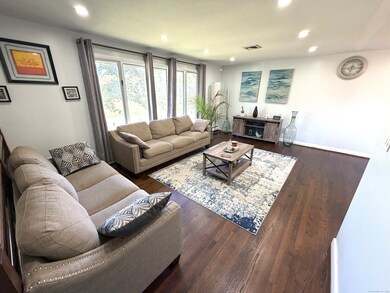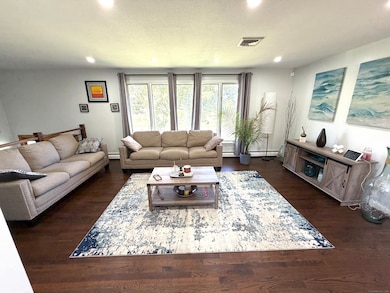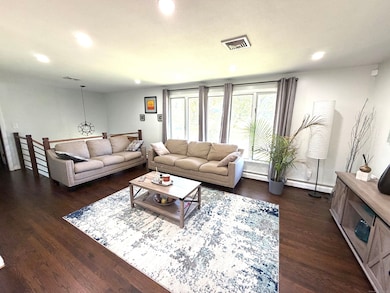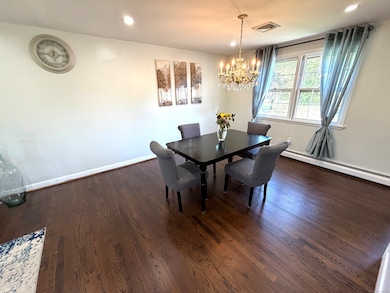4 Skinner Dr Bloomfield, CT 06002
Estimated payment $2,759/month
Highlights
- Raised Ranch Architecture
- 1 Fireplace
- Hot Water Circulator
- Attic
- Central Air
- Hot Water Heating System
About This Home
HIGHEST AND BEST BY MONDAY 10/20 AT 8PM. Beautiful 3 bedroom, 3 bathroom home with finished basement. Open floor plan with Updated kitchen and lots of space. This home features a large master bedroom and en-suite full bathroom. Sliding glass doors lead out to the deck, and large back yard that is fenced for privacy. Family room and bathroom in finished basement. 2 car attached garage. A must see.
Listing Agent
The Riley Group Brokerage Phone: (860) 833-3737 License #REB.0792525 Listed on: 09/28/2025
Home Details
Home Type
- Single Family
Est. Annual Taxes
- $8,450
Year Built
- Built in 1967
Lot Details
- 0.53 Acre Lot
- Level Lot
- Property is zoned R-30
Home Design
- Raised Ranch Architecture
- Concrete Foundation
- Frame Construction
- Asphalt Shingled Roof
- Aluminum Siding
- Concrete Siding
Interior Spaces
- 1,381 Sq Ft Home
- 1 Fireplace
- Finished Basement
- Basement Fills Entire Space Under The House
- Attic or Crawl Hatchway Insulated
Kitchen
- Oven or Range
- Dishwasher
Bedrooms and Bathrooms
- 4 Bedrooms
Parking
- 2 Car Garage
- Driveway
Utilities
- Central Air
- Hot Water Heating System
- Heating System Uses Natural Gas
- Hot Water Circulator
Listing and Financial Details
- Assessor Parcel Number 2215482
Map
Home Values in the Area
Average Home Value in this Area
Tax History
| Year | Tax Paid | Tax Assessment Tax Assessment Total Assessment is a certain percentage of the fair market value that is determined by local assessors to be the total taxable value of land and additions on the property. | Land | Improvement |
|---|---|---|---|---|
| 2025 | $8,450 | $225,330 | $54,250 | $171,080 |
| 2024 | $5,403 | $137,690 | $45,570 | $92,120 |
| 2023 | $5,305 | $137,690 | $45,570 | $92,120 |
| 2022 | $4,961 | $137,690 | $45,570 | $92,120 |
| 2021 | $5,071 | $137,690 | $45,570 | $92,120 |
| 2020 | $4,993 | $137,690 | $45,570 | $92,120 |
| 2019 | $5,283 | $136,640 | $45,570 | $91,070 |
| 2018 | $5,020 | $129,990 | $48,580 | $81,410 |
| 2017 | $5,012 | $129,990 | $48,580 | $81,410 |
| 2016 | $4,894 | $129,990 | $48,580 | $81,410 |
| 2015 | $4,803 | $129,990 | $48,580 | $81,410 |
| 2014 | $4,984 | $139,440 | $47,530 | $91,910 |
Property History
| Date | Event | Price | List to Sale | Price per Sq Ft | Prior Sale |
|---|---|---|---|---|---|
| 10/29/2025 10/29/25 | Pending | -- | -- | -- | |
| 10/13/2025 10/13/25 | For Sale | $389,999 | 0.0% | $282 / Sq Ft | |
| 10/10/2025 10/10/25 | Off Market | $389,999 | -- | -- | |
| 10/02/2025 10/02/25 | For Sale | $389,999 | +13.0% | $282 / Sq Ft | |
| 09/01/2023 09/01/23 | Sold | $345,000 | +15.0% | $181 / Sq Ft | View Prior Sale |
| 08/06/2023 08/06/23 | Pending | -- | -- | -- | |
| 08/04/2023 08/04/23 | For Sale | $299,900 | +61.2% | $158 / Sq Ft | |
| 03/13/2012 03/13/12 | Sold | $186,000 | -15.1% | $74 / Sq Ft | View Prior Sale |
| 01/17/2012 01/17/12 | Pending | -- | -- | -- | |
| 10/28/2011 10/28/11 | For Sale | $219,000 | -- | $88 / Sq Ft |
Purchase History
| Date | Type | Sale Price | Title Company |
|---|---|---|---|
| Warranty Deed | $345,000 | None Available | |
| Warranty Deed | $345,000 | None Available | |
| Warranty Deed | $186,000 | -- | |
| Warranty Deed | $186,000 | -- | |
| Quit Claim Deed | -- | -- | |
| Quit Claim Deed | -- | -- |
Mortgage History
| Date | Status | Loan Amount | Loan Type |
|---|---|---|---|
| Open | $310,500 | Purchase Money Mortgage | |
| Closed | $310,500 | Purchase Money Mortgage | |
| Previous Owner | $148,800 | New Conventional |
Source: SmartMLS
MLS Number: 24129874
APN: BLOO-001784-000000-001022
- 2 Lee Cir
- 12 Filley St
- 14 Filley St
- 25 Filley St
- 584 Park Ave
- 28 Carpenter Ln
- 11 Woodland Ave Unit E
- 108 Woodland Ave
- 159 School St
- 79 Prospect St
- 31 Beaman Brook
- 256 Park Ave
- 1220 Blue Hills Ave
- 70 Tunxis Ave
- 12 Garrison Terrace
- 1130 Blue Hills Ave
- 208 Castlewood Dr Unit 208
- 7 Emerson St
- 35 Fairfield Ln
- 31 Farmstead Cir

