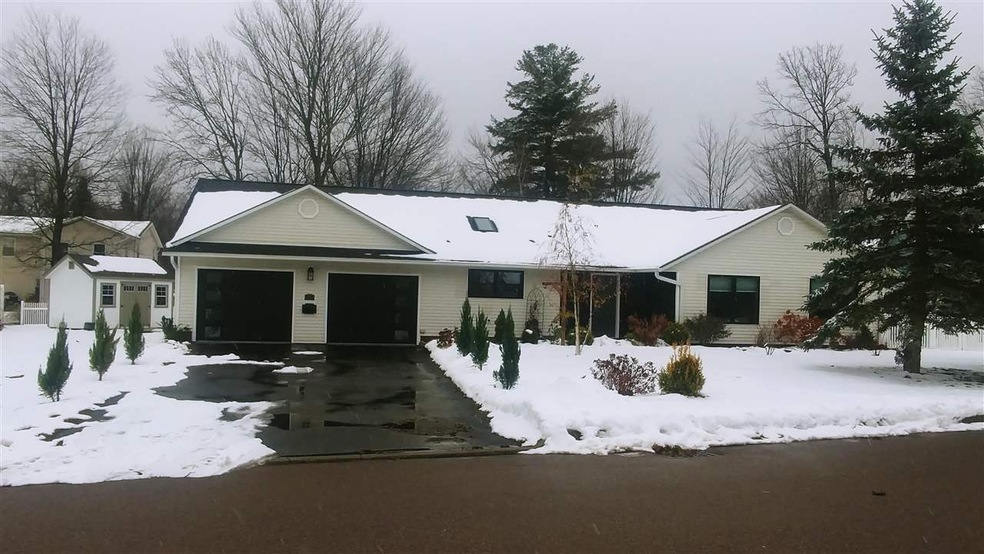
4 Slocum St South Burlington, VT 05403
Highlights
- 2 Car Attached Garage
- Baseboard Heating
- Level Lot
- Frederick H. Tuttle Middle School Rated A-
- Satellite Dish
- 1-Story Property
About This Home
As of November 2019This home is located at 4 Slocum St, South Burlington, VT 05403 and is currently priced at $450,000, approximately $250 per square foot. This property was built in 1999. 4 Slocum St is a home located in Chittenden County with nearby schools including Frederick H. Tuttle Middle School, South Burlington High School, and Mater Christi School.
Last Agent to Sell the Property
No MLS Listing Agent
No MLS Listing Office Listed on: 11/18/2019
Home Details
Home Type
- Single Family
Est. Annual Taxes
- $7,064
Year Built
- Built in 1999
Lot Details
- 0.29 Acre Lot
- Level Lot
Parking
- 2 Car Attached Garage
Home Design
- Slab Foundation
- Wood Frame Construction
- Shingle Roof
- Vinyl Siding
Interior Spaces
- 1,800 Sq Ft Home
- 1-Story Property
Bedrooms and Bathrooms
- 3 Bedrooms
Utilities
- Baseboard Heating
- Hot Water Heating System
- Heating System Uses Natural Gas
- Underground Utilities
- Gas Available
- Natural Gas Water Heater
- Satellite Dish
Similar Homes in South Burlington, VT
Home Values in the Area
Average Home Value in this Area
Property History
| Date | Event | Price | Change | Sq Ft Price |
|---|---|---|---|---|
| 11/18/2019 11/18/19 | Sold | $450,000 | 0.0% | $250 / Sq Ft |
| 11/18/2019 11/18/19 | Pending | -- | -- | -- |
| 11/18/2019 11/18/19 | For Sale | $450,000 | +32.4% | $250 / Sq Ft |
| 11/29/2017 11/29/17 | Sold | $340,000 | -1.7% | $189 / Sq Ft |
| 09/26/2017 09/26/17 | Pending | -- | -- | -- |
| 09/22/2017 09/22/17 | For Sale | $345,900 | -- | $192 / Sq Ft |
Tax History Compared to Growth
Tax History
| Year | Tax Paid | Tax Assessment Tax Assessment Total Assessment is a certain percentage of the fair market value that is determined by local assessors to be the total taxable value of land and additions on the property. | Land | Improvement |
|---|---|---|---|---|
| 2024 | $10,319 | $468,400 | $94,300 | $374,100 |
| 2023 | $8,984 | $468,400 | $94,300 | $374,100 |
| 2022 | $8,250 | $468,400 | $94,300 | $374,100 |
| 2021 | $8,243 | $468,400 | $94,300 | $374,100 |
| 2020 | $5,757 | $329,200 | $76,600 | $252,600 |
| 2019 | $7,064 | $329,200 | $76,600 | $252,600 |
| 2018 | $6,778 | $329,200 | $76,600 | $252,600 |
| 2017 | $6,236 | $329,200 | $76,600 | $252,600 |
| 2016 | $6,807 | $329,200 | $76,600 | $252,600 |
Agents Affiliated with this Home
-
N
Seller's Agent in 2019
No MLS Listing Agent
No MLS Listing Office
-

Buyer's Agent in 2019
Jessica Bridge
Element Real Estate
(802) 233-9817
21 in this area
224 Total Sales
-

Seller's Agent in 2017
Rich Gardner
RE/MAX
(802) 373-7527
48 in this area
524 Total Sales
-

Buyer's Agent in 2017
Mike Conroy
KW Vermont
(802) 863-9100
17 in this area
118 Total Sales
Map
Source: PrimeMLS
MLS Number: 4786079
APN: (188) 1580-00004
- 40 Allys Run Unit A
- 11 Barrett St
- 138 Hinesburg Rd
- 82 Oakwood Dr
- 46 Winding Brook Dr
- I1 Grandview Dr Unit I1
- 29 Winding Brook Dr
- 701 Dorset St Unit A9
- 11 Beacon St
- 8 Timber Ln Unit 21
- 190 Quarry Hill Rd Unit 53
- 22 Chelsea Cir
- 239 Twin Oaks Terrace
- 81 Hawthorne Cir Unit 81
- 49 Berkley St
- 311 Juniper Dr
- 87 Juniper Dr
- 137 Stonington Cir
- 53 East Terrace
- 186 Hummingbird Ln
