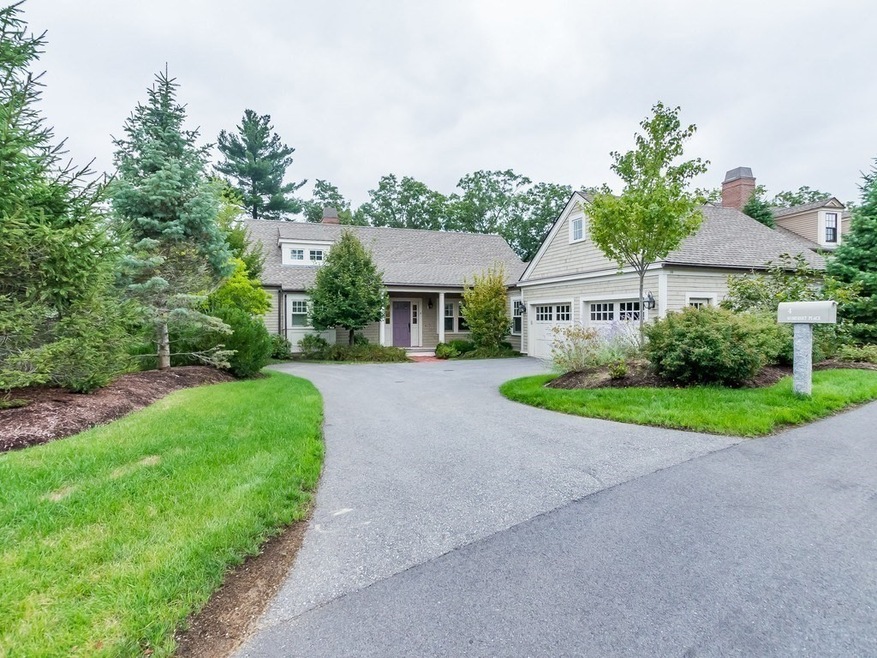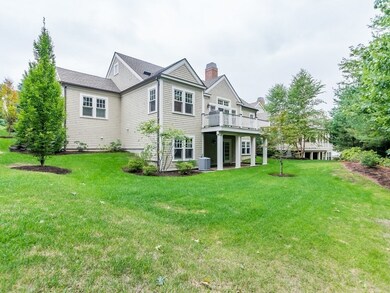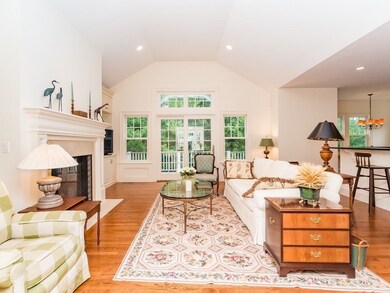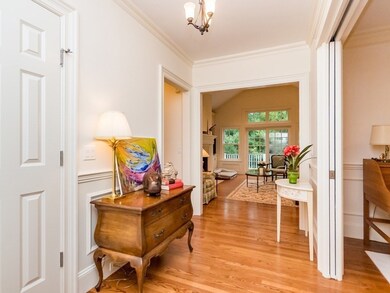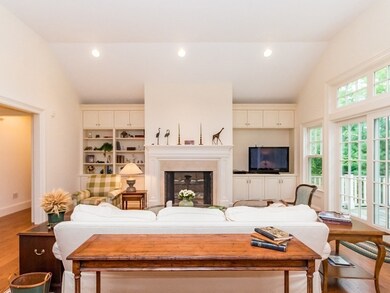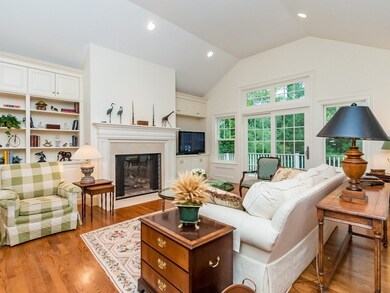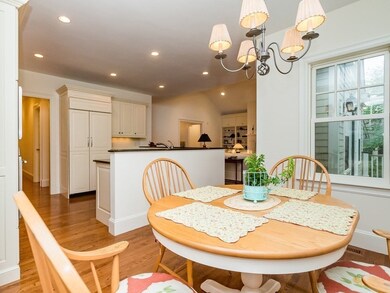
4 Somerset Place Unit 4 Weston, MA 02493
Highlights
- Golf Course Community
- Senior Community
- Clubhouse
- Fitness Center
- Open Floorplan
- Deck
About This Home
As of June 2023Enjoy the convenience of one-floor living in the sought-after Highland Meadows community.This beautiful stand-alone home is flooded with natural light, highlighting the spacious living room complete with a cathedral ceiling, charming fireplace and doors leading to a private deck.The updated kitchen features top-of-the-line stainless steel appliances, beautiful hardwood floors, and ample cabinet and counter space and walk-in pantry. Retreat to the luxurious primary bedroom with a spa-like en-suite bath, complete with double sinks and a large walk-in shower. The first floor is complete with a second bedroom with en-suite bath, charming family room, private home office and laundry. The full unfinished walk-out basement provides ample space for storage or can be easily finished to create additional living space. Come and experience the ultimate in luxury living in Highland Meadows.
Home Details
Home Type
- Single Family
Est. Annual Taxes
- $18,931
Year Built
- Built in 2012
Lot Details
- Near Conservation Area
- Property is zoned Condo
HOA Fees
- $2,093 Monthly HOA Fees
Parking
- 2 Car Attached Garage
- Off-Street Parking
Home Design
- Frame Construction
- Shingle Roof
Interior Spaces
- 2,082 Sq Ft Home
- 1-Story Property
- Open Floorplan
- Central Vacuum
- Cathedral Ceiling
- Recessed Lighting
- French Doors
- Living Room with Fireplace
- Home Security System
- Basement
Kitchen
- Breakfast Bar
- Oven
- Stove
- Range
- Microwave
- Freezer
- Plumbed For Ice Maker
- Dishwasher
- Stainless Steel Appliances
- Kitchen Island
- Solid Surface Countertops
- Disposal
Flooring
- Wood
- Stone
- Ceramic Tile
Bedrooms and Bathrooms
- 2 Bedrooms
- Linen Closet
- Walk-In Closet
- Dual Vanity Sinks in Primary Bathroom
- Bathtub with Shower
- Separate Shower
- Linen Closet In Bathroom
Laundry
- Laundry on main level
- Washer and Electric Dryer Hookup
Outdoor Features
- Balcony
- Deck
- Porch
Utilities
- Forced Air Heating and Cooling System
- 3 Cooling Zones
- 3 Heating Zones
- Heating System Uses Natural Gas
- Natural Gas Connected
- Gas Water Heater
- Private Sewer
- Cable TV Available
Listing and Financial Details
- Assessor Parcel Number M:026.0 L:0093 S:039.0,4887041
Community Details
Overview
- Senior Community
- Association fees include sewer, insurance, maintenance structure, road maintenance, ground maintenance, snow removal, trash
- Highland Meadows Community
Amenities
- Shops
- Clubhouse
- Laundry Facilities
Recreation
- Golf Course Community
- Tennis Courts
- Recreation Facilities
- Fitness Center
- Jogging Path
- Bike Trail
Similar Homes in Weston, MA
Home Values in the Area
Average Home Value in this Area
Property History
| Date | Event | Price | Change | Sq Ft Price |
|---|---|---|---|---|
| 05/19/2025 05/19/25 | Pending | -- | -- | -- |
| 04/23/2025 04/23/25 | For Sale | $2,395,000 | +18.2% | $1,150 / Sq Ft |
| 06/27/2023 06/27/23 | Sold | $2,025,750 | -15.4% | $973 / Sq Ft |
| 04/17/2023 04/17/23 | Pending | -- | -- | -- |
| 04/10/2023 04/10/23 | For Sale | $2,395,000 | -- | $1,150 / Sq Ft |
Tax History Compared to Growth
Agents Affiliated with this Home
-
Deena Powell

Seller's Agent in 2025
Deena Powell
Advisors Living - Weston
(781) 781-6555
40 in this area
60 Total Sales
-
Casey Cadden
C
Seller Co-Listing Agent in 2025
Casey Cadden
Advisors Living - Weston
(617) 375-7900
24 in this area
33 Total Sales
-
Betsy Kessler

Seller's Agent in 2023
Betsy Kessler
Rutledge Properties
(617) 306-6884
4 in this area
86 Total Sales
-
Heather Steele

Seller Co-Listing Agent in 2023
Heather Steele
Rutledge Properties
(617) 519-6810
1 in this area
7 Total Sales
Map
Source: MLS Property Information Network (MLS PIN)
MLS Number: 73096762
- 1 Pine Summit Cir
- 23 Pine Summit Cir Unit 23
- 15 Claridge Dr
- 100 Chestnut St
- 46 Golden Ball Rd
- 148 Highland St
- 72 Love Ln
- 105 Jericho Rd Unit 105
- 51 Jericho Rd Unit 51
- 53 Jericho Rd Unit A
- 180 Highland St
- 22 Chadwick Rd
- 42 Westerly Rd
- 21 Westerly Rd
- 49 Concord Rd
- 39 Westerly Rd
- 21 Chestnut St
- 137 Wellesley St
- 8 Conant Rd
- 27 Covered Bridge Ln
