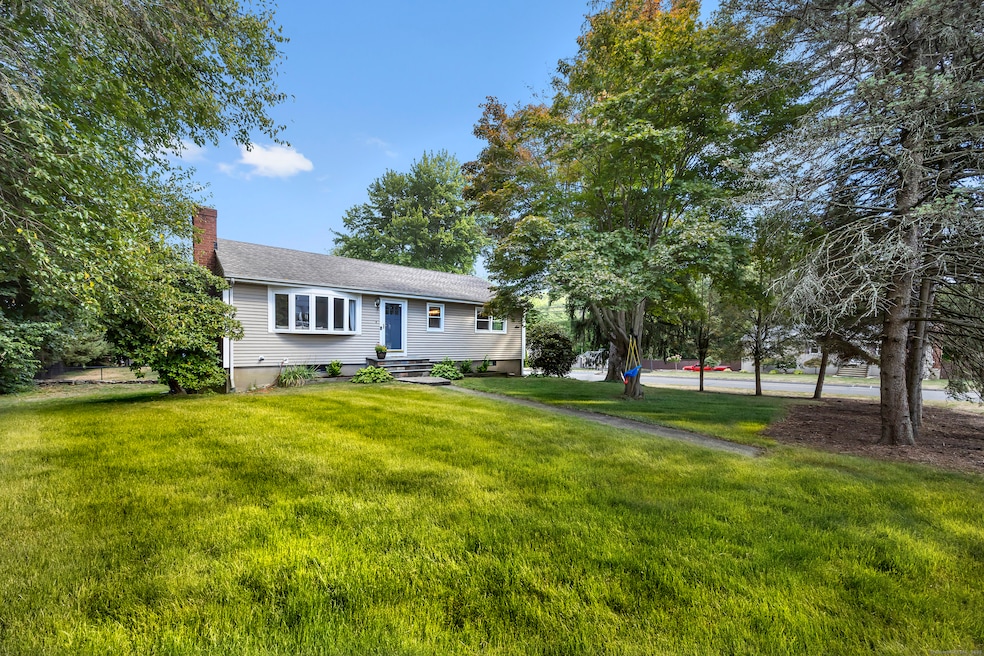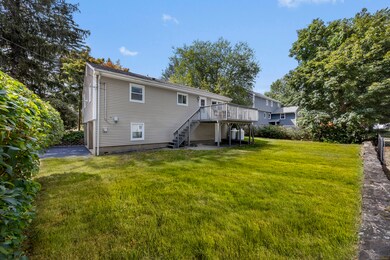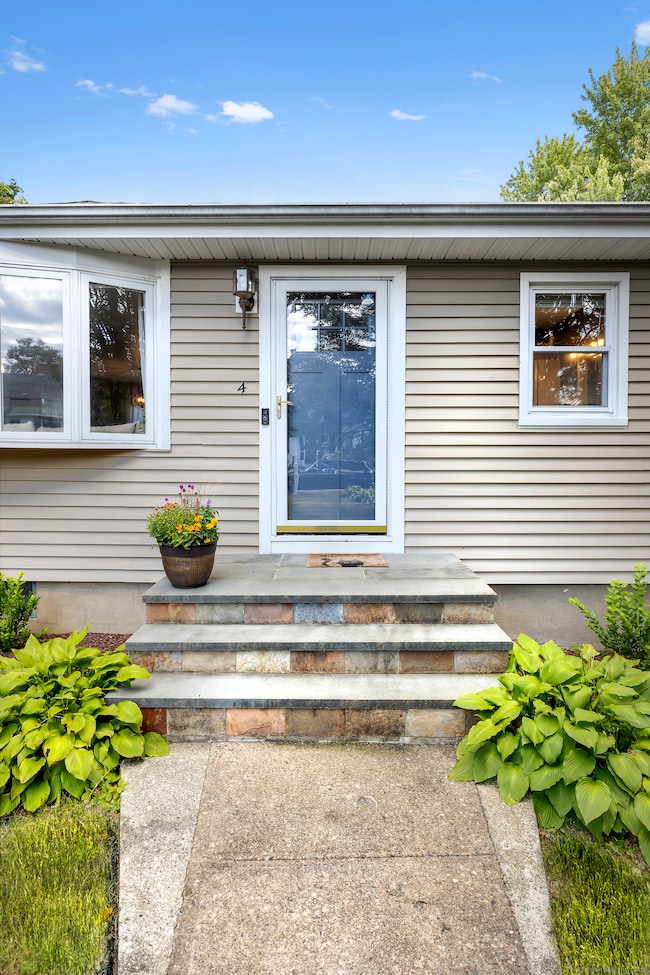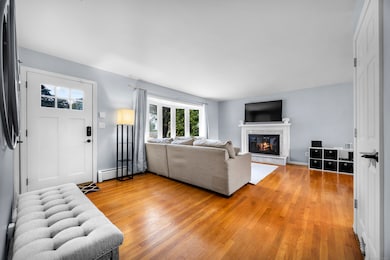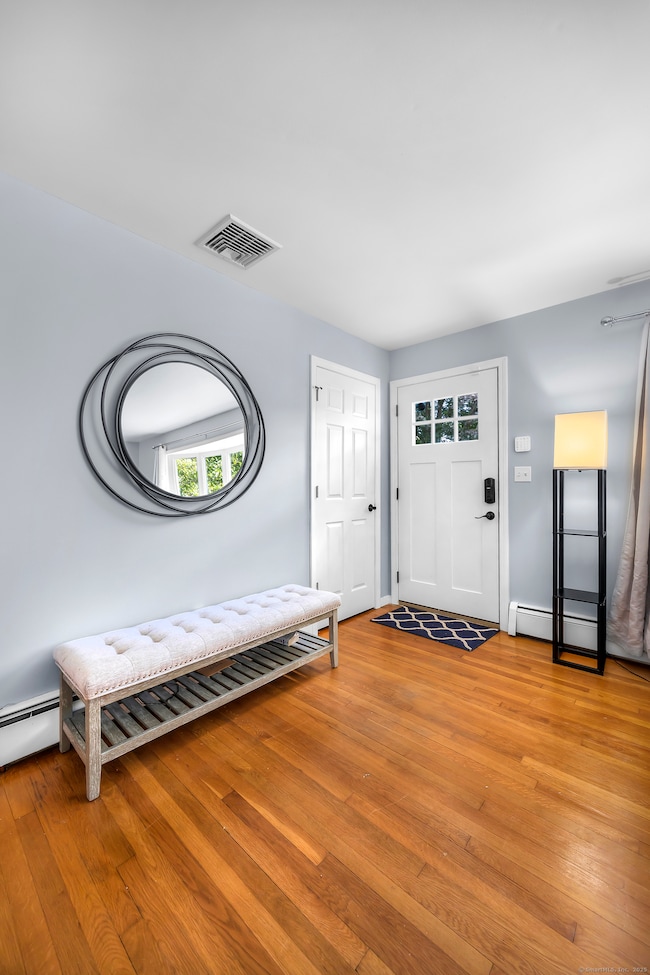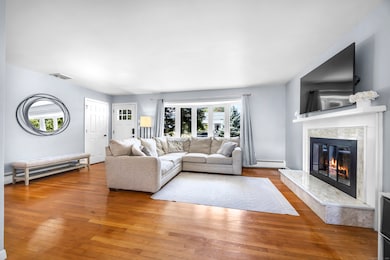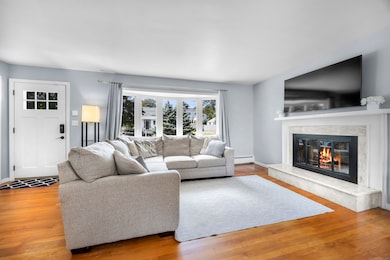4 Soundview Ave Trumbull, CT 06611
West Trumbull NeighborhoodEstimated payment $3,276/month
Highlights
- Ranch Style House
- Attic
- Tankless Water Heater
- Frenchtown Elementary School Rated A-
- 1 Fireplace
- Central Air
About This Home
Welcome to this bright and inviting 2-3 bedroom ranch, offering a flexible layout and move-in ready comfort. The main level features a spacious living room with a large bay window that fills the space with natural light and a cozy fireplace that anchors the room. The adjoining dining area flows into a cheerful kitchen with abundant cabinetry, new stainless steel appliances, and a center island, making it the perfect hub for both everyday meals and entertaining. Two well-sized bedrooms and a full bath complete this level, all accented by warm hardwood floors and fresh, neutral tones. The finished lower level has its own private entrance and offers endless versatility. A den or playroom, as well as a private room with full-sized closet that easily serves as a 3rd bedroom, office, or gym, plus a full bathroom with shower, provide options to fit any lifestyle. Bright windows, updated flooring, and ample storage add to the appeal. Outside, enjoy a level backyard with a raised deck for grilling and dining, mature trees for shade, and plenty of space for play and gardening. With updated HVAC systems, a practical floor plan, and a convenient location close to schools, shopping, parks, and commuter routes, this home delivers comfort, flexibility, and value in one attractive package.
Listing Agent
William Raveis Real Estate Brokerage Phone: (203) 767-7157 License #RES.0771227 Listed on: 09/30/2025

Home Details
Home Type
- Single Family
Est. Annual Taxes
- $8,064
Year Built
- Built in 1964
Lot Details
- 10,019 Sq Ft Lot
Parking
- 2 Car Garage
Home Design
- Ranch Style House
- Concrete Foundation
- Frame Construction
- Asphalt Shingled Roof
- Vinyl Siding
Interior Spaces
- 1 Fireplace
- Pull Down Stairs to Attic
Kitchen
- Electric Range
- Microwave
- Dishwasher
Bedrooms and Bathrooms
- 2 Bedrooms
- 2 Full Bathrooms
Laundry
- Dryer
- Washer
Finished Basement
- Walk-Out Basement
- Partial Basement
Schools
- Frenchtown Elementary School
- Madison Middle School
- Trumbull High School
Utilities
- Central Air
- Hot Water Heating System
- Heating System Uses Oil Above Ground
- Heating System Uses Propane
- Tankless Water Heater
- Hot Water Circulator
- Propane Water Heater
Listing and Financial Details
- Assessor Parcel Number 391510
Map
Home Values in the Area
Average Home Value in this Area
Tax History
| Year | Tax Paid | Tax Assessment Tax Assessment Total Assessment is a certain percentage of the fair market value that is determined by local assessors to be the total taxable value of land and additions on the property. | Land | Improvement |
|---|---|---|---|---|
| 2025 | $8,064 | $219,450 | $139,230 | $80,220 |
| 2024 | $7,836 | $219,450 | $139,230 | $80,220 |
| 2023 | $7,711 | $219,450 | $139,230 | $80,220 |
| 2022 | $7,586 | $219,450 | $139,230 | $80,220 |
| 2021 | $6,287 | $172,900 | $113,960 | $58,940 |
| 2020 | $6,166 | $172,900 | $113,960 | $58,940 |
| 2018 | $6,028 | $172,900 | $113,960 | $58,940 |
| 2017 | $5,917 | $172,900 | $113,960 | $58,940 |
| 2016 | $5,764 | $172,900 | $113,960 | $58,940 |
| 2015 | $5,830 | $174,200 | $114,000 | $60,200 |
| 2014 | $5,707 | $174,200 | $114,000 | $60,200 |
Property History
| Date | Event | Price | List to Sale | Price per Sq Ft | Prior Sale |
|---|---|---|---|---|---|
| 11/05/2025 11/05/25 | Pending | -- | -- | -- | |
| 09/30/2025 09/30/25 | For Sale | $494,000 | +51.5% | $328 / Sq Ft | |
| 07/31/2020 07/31/20 | Sold | $326,000 | -3.0% | $272 / Sq Ft | View Prior Sale |
| 07/16/2020 07/16/20 | Pending | -- | -- | -- | |
| 06/08/2020 06/08/20 | Price Changed | $336,000 | -3.4% | $280 / Sq Ft | |
| 05/24/2020 05/24/20 | Price Changed | $347,888 | -0.3% | $290 / Sq Ft | |
| 05/09/2020 05/09/20 | For Sale | $348,888 | -- | $291 / Sq Ft |
Purchase History
| Date | Type | Sale Price | Title Company |
|---|---|---|---|
| Warranty Deed | $326,000 | None Available | |
| Warranty Deed | $152,000 | -- |
Mortgage History
| Date | Status | Loan Amount | Loan Type |
|---|---|---|---|
| Open | $309,700 | Purchase Money Mortgage | |
| Previous Owner | $131,000 | No Value Available | |
| Previous Owner | $136,800 | Unknown |
Source: SmartMLS
MLS Number: 24130261
APN: TRUM-000010D-000000-000155
- 10 Hitching Post Ln
- lot 194 Prospect Ave
- 4293 Madison Ave
- 44 Lance Cir Unit 44
- 66 Loftus Cir
- 81 Lance Cir
- 87 Parkway Dr
- 153 Seaver Cir
- 81 Plymouth Ave
- 26 Wendy Rd
- 5167 Main St
- 2851 Old Town Rd
- 65 Dobson St
- 64 Dobson St
- 32 Adirondack Trail
- 36 Tina Cir
- 301 Weeping Willow Ln
- 26 Grove St
- 394 Anton Dr
- 38 Smith Place
