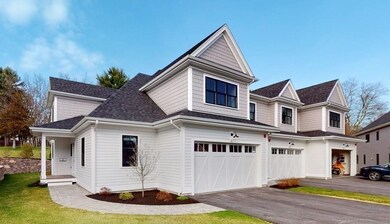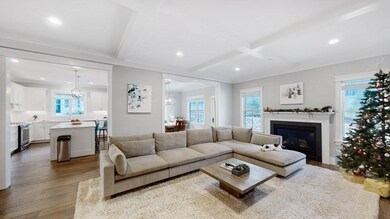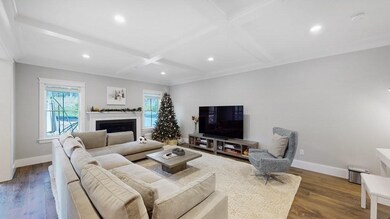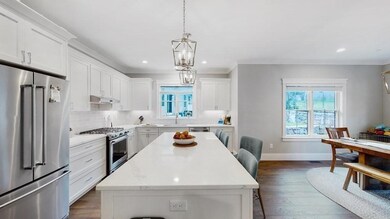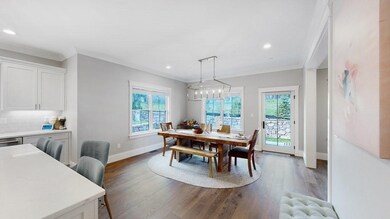
4 Southfield Ln Unit 4 Sherborn, MA 01770
Highlights
- Wood Flooring
- 1 Fireplace
- 2 Car Attached Garage
- Pine Hill Elementary School Rated A-
- Porch
- Storm Windows
About This Home
As of August 2024Welcome to popular Dover-Sherborn school district! A LUXURY house at a quiet community with an exceptional construction by a local famous builder, 2500+ SF, 2 Bedrooms 2.5 baths, a massive walk in closet, study room, spacious loft space, marble bath, glass enclosed shower, same floor laundry room, wide plank flooring, tall ceilings, private patio, a newly full finished walkout basement with insulation, dimmer switch, extra heating and ventilation system, and 16 feet dance studio mirrors. Chef’s Kitchen with custom cabinetry, island, pendant lights, quartz countertops, high end fridge, hood, stove, pantry with rustic barn door; Direct access 2 car garage, High efficiency gas heating, central air, tankless hot water, come to see other unparalleled features! This house is perfect for a home office, or a convenient home gym, or a hot dance studio.
Townhouse Details
Home Type
- Townhome
Est. Annual Taxes
- $14,630
Year Built
- Built in 2020
HOA Fees
- $440 Monthly HOA Fees
Parking
- 2 Car Attached Garage
- Garage Door Opener
- Off-Street Parking
Home Design
- Frame Construction
- Shingle Roof
Interior Spaces
- 3,170 Sq Ft Home
- 1-Story Property
- 1 Fireplace
- Insulated Windows
- Insulated Doors
- Wood Flooring
Kitchen
- Range with Range Hood
- Microwave
- Dishwasher
Bedrooms and Bathrooms
- 2 Bedrooms
- Primary bedroom located on second floor
Laundry
- Laundry in unit
- Electric Dryer Hookup
Home Security
Schools
- Pine Hill Eleme Elementary School
- Dover-Sherborn Middle School
- Dover-Sherborn High School
Utilities
- Forced Air Heating and Cooling System
- 2 Cooling Zones
- 2 Heating Zones
- Heating System Uses Natural Gas
- Natural Gas Connected
- Tankless Water Heater
Additional Features
- Porch
- Fenced
Listing and Financial Details
- Assessor Parcel Number M:0003 B:0088 L:4,5156866
Community Details
Overview
- Association fees include sewer, insurance, maintenance structure, road maintenance, ground maintenance, snow removal
- 32 Units
- The Fields At Sherborn Community
Amenities
- Common Area
Security
- Storm Windows
- Storm Doors
Map
Home Values in the Area
Average Home Value in this Area
Property History
| Date | Event | Price | Change | Sq Ft Price |
|---|---|---|---|---|
| 08/28/2024 08/28/24 | Sold | $950,000 | +0.5% | $295 / Sq Ft |
| 06/29/2024 06/29/24 | Pending | -- | -- | -- |
| 06/27/2024 06/27/24 | For Sale | $945,000 | +5.0% | $294 / Sq Ft |
| 06/28/2022 06/28/22 | Sold | $900,000 | -4.8% | $284 / Sq Ft |
| 05/19/2022 05/19/22 | Pending | -- | -- | -- |
| 04/27/2022 04/27/22 | For Sale | $944,900 | -- | $298 / Sq Ft |
Tax History
| Year | Tax Paid | Tax Assessment Tax Assessment Total Assessment is a certain percentage of the fair market value that is determined by local assessors to be the total taxable value of land and additions on the property. | Land | Improvement |
|---|---|---|---|---|
| 2025 | $14,773 | $891,000 | $0 | $891,000 |
| 2024 | $15,102 | $891,000 | $0 | $891,000 |
| 2023 | $14,340 | $796,200 | $0 | $796,200 |
| 2022 | $14,630 | $768,800 | $0 | $768,800 |
Mortgage History
| Date | Status | Loan Amount | Loan Type |
|---|---|---|---|
| Open | $720,000 | Purchase Money Mortgage | |
| Closed | $720,000 | Purchase Money Mortgage | |
| Closed | $688,000 | New Conventional |
Deed History
| Date | Type | Sale Price | Title Company |
|---|---|---|---|
| Condominium Deed | $769,000 | None Available |
Similar Home in Sherborn, MA
Source: MLS Property Information Network (MLS PIN)
MLS Number: 72971990
APN: SHER M:0003 B:0088 L:4
- 324 Western Ave
- 10 Ward Ln
- 4 Ash Ln
- 179 Washington St
- 16 Massachusetts 16
- 186 Locust St
- 25 High St
- 20 Greenwood St
- 15 Fiske Pond Rd
- 75 Mohawk Path
- 328 Washington St
- 539 Fiske St
- 236 High St
- 55 Russett Hill Rd
- 49 Windsor Dr Unit 105
- 23 Jarr Brook Rd
- 390 Central St
- 36 Nason Hill Rd
- 13 Mill St
- 81 Linden St

