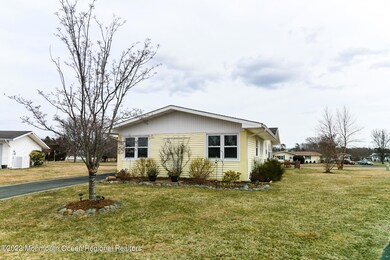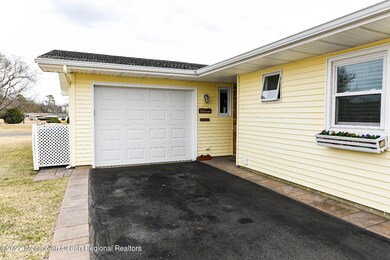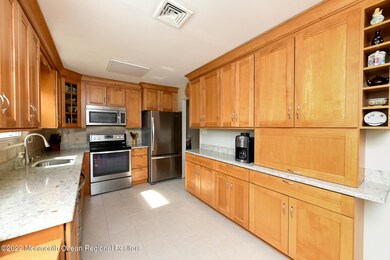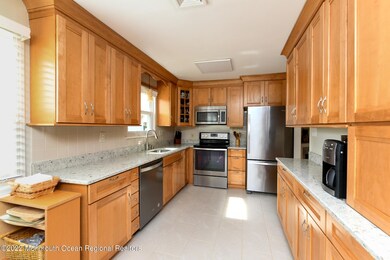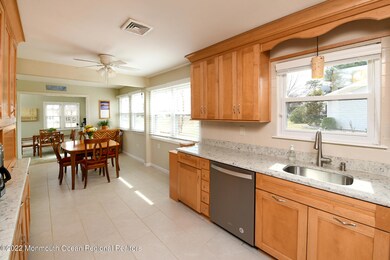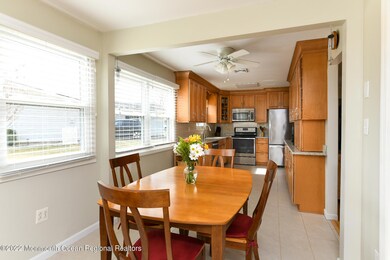
Highlights
- Golf Course Community
- In Ground Pool
- Custom Home
- Fitness Center
- Senior Community
- Atrium Room
About This Home
As of May 2022Beautiful Location, Location, Location, on a Cul-De-Sac. Large 23x12 Heated, Sun room with Atrium Windows. Beautiful Bamboo floors through out . Awesome, Updated with lots of Maple Kitchen cabinets with quartz counter tops, SS appliances . Newer vinyl siding. Office with great lighting, vinyl windows. Gas and electric heat. Come to Greenbriar 1 the best kept secret at the Jersey shore.
Last Agent to Sell the Property
Phyllis Bronzino
Berkshire Hathaway HomeServices Fox & Roach - Toms River License #0229118 Listed on: 03/08/2022

Last Buyer's Agent
Jacqueline Paterno
Gloria Nilson & Co. Real Estate
Home Details
Home Type
- Single Family
Est. Annual Taxes
- $2,780
Year Built
- Built in 1971
Lot Details
- 7,405 Sq Ft Lot
- Cul-De-Sac
HOA Fees
- $145 Monthly HOA Fees
Parking
- 1 Car Direct Access Garage
- Garage Door Opener
- Driveway
Home Design
- Custom Home
- Slab Foundation
- Shingle Roof
- Vinyl Siding
Interior Spaces
- 1-Story Property
- Crown Molding
- Ceiling Fan
- Gas Fireplace
- Blinds
- Palladian Windows
- Bonus Room
- Atrium Room
Kitchen
- Dinette
- Electric Cooktop
- Stove
- Microwave
- Dishwasher
- Quartz Countertops
Flooring
- Wood
- Linoleum
- Ceramic Tile
Bedrooms and Bathrooms
- 2 Bedrooms
Laundry
- Dryer
- Washer
Accessible Home Design
- Roll-in Shower
- Handicap Shower
Pool
- In Ground Pool
- Outdoor Pool
Outdoor Features
- Patio
Utilities
- Central Air
- Heating System Uses Natural Gas
- Electric Water Heater
Listing and Financial Details
- Exclusions: personal Items
- Assessor Parcel Number 07-01192-19-00037
Community Details
Overview
- Senior Community
- Front Yard Maintenance
- Association fees include common area, community bus, golf course, lawn maintenance, pool, snow removal
- Greenbriar I Subdivision, Dogwood Custom Floorplan
Amenities
- Common Area
- Clubhouse
- Community Center
- Recreation Room
Recreation
- Golf Course Community
- Fitness Center
- Community Pool
- Pool Membership Available
- Snow Removal
Security
- Security Guard
Ownership History
Purchase Details
Home Financials for this Owner
Home Financials are based on the most recent Mortgage that was taken out on this home.Purchase Details
Home Financials for this Owner
Home Financials are based on the most recent Mortgage that was taken out on this home.Purchase Details
Purchase Details
Home Financials for this Owner
Home Financials are based on the most recent Mortgage that was taken out on this home.Similar Homes in Brick, NJ
Home Values in the Area
Average Home Value in this Area
Purchase History
| Date | Type | Sale Price | Title Company |
|---|---|---|---|
| Bargain Sale Deed | $379,000 | All Ahead Title | |
| Deed | $250,000 | -- | |
| Deed | -- | None Available | |
| Deed | $105,000 | -- | |
| Deed | $105,000 | -- |
Mortgage History
| Date | Status | Loan Amount | Loan Type |
|---|---|---|---|
| Previous Owner | $200,000 | New Conventional | |
| Previous Owner | $99,700 | New Conventional | |
| Previous Owner | $99,750 | No Value Available |
Property History
| Date | Event | Price | Change | Sq Ft Price |
|---|---|---|---|---|
| 05/20/2022 05/20/22 | Sold | $379,000 | +5.3% | -- |
| 03/10/2022 03/10/22 | Pending | -- | -- | -- |
| 03/08/2022 03/08/22 | For Sale | $359,900 | +44.0% | -- |
| 05/20/2016 05/20/16 | Sold | $250,000 | -- | $165 / Sq Ft |
Tax History Compared to Growth
Tax History
| Year | Tax Paid | Tax Assessment Tax Assessment Total Assessment is a certain percentage of the fair market value that is determined by local assessors to be the total taxable value of land and additions on the property. | Land | Improvement |
|---|---|---|---|---|
| 2025 | $3,035 | $116,300 | $40,000 | $76,300 |
| 2024 | $2,881 | $116,300 | $40,000 | $76,300 |
| 2023 | $2,839 | $116,300 | $40,000 | $76,300 |
| 2022 | $2,839 | $116,300 | $40,000 | $76,300 |
| 2021 | $2,780 | $116,300 | $40,000 | $76,300 |
| 2020 | $2,744 | $116,300 | $40,000 | $76,300 |
| 2019 | $2,695 | $116,300 | $40,000 | $76,300 |
| 2018 | $2,633 | $116,300 | $40,000 | $76,300 |
| 2017 | $2,555 | $116,000 | $40,000 | $76,000 |
| 2016 | $2,542 | $116,000 | $40,000 | $76,000 |
| 2015 | $2,225 | $116,000 | $40,000 | $76,000 |
| 2014 | $1,955 | $116,000 | $40,000 | $76,000 |
Agents Affiliated with this Home
-
P
Seller's Agent in 2022
Phyllis Bronzino
BHHS Fox & Roach
-
J
Buyer's Agent in 2022
Jacqueline Paterno
BHHS Fox & Roach
-
Jackie Paterno

Buyer's Agent in 2022
Jackie Paterno
Crossroads Realty Manchester
(201) 218-6388
6 in this area
107 Total Sales
-
P
Buyer Co-Listing Agent in 2022
Peter Paterno
BHHS Fox & Roach
-
R
Seller's Agent in 2016
Ramona Bruno
BHHS Fox & Roach
-
R
Buyer's Agent in 2016
Roseann Smith
BHHS Fox & Roach
Map
Source: MOREMLS (Monmouth Ocean Regional REALTORS®)
MLS Number: 22206382
APN: 07-01192-19-00037

