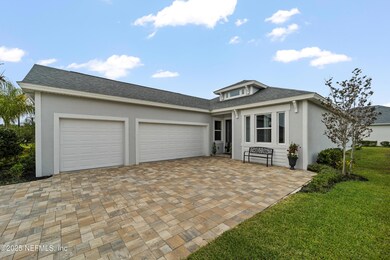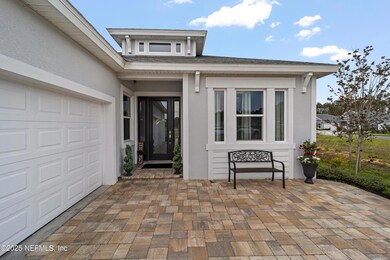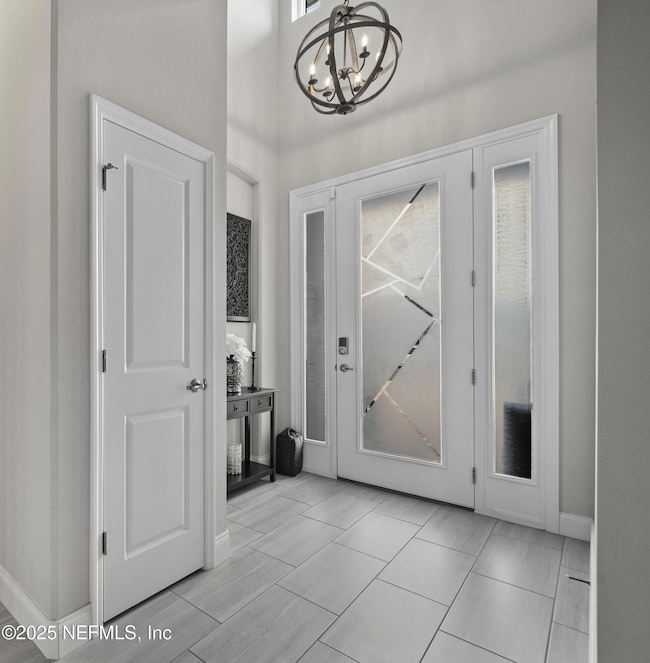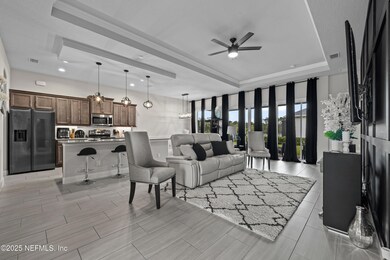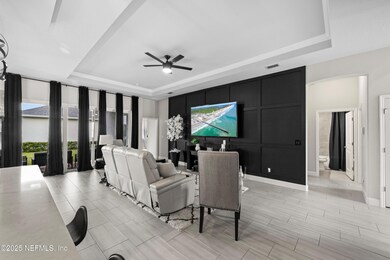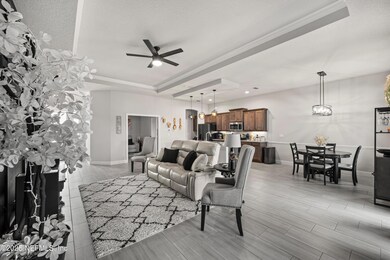
4 Spring St Palm Coast, FL 32164
Estimated payment $2,789/month
Highlights
- Home fronts a pond
- Open Floorplan
- Home Office
- Pond View
- Great Room
- Rear Porch
About This Home
Welcome to your dream home. This one-of-a-kind residence blends timeless elegance w/modern flare, offering an open-concept layout, 10' ceilings, & windows that flood the interior w/natural light. This 3 Bedroom, 2 Bath home w/an office features wide staggered tile flooring throughout the main living areas. The kitchen has a breakfast bar, custom stained cabinets, tiled backsplash, quartz countertops & stainless steel appliances. The Great Room has a tray ceiling, & custom feature wall where the TV is located & an 8ft. triple sliding glass door. The Dining Area is just off of the kitchen in this open-concept space that overlooks the rear covered lanai. Custom lighting has been installed throughout, & premium finishes provide comfort & convenience for everyday living. The Primary Suite has ample space for a king bedroom set w/an ensuite bathroom that has custom tile, tall gray double sink vanity, walk-in closet & a walk-in shower. Two more ample sized bedrooms and the second bathroom that features full tile to the ceiling surround of the bathtub and a custom navy blue cabinet. The three car garage features a hybrid water heater & extra storage with the pull down attic stairs access. The sellers are leaving the gorgeous draperies & rods, and the washer & dryer set for your convenience. Outside, enjoy seamless indoor-outdoor living with a covered rear lanai with a view of a community pond, and landscaped yard perfect for entertaining or relaxing in your own quiet oasis. Sellers are screening in the lanai soon for the buyer's benefit...what else could you need? Whether you're hosting family gatherings or enjoying quiet moments, this home is designed to elevate your lifestyle. Come & See this lovely home in Coastal Gardens at Town Center and experience what a luxury home community offers - paver stone driveways, sidewalks, underground utilities, custom landscaping and more. Convenient location to dining, movie theater and shopping too. Isn't it time for you to buy this custom dream home today? Sellers are offering closing cost concessions up to $6,000 with acceptable offer.
Home Details
Home Type
- Single Family
Est. Annual Taxes
- $5,270
Year Built
- Built in 2023
Lot Details
- 6,098 Sq Ft Lot
- Home fronts a pond
- West Facing Home
- Front and Back Yard Sprinklers
HOA Fees
- $54 Monthly HOA Fees
Parking
- 3 Car Attached Garage
- Garage Door Opener
- Off-Street Parking
Home Design
- Shingle Roof
- Block Exterior
- Stucco
Interior Spaces
- 1,806 Sq Ft Home
- 1-Story Property
- Open Floorplan
- Furnished or left unfurnished upon request
- Ceiling Fan
- Entrance Foyer
- Great Room
- Dining Room
- Home Office
- Pond Views
Kitchen
- Eat-In Kitchen
- Electric Range
- Microwave
- Dishwasher
- Kitchen Island
- Disposal
Flooring
- Carpet
- Tile
Bedrooms and Bathrooms
- 3 Bedrooms
- Walk-In Closet
- 2 Full Bathrooms
- Shower Only
- Solar Tube
Laundry
- Laundry in unit
- Dryer
- Washer
Home Security
- Carbon Monoxide Detectors
- Fire and Smoke Detector
Outdoor Features
- Rear Porch
Utilities
- Central Air
- Heat Pump System
- 200+ Amp Service
- High-Efficiency Water Heater
Listing and Financial Details
- Assessor Parcel Number 0512312755000001960
Community Details
Overview
- Association fees include ground maintenance
- The Gables At Town Center Subdivision
- On-Site Maintenance
Recreation
- Park
Map
Home Values in the Area
Average Home Value in this Area
Tax History
| Year | Tax Paid | Tax Assessment Tax Assessment Total Assessment is a certain percentage of the fair market value that is determined by local assessors to be the total taxable value of land and additions on the property. | Land | Improvement |
|---|---|---|---|---|
| 2024 | $1,524 | $295,182 | -- | -- |
| 2023 | $1,524 | $47,500 | $47,500 | $0 |
| 2022 | -- | $31,000 | $31,000 | -- |
Property History
| Date | Event | Price | Change | Sq Ft Price |
|---|---|---|---|---|
| 07/26/2025 07/26/25 | Price Changed | $415,000 | -1.2% | $230 / Sq Ft |
| 07/03/2025 07/03/25 | Price Changed | $420,000 | -0.5% | $233 / Sq Ft |
| 06/20/2025 06/20/25 | Price Changed | $422,000 | -0.7% | $234 / Sq Ft |
| 05/09/2025 05/09/25 | For Sale | $425,000 | +1.4% | $235 / Sq Ft |
| 04/04/2023 04/04/23 | Sold | $419,000 | 0.0% | $232 / Sq Ft |
| 02/08/2023 02/08/23 | Pending | -- | -- | -- |
| 01/24/2023 01/24/23 | For Sale | $419,000 | -- | $232 / Sq Ft |
Purchase History
| Date | Type | Sale Price | Title Company |
|---|---|---|---|
| Warranty Deed | $419,000 | Southern Title Holdings |
Mortgage History
| Date | Status | Loan Amount | Loan Type |
|---|---|---|---|
| Open | $335,200 | New Conventional |
Similar Homes in Palm Coast, FL
Source: realMLS (Northeast Florida Multiple Listing Service)
MLS Number: 2086949
APN: 05-12-31-2755-00000-1960
- 227 Hawthorn Ave
- 219 Hawthorn Ave
- 250 Hawthorn Ave
- 245 Hawthorn Ave
- 201 Hawthorne Ave
- 221 Thornberry Way
- 219 Thornberry Way
- 214 Thornberry Way
- 215 Thornberry Way
- 224 Thornberry Way
- 212 Thornberry Way
- 218 Thornberry Way
- 226 Thornberry Way
- 217 Thornberry Way
- 216 Thornberry Way
- 227 Thornberry Way
- Spring Street & Thornberry Way
- 229 Hawthorn Ave
- 470 Bulldog Dr
- 101 Haven
- 1465 Central Terrace
- 79 Porcupine Dr
- 13 Post Tree Ln
- 44 Post View Dr
- 100 Wilton Cir
- 101 Brookhaven Ct N
- 69 Post View Dr
- 12 Port Echo Ln
- 10 Emerald Ln
- 85 Pony Express Dr Unit A
- 7 Eagle Harbor Trail
- 42 Poplar Dr
- 71 Pony Express Dr Unit B
- 68 Piedmont Dr
- 24 Emmons Ln
- 27 Pony Ln Unit B
- 9 Emmons Ln Unit B

