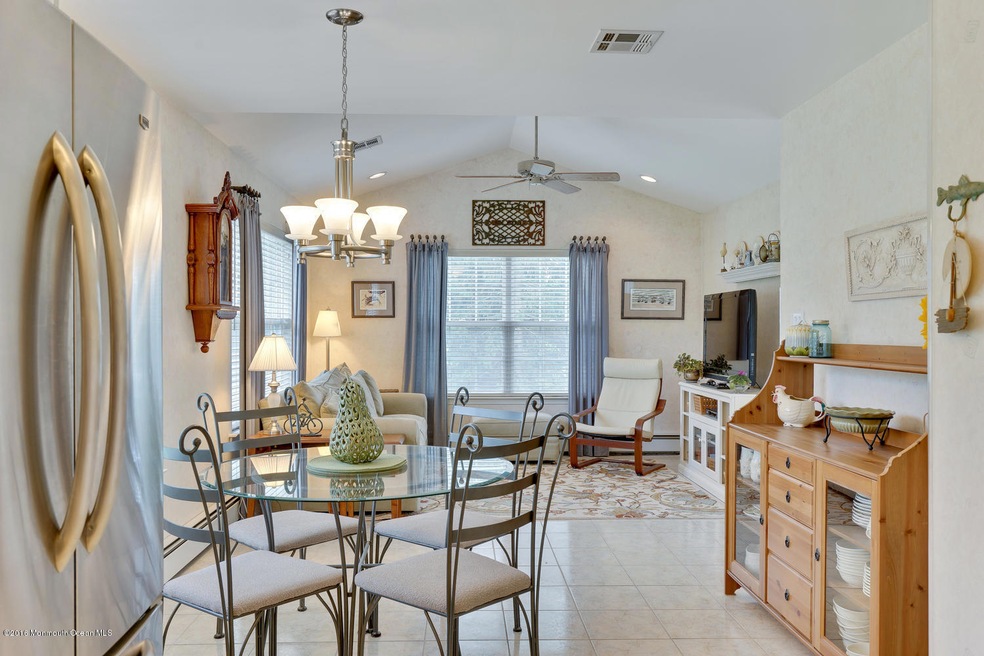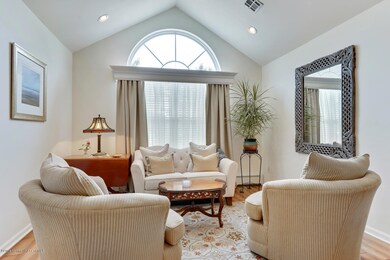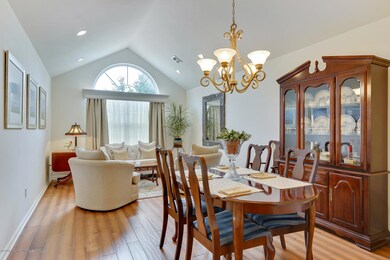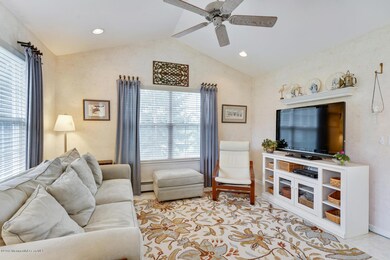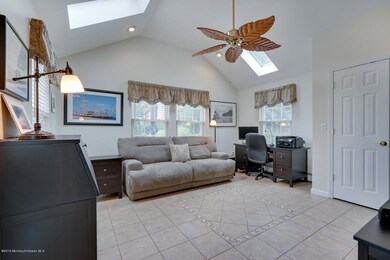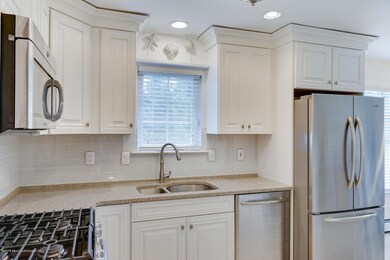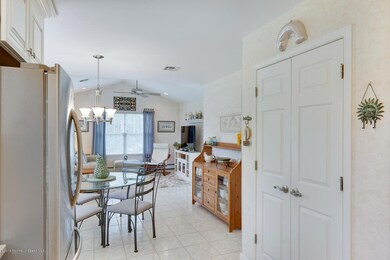
4 Springer Ct Whiting, NJ 08759
Manchester Township NeighborhoodHighlights
- Fitness Center
- Outdoor Pool
- New Kitchen
- Tennis Courts
- Senior Community
- Clubhouse
About This Home
As of August 2021THE BEST SPOT in THE MEADOWS * YOU WILL love the location in this wonderful Community. Backing to complete privacy and green meadows create the perfect backdrop. EXPANDED BEDFORD Model with BONUS ADDITION off the back of the house. This a 3 bedroom home or a 2 bedroom with additional great room. Upgrades, new lighting, new flooring, NEW KITCHEN, quartz countertops, new stainless appliances, expanded floor plan, vaulted ceilings, engineered hardwood flooring, recessed lighting and an awesome floorplan. Formal Dining Room, Formal Living Room, Eat in Kitchen, Family Room, large bedrooms, plenty of closet space & Bonus room with separate entrance off the oversized rear patio. Natural Gas furnace & hot water heater. 2 car garage and so much storage. Start enjoying a NEW LIFESTYLE ... It's time.
Last Agent to Sell the Property
Susan Staffordsmith
C21/ Action Plus Realty Listed on: 08/02/2016
Last Buyer's Agent
Berkshire Hathaway HomeServices Fox & Roach - Red Bank License #8230207

Home Details
Home Type
- Single Family
Est. Annual Taxes
- $4,198
Year Built
- Built in 1998
Lot Details
- Lot Dimensions are 64 x 105
- Cul-De-Sac
- Sprinkler System
- Wooded Lot
- Landscaped with Trees
HOA Fees
- $172 Monthly HOA Fees
Parking
- 2 Car Direct Access Garage
- Garage Door Opener
- Driveway
Home Design
- Slab Foundation
- Shingle Roof
- Vinyl Siding
Interior Spaces
- 1-Story Property
- Crown Molding
- Ceiling height of 9 feet on the main level
- Ceiling Fan
- Skylights
- Recessed Lighting
- Light Fixtures
- Thermal Windows
- Blinds
- Entrance Foyer
- Family Room
- Living Room
- Den
- Bonus Room
- Pull Down Stairs to Attic
Kitchen
- New Kitchen
- Breakfast Area or Nook
- Eat-In Kitchen
- <<selfCleaningOvenToken>>
- Gas Cooktop
- Stove
- <<microwave>>
- Dishwasher
- Granite Countertops
Flooring
- Wood
- Ceramic Tile
Bedrooms and Bathrooms
- 3 Bedrooms
- Walk-In Closet
- In-Law or Guest Suite
- 2 Full Bathrooms
- Primary Bathroom includes a Walk-In Shower
Laundry
- Dryer
- Washer
Home Security
- Home Security System
- Storm Doors
Outdoor Features
- Outdoor Pool
- Tennis Courts
- Patio
- Exterior Lighting
Schools
- Manchester Twp Middle School
- Manchester Twnshp High School
Utilities
- Whole House Fan
- Central Air
- Heating System Uses Natural Gas
- Programmable Thermostat
- Natural Gas Water Heater
Listing and Financial Details
- Assessor Parcel Number 19-00098-06-00111
Community Details
Overview
- Senior Community
- Front Yard Maintenance
- Association fees include trash, community bus, lawn maintenance, pool, rec facility, snow removal
- The Meadows @Lr Subdivision, Bedford* Bonus Rms* Floorplan
Amenities
- Common Area
- Clubhouse
- Community Center
- Recreation Room
Recreation
- Tennis Courts
- Shuffleboard Court
- Fitness Center
- Community Pool
- Snow Removal
Ownership History
Purchase Details
Home Financials for this Owner
Home Financials are based on the most recent Mortgage that was taken out on this home.Purchase Details
Purchase Details
Home Financials for this Owner
Home Financials are based on the most recent Mortgage that was taken out on this home.Purchase Details
Home Financials for this Owner
Home Financials are based on the most recent Mortgage that was taken out on this home.Purchase Details
Similar Homes in Whiting, NJ
Home Values in the Area
Average Home Value in this Area
Purchase History
| Date | Type | Sale Price | Title Company |
|---|---|---|---|
| Deed | $305,000 | Chicago Title Insurance Co | |
| Interfamily Deed Transfer | -- | None Available | |
| Deed | $257,000 | Chicago Title | |
| Deed | $205,000 | Old Republic National Title | |
| Deed | $208,025 | -- |
Mortgage History
| Date | Status | Loan Amount | Loan Type |
|---|---|---|---|
| Open | $525,000 | Credit Line Revolving | |
| Closed | $525,000 | FHA | |
| Previous Owner | $262,525 | VA | |
| Previous Owner | $100,000 | Unknown | |
| Previous Owner | $114,800 | Credit Line Revolving | |
| Previous Owner | $79,000 | Credit Line Revolving | |
| Previous Owner | $21,210 | Unknown |
Property History
| Date | Event | Price | Change | Sq Ft Price |
|---|---|---|---|---|
| 08/06/2021 08/06/21 | Sold | $305,000 | +2.0% | -- |
| 06/21/2021 06/21/21 | Pending | -- | -- | -- |
| 06/09/2021 06/09/21 | For Sale | $299,000 | +16.3% | -- |
| 11/29/2016 11/29/16 | Sold | $257,000 | +25.4% | -- |
| 07/02/2012 07/02/12 | Sold | $205,000 | -- | $119 / Sq Ft |
Tax History Compared to Growth
Tax History
| Year | Tax Paid | Tax Assessment Tax Assessment Total Assessment is a certain percentage of the fair market value that is determined by local assessors to be the total taxable value of land and additions on the property. | Land | Improvement |
|---|---|---|---|---|
| 2024 | $4,991 | $214,200 | $38,600 | $175,600 |
| 2023 | $4,745 | $214,200 | $38,600 | $175,600 |
| 2022 | $4,392 | $214,200 | $38,600 | $175,600 |
| 2021 | $4,392 | $214,200 | $38,600 | $175,600 |
| 2020 | $4,520 | $214,200 | $38,600 | $175,600 |
| 2019 | $4,330 | $168,800 | $38,100 | $130,700 |
| 2018 | $4,313 | $168,800 | $38,100 | $130,700 |
| 2017 | $4,330 | $168,800 | $38,100 | $130,700 |
| 2016 | $4,277 | $168,800 | $38,100 | $130,700 |
| 2015 | $4,198 | $168,800 | $38,100 | $130,700 |
| 2014 | $4,112 | $168,800 | $38,100 | $130,700 |
Agents Affiliated with this Home
-
Colleen Tobin

Seller's Agent in 2021
Colleen Tobin
Diane Turton, Realtors-Spring Lake
(732) 213-5166
1 in this area
60 Total Sales
-
M
Buyer's Agent in 2021
Maryellen Patichio
Crossroads Realty Inc-Toms River W.
-
M
Buyer's Agent in 2021
Maryellen Mastricova
Diane Turton, Realtors-Rumson
-
S
Seller's Agent in 2016
Susan Staffordsmith
C21/ Action Plus Realty
-
Fern Pagano

Buyer's Agent in 2016
Fern Pagano
BHHS Fox & Roach
(732) 687-8611
8 in this area
87 Total Sales
-
L
Seller's Agent in 2012
Lorraine Aloisio
Better Homes Realty
Map
Source: MOREMLS (Monmouth Ocean Regional REALTORS®)
MLS Number: 21630403
APN: 19-00098-06-00111
- 3 Woodspring Ln
- 34 Meadows Ln
- 11 Clear Lake Rd
- 33 Meadows La
- 33 Meadows Ln
- 102 Clear Lake Rd
- 15 Schoolhouse Rd
- 522 Lilac Ln Unit A
- 29 Morning Glory Ln
- 32 Morning Glory Ln
- 28 Morning Glory Ln
- 153 B Rosewood Dr
- 315 Gardenia Dr
- 410 Highland Dr Unit A
- 127B Tulip Ct
- 119 Morning Glory La
- 119 Morning Glory Ln
- 612 Petunia Ln S
- 602 Petunia Ln S
- 105 Morning Glory Ln
