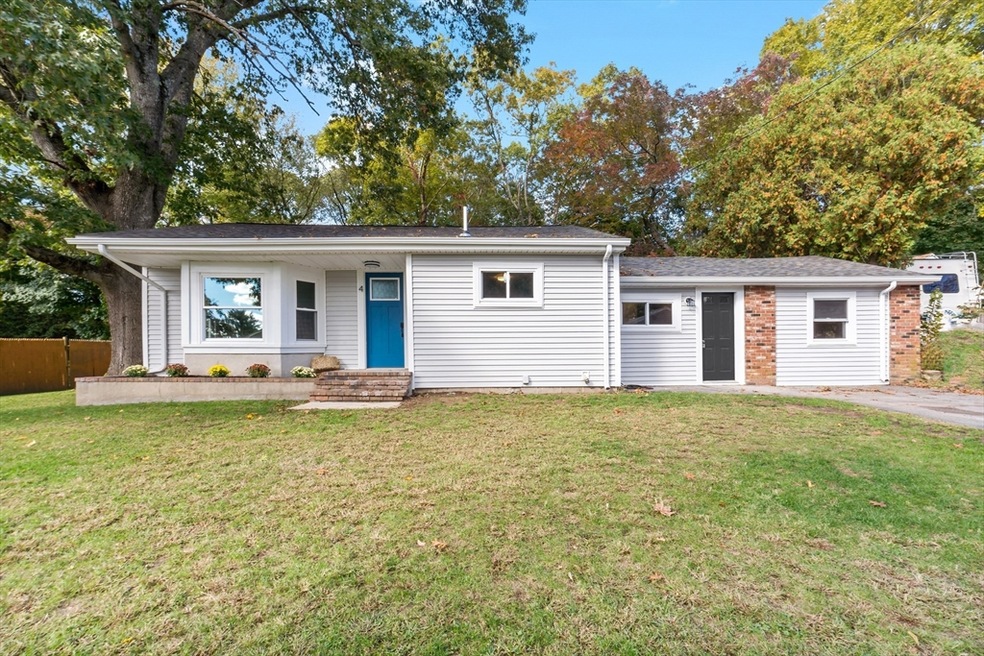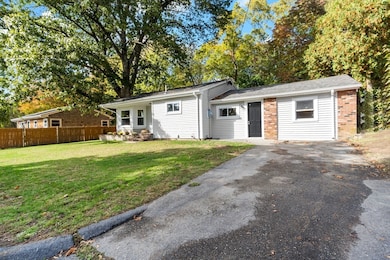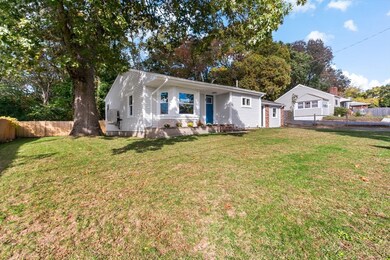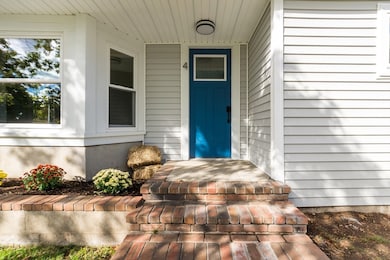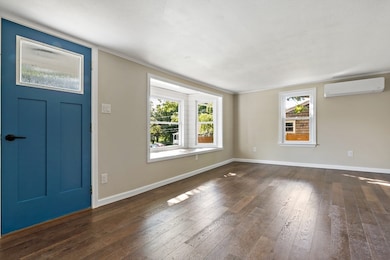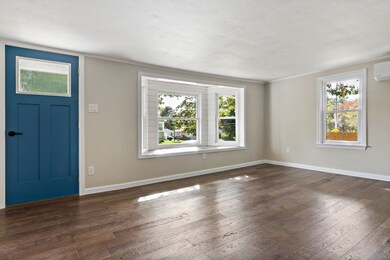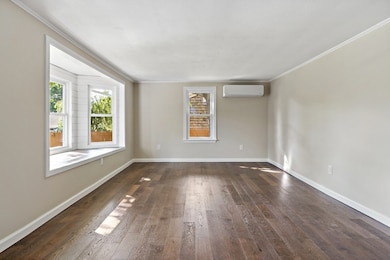
4 Springhill St Fairhaven, MA 02719
North Fairhaven NeighborhoodHighlights
- Open Floorplan
- Vaulted Ceiling
- Wood Flooring
- Property is near public transit
- Ranch Style House
- Solid Surface Countertops
About This Home
As of July 2025Discover your dream home in this beautifully renovated Fairhaven ranch! Just minutes from the beach, this walkable neighborhood offersconvenient access to stores, the highway, and a new train station. Every inch of this home has been meticulously updated to meet today’s standards ofexcellence. Featuring three spacious bedrooms and one and a half bathrooms, each room has been freshly painted with brand new flooring throughout. Bothbathrooms have been completely remodeled, showcasing new sinks, toilets, tiles, and a stylish tub/shower combo. The kitchen is a true highlight, boastingcustom cabinets and stunning quartz countertops, along with all new appliances. Enjoy year-round comfort with newly installed air conditioner/heat minisplits, as well as entirely new plumbing and a brand new hot water heater.The exterior has also been revitalized, featuring a new roof, siding, gutters, and afresh fence. This stunning property is move-in ready and waiting for you!
Home Details
Home Type
- Single Family
Est. Annual Taxes
- $3,045
Year Built
- Built in 1955
Lot Details
- 5,998 Sq Ft Lot
- Fenced Yard
- Fenced
- Property is zoned RA
Home Design
- Ranch Style House
- Block Foundation
- Asphalt Roof
- Block Exterior
- Concrete Perimeter Foundation
- Stone
Interior Spaces
- 1,328 Sq Ft Home
- Open Floorplan
- Vaulted Ceiling
- Ceiling Fan
- Decorative Lighting
- Light Fixtures
- Bay Window
- Picture Window
- Washer and Electric Dryer Hookup
Kitchen
- Range<<rangeHoodToken>>
- <<microwave>>
- Dishwasher
- Solid Surface Countertops
Flooring
- Wood
- Laminate
- Ceramic Tile
Bedrooms and Bathrooms
- 3 Bedrooms
- Bathtub Includes Tile Surround
Unfinished Basement
- Basement Fills Entire Space Under The House
- Block Basement Construction
Parking
- 2 Car Parking Spaces
- Driveway
- Paved Parking
- Open Parking
- Off-Street Parking
Eco-Friendly Details
- ENERGY STAR Qualified Equipment for Heating
Outdoor Features
- Patio
- Outdoor Storage
- Rain Gutters
Location
- Property is near public transit
- Property is near schools
Utilities
- Cooling System Powered By Renewable Energy
- Ductless Heating Or Cooling System
- 3 Cooling Zones
- 4 Heating Zones
- Electric Baseboard Heater
- Electric Water Heater
Listing and Financial Details
- Tax Lot 7
- Assessor Parcel Number 3280541
Community Details
Recreation
- Park
Additional Features
- No Home Owners Association
- Shops
Ownership History
Purchase Details
Home Financials for this Owner
Home Financials are based on the most recent Mortgage that was taken out on this home.Purchase Details
Purchase Details
Purchase Details
Home Financials for this Owner
Home Financials are based on the most recent Mortgage that was taken out on this home.Purchase Details
Similar Homes in Fairhaven, MA
Home Values in the Area
Average Home Value in this Area
Purchase History
| Date | Type | Sale Price | Title Company |
|---|---|---|---|
| Foreclosure Deed | $270,000 | None Available | |
| Foreclosure Deed | $270,000 | None Available | |
| Deed | -- | -- | |
| Deed | -- | -- | |
| Deed | -- | -- |
Mortgage History
| Date | Status | Loan Amount | Loan Type |
|---|---|---|---|
| Previous Owner | $150,000 | Purchase Money Mortgage | |
| Previous Owner | $15,000 | No Value Available | |
| Previous Owner | $16,000 | No Value Available |
Property History
| Date | Event | Price | Change | Sq Ft Price |
|---|---|---|---|---|
| 07/09/2025 07/09/25 | Sold | $480,000 | 0.0% | $361 / Sq Ft |
| 06/10/2025 06/10/25 | Pending | -- | -- | -- |
| 06/05/2025 06/05/25 | For Sale | $480,000 | 0.0% | $361 / Sq Ft |
| 06/01/2025 06/01/25 | Pending | -- | -- | -- |
| 05/05/2025 05/05/25 | Price Changed | $480,000 | -3.0% | $361 / Sq Ft |
| 04/01/2025 04/01/25 | For Sale | $495,000 | +133.5% | $373 / Sq Ft |
| 01/30/2024 01/30/24 | Sold | $212,000 | +14.9% | $160 / Sq Ft |
| 08/27/2023 08/27/23 | Off Market | $184,500 | -- | -- |
| 11/07/2022 11/07/22 | Pending | -- | -- | -- |
| 11/06/2022 11/06/22 | Off Market | $184,500 | -- | -- |
| 11/02/2022 11/02/22 | For Sale | $184,500 | 0.0% | $139 / Sq Ft |
| 09/11/2022 09/11/22 | Pending | -- | -- | -- |
| 09/11/2022 09/11/22 | For Sale | $184,500 | 0.0% | $139 / Sq Ft |
| 09/10/2022 09/10/22 | For Sale | $184,500 | -13.0% | $139 / Sq Ft |
| 09/09/2022 09/09/22 | Off Market | $212,000 | -- | -- |
| 06/17/2022 06/17/22 | Pending | -- | -- | -- |
| 06/14/2022 06/14/22 | For Sale | $184,500 | 0.0% | $139 / Sq Ft |
| 05/04/2022 05/04/22 | Pending | -- | -- | -- |
| 04/28/2022 04/28/22 | Price Changed | $184,500 | 0.0% | $139 / Sq Ft |
| 04/28/2022 04/28/22 | For Sale | $184,500 | -10.0% | $139 / Sq Ft |
| 11/22/2021 11/22/21 | Pending | -- | -- | -- |
| 11/16/2021 11/16/21 | For Sale | $205,000 | -- | $154 / Sq Ft |
Tax History Compared to Growth
Tax History
| Year | Tax Paid | Tax Assessment Tax Assessment Total Assessment is a certain percentage of the fair market value that is determined by local assessors to be the total taxable value of land and additions on the property. | Land | Improvement |
|---|---|---|---|---|
| 2025 | $33 | $352,000 | $180,800 | $171,200 |
| 2024 | $3,045 | $329,900 | $180,800 | $149,100 |
| 2023 | $2,993 | $300,800 | $167,600 | $133,200 |
| 2022 | $2,868 | $280,600 | $159,700 | $120,900 |
| 2021 | $2,715 | $240,500 | $145,200 | $95,300 |
| 2020 | $2,587 | $233,900 | $138,600 | $95,300 |
| 2019 | $2,558 | $219,200 | $126,200 | $93,000 |
| 2018 | $3,323 | $208,800 | $120,100 | $88,700 |
| 2017 | $2,461 | $204,400 | $120,100 | $84,300 |
| 2016 | $2,434 | $199,800 | $120,100 | $79,700 |
| 2015 | $2,411 | $198,400 | $120,100 | $78,300 |
Agents Affiliated with this Home
-
Sarah Dumke

Seller's Agent in 2025
Sarah Dumke
Evolution Real Estate
(774) 644-1921
1 in this area
5 Total Sales
-
Bradford McCue

Buyer's Agent in 2025
Bradford McCue
Coldwell Banker Realty - Haverhill
(603) 765-4153
88 Total Sales
-
Jose Freitas

Seller's Agent in 2024
Jose Freitas
Gold Star Realty
(508) 509-3014
1 in this area
43 Total Sales
Map
Source: MLS Property Information Network (MLS PIN)
MLS Number: 73352581
APN: FAIR-000021-000000-000007
