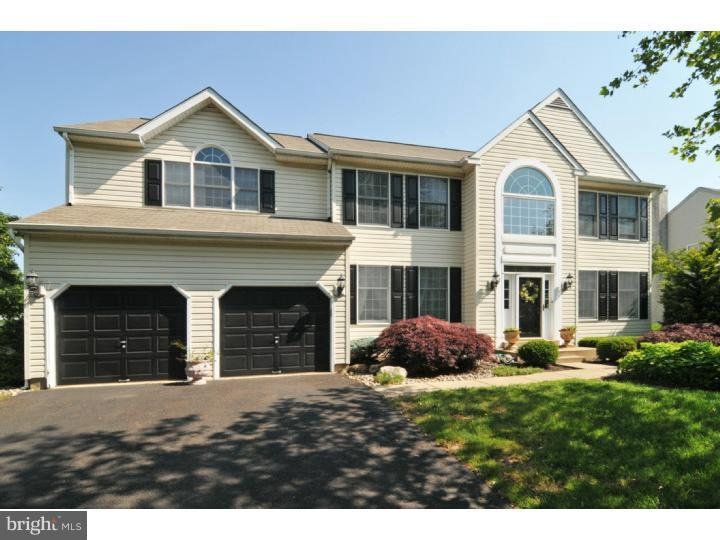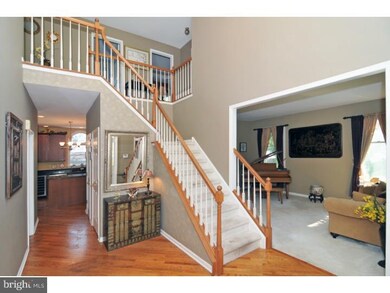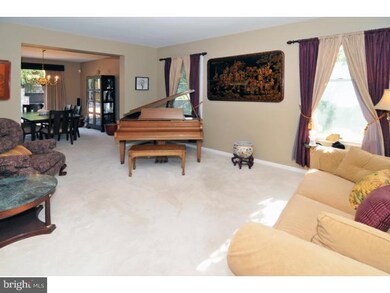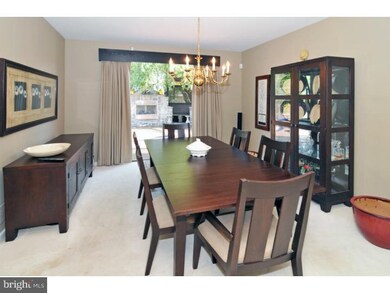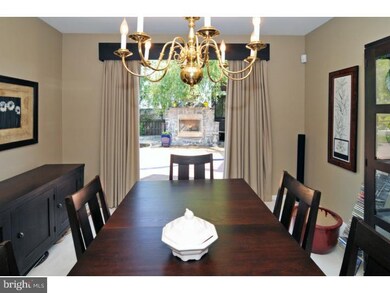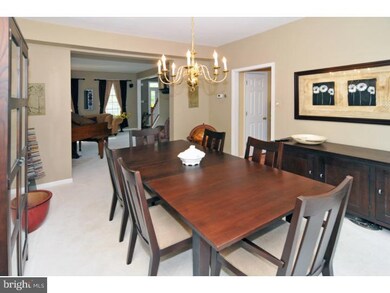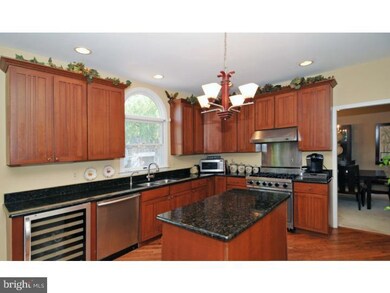
4 Steeplechase Dr Doylestown, PA 18901
Highlights
- In Ground Pool
- Colonial Architecture
- Wood Flooring
- Linden El School Rated A
- Deck
- No HOA
About This Home
As of August 2013Wow, this Doylestown Hunt home has it all! Over $500,000 in top of the line upgrades! One of the original model homes, this 5 bedroom colonial with first floor office will knock your socks off! Updated kitchen includes granite countertops, Viking professional appliances, wine cooler, Miele dishwasher! The finished basement includes 50" screen with Bang and Olufsen surround sound - both inside and out. The outdoor oasis was uniquely designed by AIA Architecture with the deck inspired by the Zen deck at the LA Arboretum. The gunite pool was designed by Crystal Clear Signature Pools with swim-up seating and blue stone spa. Trex decking, Tiki torches, step-down blue stone surround seating area, blue stone fire pit, outdoor kitchen with Viking appliances, Blue Nile Granite countertops, outdoor fireplace. Easy flow for entertaining both inside and out! Custom window treatments and closet organizers! Miele front load w/d in main floor! Walk to town, a block to train, CB Schools, security system, 1-yr home warranty!
Last Agent to Sell the Property
Coldwell Banker Hearthside-Doylestown License #AB049608L Listed on: 06/21/2013

Co-Listed By
Nolf Zeolla
Coldwell Banker Hearthside-Doylestown
Home Details
Home Type
- Single Family
Est. Annual Taxes
- $7,867
Year Built
- Built in 1994
Lot Details
- 0.26 Acre Lot
- Lot Dimensions are 90x126
- Level Lot
- Back, Front, and Side Yard
- Property is zoned R1
Parking
- 2 Car Attached Garage
- Driveway
Home Design
- Colonial Architecture
- Pitched Roof
- Shingle Roof
- Vinyl Siding
Interior Spaces
- 3,288 Sq Ft Home
- Property has 2 Levels
- Ceiling Fan
- Stone Fireplace
- Family Room
- Living Room
- Dining Room
- Finished Basement
- Basement Fills Entire Space Under The House
- Home Security System
- Laundry on main level
Kitchen
- Eat-In Kitchen
- Butlers Pantry
- Cooktop
- Dishwasher
- Kitchen Island
Flooring
- Wood
- Wall to Wall Carpet
- Tile or Brick
Bedrooms and Bathrooms
- 5 Bedrooms
- En-Suite Primary Bedroom
- 2.5 Bathrooms
Outdoor Features
- In Ground Pool
- Deck
- Patio
- Exterior Lighting
Schools
- Linden Elementary School
- Lenape Middle School
- Central Bucks High School West
Utilities
- Forced Air Heating and Cooling System
- Heating System Uses Gas
- Electric Water Heater
- Cable TV Available
Community Details
- No Home Owners Association
- Doylestown Hunt Subdivision
Listing and Financial Details
- Tax Lot 025
- Assessor Parcel Number 09-033-025
Ownership History
Purchase Details
Home Financials for this Owner
Home Financials are based on the most recent Mortgage that was taken out on this home.Purchase Details
Home Financials for this Owner
Home Financials are based on the most recent Mortgage that was taken out on this home.Purchase Details
Home Financials for this Owner
Home Financials are based on the most recent Mortgage that was taken out on this home.Similar Homes in Doylestown, PA
Home Values in the Area
Average Home Value in this Area
Purchase History
| Date | Type | Sale Price | Title Company |
|---|---|---|---|
| Deed | $555,000 | None Available | |
| Deed | $286,000 | T A Title Insurance Company | |
| Deed | $243,917 | -- |
Mortgage History
| Date | Status | Loan Amount | Loan Type |
|---|---|---|---|
| Open | $200,000 | Credit Line Revolving | |
| Open | $410,000 | Adjustable Rate Mortgage/ARM | |
| Closed | $416,000 | New Conventional | |
| Closed | $28,000 | Stand Alone Second | |
| Previous Owner | $50,000 | Future Advance Clause Open End Mortgage | |
| Previous Owner | $150,000 | Future Advance Clause Open End Mortgage | |
| Previous Owner | $1,500,000 | Unknown | |
| Previous Owner | $477,000 | Unknown | |
| Previous Owner | $214,500 | No Value Available | |
| Previous Owner | $132,000 | No Value Available | |
| Closed | $57,200 | No Value Available |
Property History
| Date | Event | Price | Change | Sq Ft Price |
|---|---|---|---|---|
| 05/08/2025 05/08/25 | For Sale | $925,000 | +66.7% | $281 / Sq Ft |
| 08/30/2013 08/30/13 | Sold | $555,000 | -7.3% | $169 / Sq Ft |
| 08/08/2013 08/08/13 | Pending | -- | -- | -- |
| 07/23/2013 07/23/13 | Price Changed | $599,000 | -4.9% | $182 / Sq Ft |
| 06/21/2013 06/21/13 | For Sale | $630,000 | -- | $192 / Sq Ft |
Tax History Compared to Growth
Tax History
| Year | Tax Paid | Tax Assessment Tax Assessment Total Assessment is a certain percentage of the fair market value that is determined by local assessors to be the total taxable value of land and additions on the property. | Land | Improvement |
|---|---|---|---|---|
| 2024 | $8,910 | $50,350 | $8,360 | $41,990 |
| 2023 | $8,496 | $50,350 | $8,360 | $41,990 |
| 2022 | $8,401 | $50,350 | $8,360 | $41,990 |
| 2021 | $8,228 | $50,350 | $8,360 | $41,990 |
| 2020 | $8,191 | $50,350 | $8,360 | $41,990 |
| 2019 | $8,103 | $50,350 | $8,360 | $41,990 |
| 2018 | $8,077 | $50,350 | $8,360 | $41,990 |
| 2017 | $8,014 | $50,350 | $8,360 | $41,990 |
| 2016 | $7,964 | $50,350 | $8,360 | $41,990 |
| 2015 | -- | $50,350 | $8,360 | $41,990 |
| 2014 | -- | $50,350 | $8,360 | $41,990 |
Agents Affiliated with this Home
-
Caitlin Deppeler

Seller Co-Listing Agent in 2025
Caitlin Deppeler
Keller Williams Real Estate-Doylestown
(215) 407-5455
3 in this area
19 Total Sales
-
Mary Lou Erk

Seller's Agent in 2013
Mary Lou Erk
Coldwell Banker Hearthside-Doylestown
(215) 870-4101
21 in this area
64 Total Sales
-

Seller Co-Listing Agent in 2013
Nolf Zeolla
Coldwell Banker Hearthside-Doylestown
-
Michael Cosdon

Buyer's Agent in 2013
Michael Cosdon
Keller Williams Real Estate-Doylestown
(215) 534-2873
4 in this area
34 Total Sales
Map
Source: Bright MLS
MLS Number: 1002480075
APN: 09-033-025
- 72 Bennett Dr
- 274 W Ashland St
- 276 W Ashland St
- 127 Homestead Dr
- 2185 S Easton Rd
- 342 Green St
- 78 Tower Hill Rd
- 388 W Oakland Ave
- 175 W Oakland Ave
- 84 S Clinton St
- 83 S Hamilton St
- 240 Hillendale Dr
- 36 S Clinton St
- 2-12 Aspen Way Unit 212
- 275 W Court St
- 273 W Court St
- 267 W Court St
- 156 W State St
- 110 E Ashland St
- 114 E Ashland St
