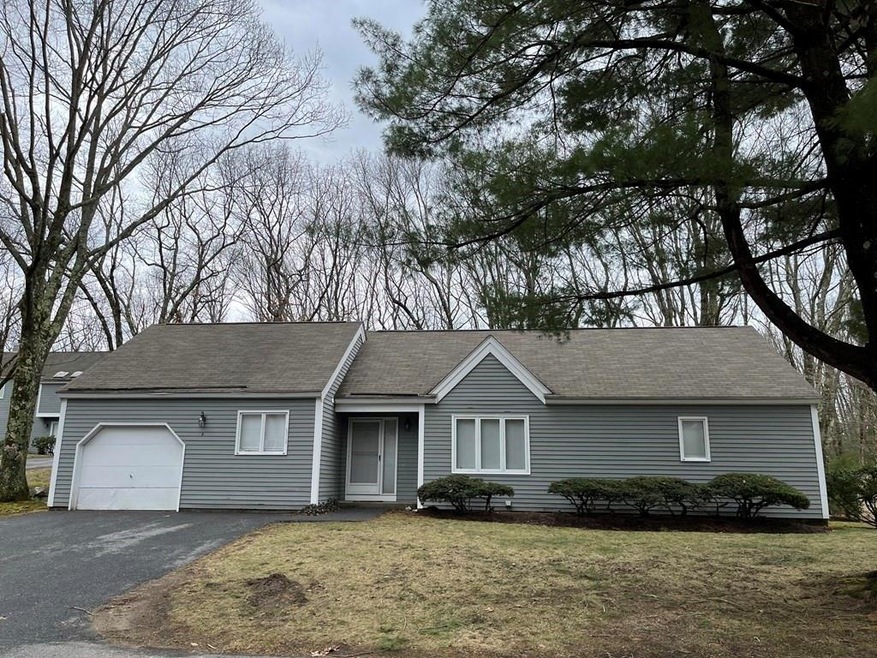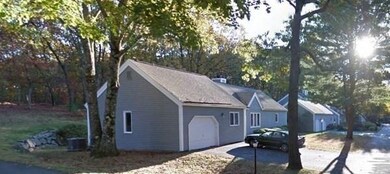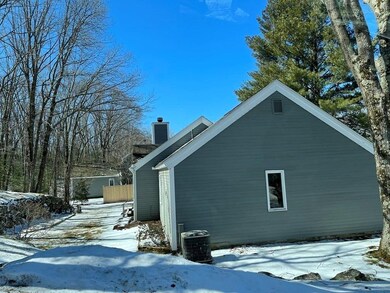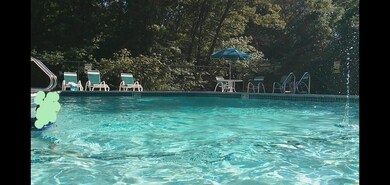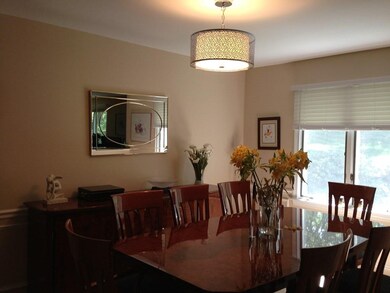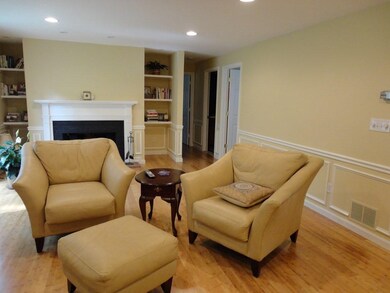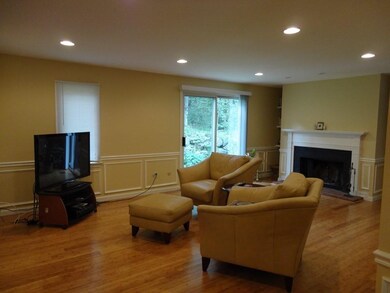
4 Steepletree Ln Unit 4 Wayland, MA 01778
Highlights
- Custom Closet System
- Wood Flooring
- Community Pool
- Wayland High School Rated A+
- Main Floor Primary Bedroom
- Tennis Courts
About This Home
As of June 2022Wonderful 2012 redone stand-alone ranch style condo available at Mainstone Farm- Stoneridge Village,Gorgeous private back yard with woodland views. Enjoy one-floor-living, gleaming hardwood floors and numerous updates. Inviting foyer with good size closet, large living room with fireplace, Sliding doors leading to the back yard for morning coffee or evening relaxation. There are 7 rooms on the ground level and 3 rooms in the basement (including utility room) . King-size bedroom, spacious walk-in closet & lovely bathroom. Den/office/guest bedroom is adjacent to the full bathroom. Large finished basement with office and large family room. Attached one-car garage and drive way for two cars set on a lovely ended way. Trails, newly redone pool & tennis court are special benefit of this lovely condo. Property being sold as is. First showing at open house Sunday May 1 from 12:00-1:30pm
Home Details
Home Type
- Single Family
Est. Annual Taxes
- $7,817
Year Built
- Built in 1979
Lot Details
- Near Conservation Area
- Property is zoned PDD
HOA Fees
- $685 Monthly HOA Fees
Parking
- 1 Car Attached Garage
- Garage Door Opener
- Deeded Parking
- Assigned Parking
Home Design
- Frame Construction
- Shingle Roof
Interior Spaces
- 1,750 Sq Ft Home
- 2-Story Property
- Living Room with Fireplace
- Laundry in Basement
Kitchen
- Range Hood
- Dishwasher
- Disposal
Flooring
- Wood
- Carpet
- Ceramic Tile
Bedrooms and Bathrooms
- 2 Bedrooms
- Primary Bedroom on Main
- Custom Closet System
- Walk-In Closet
- 2 Full Bathrooms
Laundry
- Dryer
- Washer
Schools
- Loker Elementary School
- Wayland Middle School
- Wayland High School
Utilities
- Central Air
- Heat Pump System
- Private Sewer
Listing and Financial Details
- Assessor Parcel Number M:45 L:056,862638
Community Details
Overview
- Association fees include sewer, maintenance structure, road maintenance, ground maintenance, snow removal, trash
- Mainstone Farm Stoneridge Village Community
Amenities
- Common Area
- Shops
Recreation
- Tennis Courts
- Community Pool
- Jogging Path
Ownership History
Purchase Details
Purchase Details
Home Financials for this Owner
Home Financials are based on the most recent Mortgage that was taken out on this home.Purchase Details
Home Financials for this Owner
Home Financials are based on the most recent Mortgage that was taken out on this home.Similar Homes in the area
Home Values in the Area
Average Home Value in this Area
Purchase History
| Date | Type | Sale Price | Title Company |
|---|---|---|---|
| Quit Claim Deed | -- | -- | |
| Not Resolvable | $323,000 | -- | |
| Land Court Massachusetts | $415,000 | -- |
Mortgage History
| Date | Status | Loan Amount | Loan Type |
|---|---|---|---|
| Previous Owner | $175,000 | Purchase Money Mortgage |
Property History
| Date | Event | Price | Change | Sq Ft Price |
|---|---|---|---|---|
| 06/17/2022 06/17/22 | Sold | $560,000 | -6.5% | $320 / Sq Ft |
| 05/27/2022 05/27/22 | Pending | -- | -- | -- |
| 05/20/2022 05/20/22 | Price Changed | $599,000 | -7.7% | $342 / Sq Ft |
| 04/26/2022 04/26/22 | Price Changed | $649,000 | 0.0% | $371 / Sq Ft |
| 04/26/2022 04/26/22 | For Sale | $649,000 | +15.9% | $371 / Sq Ft |
| 04/18/2022 04/18/22 | Off Market | $560,000 | -- | -- |
| 03/29/2022 03/29/22 | For Sale | $680,000 | +110.5% | $389 / Sq Ft |
| 05/31/2012 05/31/12 | Sold | $323,000 | -4.6% | $248 / Sq Ft |
| 05/16/2012 05/16/12 | Pending | -- | -- | -- |
| 02/08/2012 02/08/12 | For Sale | $338,700 | -- | $260 / Sq Ft |
Tax History Compared to Growth
Tax History
| Year | Tax Paid | Tax Assessment Tax Assessment Total Assessment is a certain percentage of the fair market value that is determined by local assessors to be the total taxable value of land and additions on the property. | Land | Improvement |
|---|---|---|---|---|
| 2025 | $8,156 | $521,800 | $0 | $521,800 |
| 2024 | $8,098 | $521,800 | $0 | $521,800 |
| 2023 | $7,781 | $467,300 | $0 | $467,300 |
| 2022 | $7,817 | $426,000 | $0 | $426,000 |
| 2021 | $6,988 | $377,300 | $0 | $377,300 |
| 2020 | $7,001 | $394,200 | $0 | $394,200 |
| 2019 | $6,996 | $382,700 | $0 | $382,700 |
| 2018 | $6,179 | $342,700 | $0 | $342,700 |
| 2017 | $6,046 | $333,300 | $0 | $333,300 |
| 2016 | $5,719 | $329,800 | $0 | $329,800 |
| 2015 | $5,977 | $325,000 | $0 | $325,000 |
Agents Affiliated with this Home
-
Alan Tam
A
Seller's Agent in 2022
Alan Tam
Ruyi Realty
(617) 699-5268
6 Total Sales
-
Sandra Naroian

Seller's Agent in 2012
Sandra Naroian
Keller Williams Realty North Central
(508) 341-4440
82 Total Sales
Map
Source: MLS Property Information Network (MLS PIN)
MLS Number: 72958673
APN: WAYL-000045-000000-000056
- 173 Country Dr
- 17 Indian Dawn
- 2 Indian Dawn
- 2 Hillside Dr
- 286 Country Dr
- 606 Wisteria Way
- 80 Black Oak Rd
- 1 Astra Unit 1
- 1205 Magnolia Dr Unit 1205
- 1003 Wisteria Way
- 5 Astra
- 5 Deer Path Ln
- 338 Highland St
- 19 Pelham Rd
- 34 Clubhouse Ln
- 27 Covered Bridge Ln
- 39 Westerly Rd
- 42 Westerly Rd
- 35 Covered Bridge Ln
- 21 Westerly Rd
