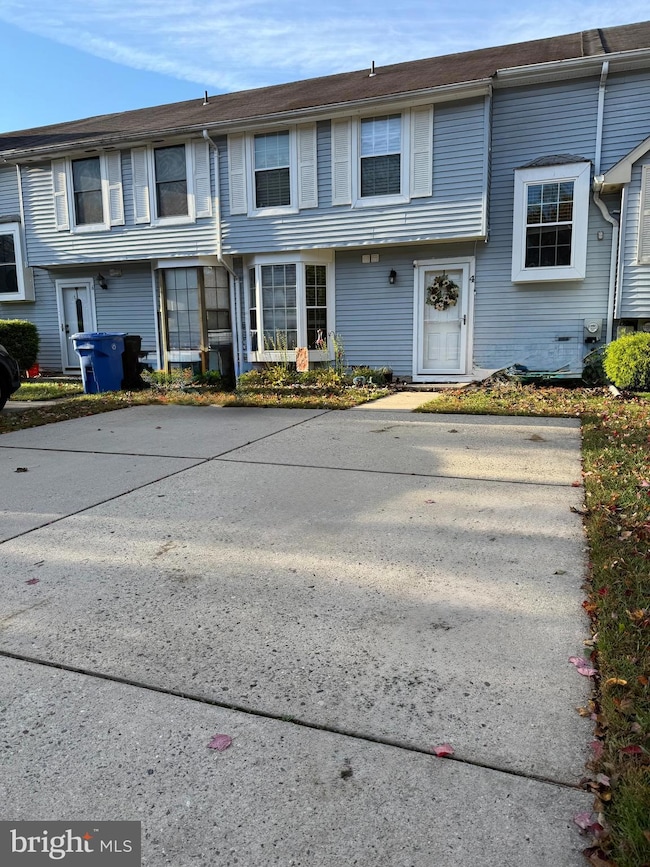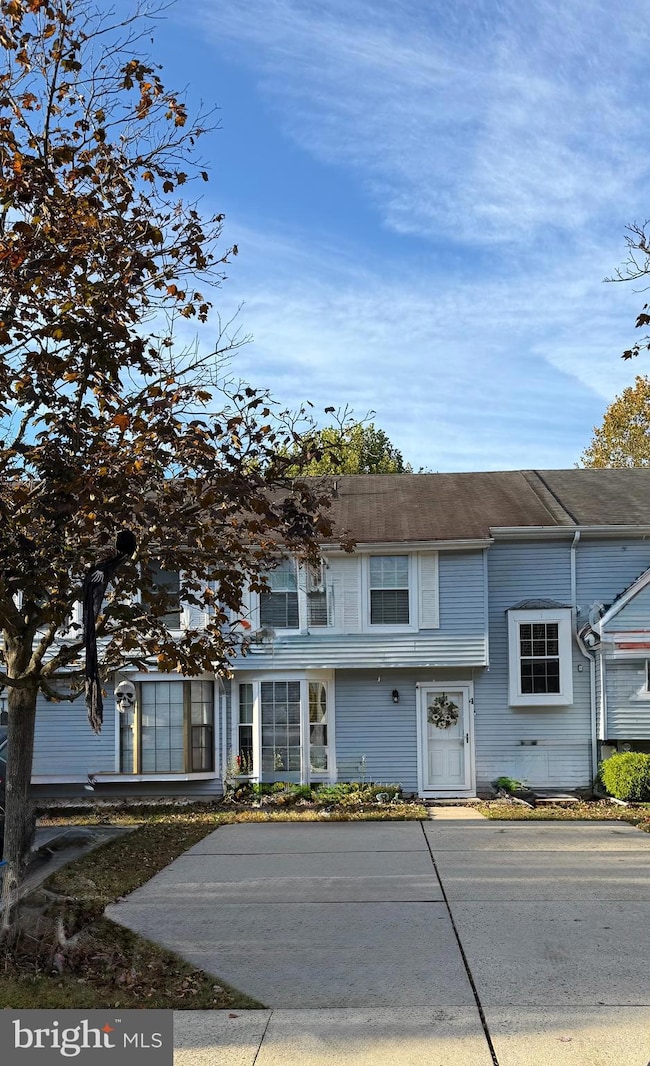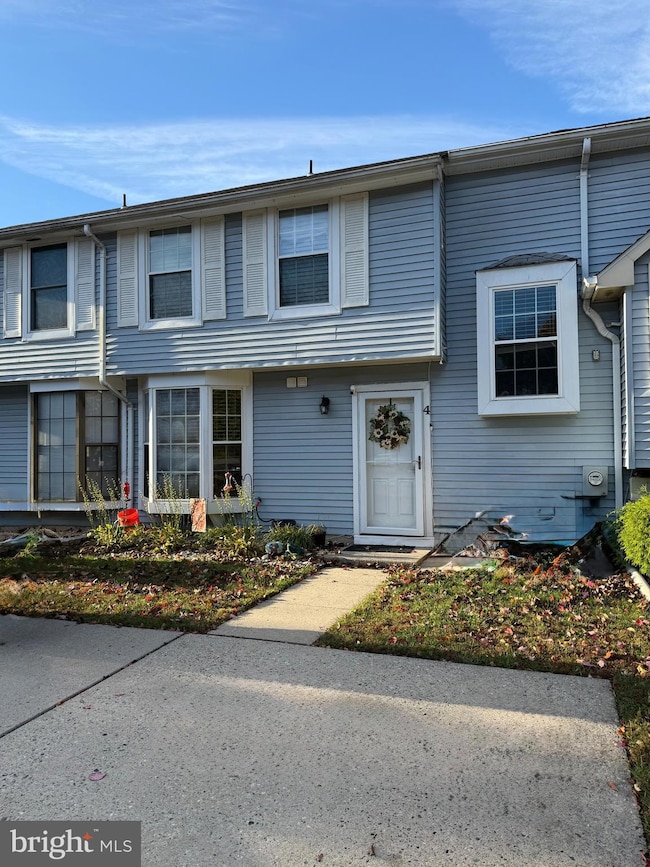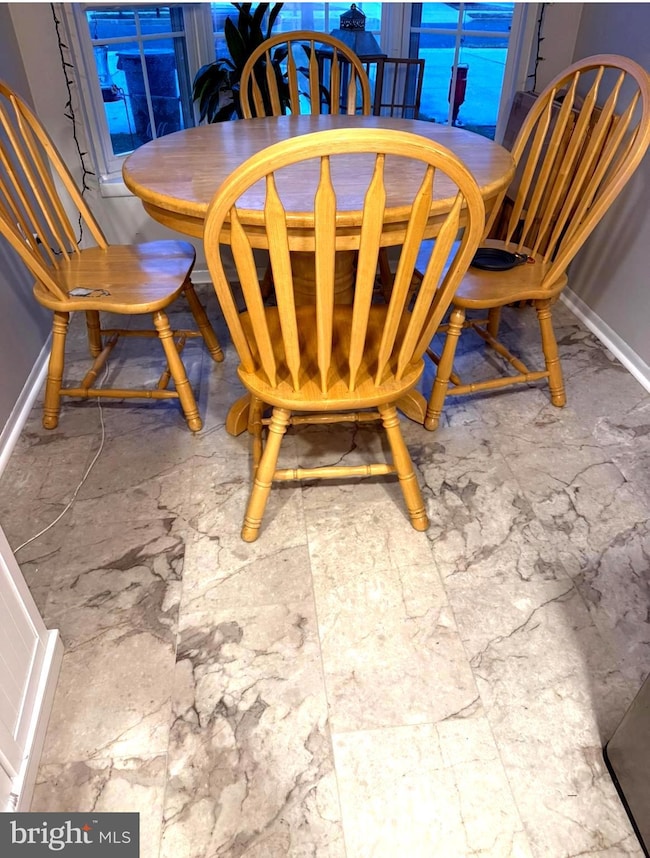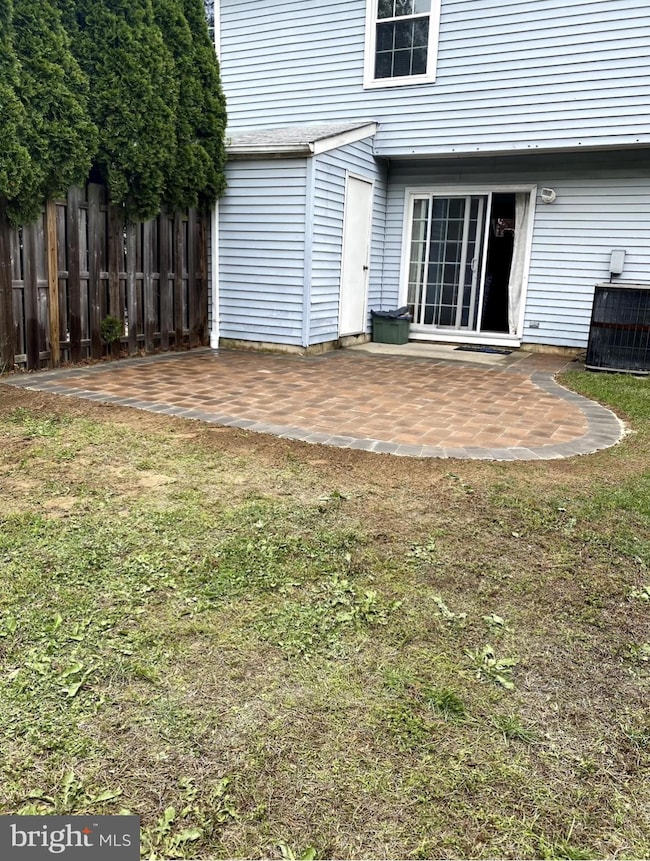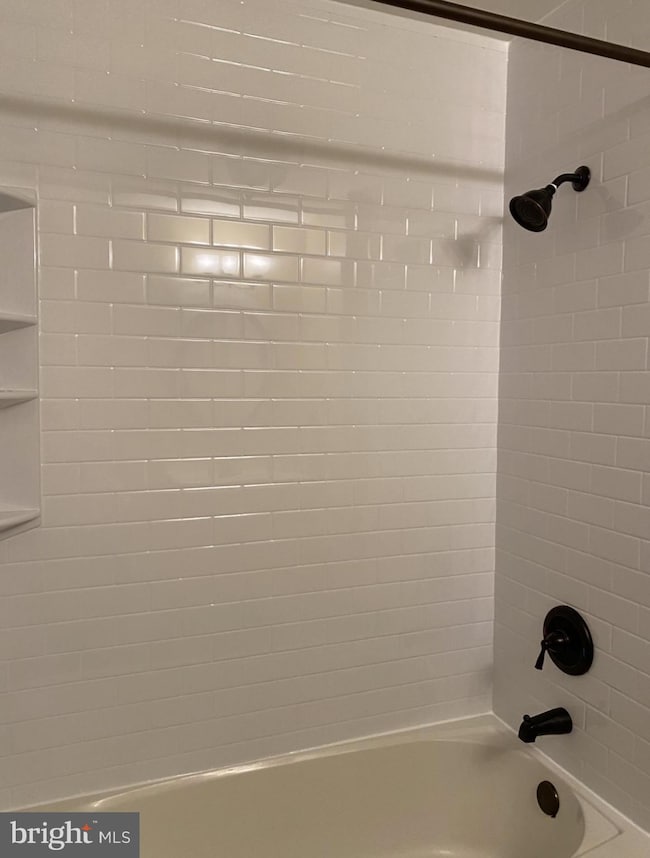4 Steinway Ct Mount Holly, NJ 08060
Estimated payment $2,055/month
Highlights
- Colonial Architecture
- Backs to Trees or Woods
- No HOA
- Rancocas Valley Regional High School Rated A-
- Attic
- Community Pool
About This Home
Step inside this beautifully maintained 3-bedroom interior townhome offering comfort, style, and convenience. Featuring 1.5 updated bathrooms, new flooring throughout, and neutral paint in every room, this home is move-in ready and waiting for your personal touch. The main level boasts recessed lighting throughout the kitchen, living room, and dining room, creating a warm, inviting atmosphere. Enjoy an easy flow between spaces — perfect for entertaining or relaxing at home. Upstairs, you’ll find three spacious bedrooms and access to a stand-up attic with flooring, providing excellent extra storage. Step outside to your paver patio, ideal for morning coffee or evening gatherings. This property boasts privacy since there are no neighbors behind it, just a fenced yard and trees. Additional highlights include a new hot water heater and thoughtful updates throughout. Conveniently located near shopping, dining, and commuter routes — this home offers the perfect blend of modern updates and everyday comfort. Don’t miss your chance to make it yours!
Professional Photos to follow - Sellers Currently Under Contract for their next home due to close by Thanksgiving.
Listing Agent
(609) 230-0101 m.boonstra@kw.com Keller Williams Realty - Cherry Hill Listed on: 11/05/2025

Townhouse Details
Home Type
- Townhome
Est. Annual Taxes
- $4,550
Year Built
- Built in 1985
Lot Details
- 2,810 Sq Ft Lot
- Lot Dimensions are 24.00 x 0.00
- Cul-De-Sac
- Property is Fully Fenced
- Privacy Fence
- Wood Fence
- No Through Street
- Backs to Trees or Woods
- Back Yard
- Property is in excellent condition
Home Design
- Colonial Architecture
- Slab Foundation
- Asphalt Roof
- Vinyl Siding
Interior Spaces
- 1,426 Sq Ft Home
- Property has 2 Levels
- Ceiling Fan
- Window Treatments
- Bay Window
- Combination Dining and Living Room
- Attic
Kitchen
- Breakfast Area or Nook
- Eat-In Kitchen
- Electric Oven or Range
- Self-Cleaning Oven
- Stove
- Range Hood
- Dishwasher
- Stainless Steel Appliances
- Disposal
Flooring
- Luxury Vinyl Plank Tile
- Luxury Vinyl Tile
Bedrooms and Bathrooms
- 3 Main Level Bedrooms
- Bathtub with Shower
Laundry
- Laundry on main level
- Electric Dryer
- Washer
Parking
- 3 Parking Spaces
- 3 Driveway Spaces
- Private Parking
- On-Street Parking
Eco-Friendly Details
- Energy-Efficient Appliances
Outdoor Features
- Patio
- Exterior Lighting
- Rain Gutters
Schools
- Holly Hills Elementary School
- Westampton Middle School
- Rancocas Valley Regional High School
Utilities
- Forced Air Heating and Cooling System
- Back Up Electric Heat Pump System
- Vented Exhaust Fan
- Underground Utilities
- Electric Water Heater
Listing and Financial Details
- Tax Lot 00015
- Assessor Parcel Number 37-00803 03-00015
Community Details
Overview
- No Home Owners Association
- Tarnsfield Subdivision
Recreation
- Community Pool
Map
Home Values in the Area
Average Home Value in this Area
Tax History
| Year | Tax Paid | Tax Assessment Tax Assessment Total Assessment is a certain percentage of the fair market value that is determined by local assessors to be the total taxable value of land and additions on the property. | Land | Improvement |
|---|---|---|---|---|
| 2025 | $4,551 | $162,000 | $71,100 | $90,900 |
| 2024 | $4,379 | $162,000 | $71,100 | $90,900 |
| 2023 | $4,379 | $162,000 | $71,100 | $90,900 |
| 2022 | $4,160 | $162,000 | $71,100 | $90,900 |
| 2021 | $4,006 | $162,000 | $71,100 | $90,900 |
| 2020 | $3,990 | $162,000 | $71,100 | $90,900 |
| 2019 | $3,909 | $162,000 | $71,100 | $90,900 |
| 2018 | $3,859 | $162,000 | $71,100 | $90,900 |
| 2017 | $3,757 | $162,000 | $71,100 | $90,900 |
| 2016 | $3,687 | $162,000 | $71,100 | $90,900 |
| 2015 | $3,616 | $162,000 | $71,100 | $90,900 |
| 2014 | $3,524 | $162,000 | $71,100 | $90,900 |
Property History
| Date | Event | Price | List to Sale | Price per Sq Ft | Prior Sale |
|---|---|---|---|---|---|
| 11/05/2025 11/05/25 | For Sale | $318,000 | +112.9% | $223 / Sq Ft | |
| 12/21/2016 12/21/16 | Sold | $149,400 | -0.3% | $105 / Sq Ft | View Prior Sale |
| 10/23/2016 10/23/16 | Pending | -- | -- | -- | |
| 10/09/2016 10/09/16 | Price Changed | $149,900 | -3.2% | $105 / Sq Ft | |
| 09/30/2016 09/30/16 | Price Changed | $154,900 | -5.0% | $109 / Sq Ft | |
| 09/01/2016 09/01/16 | Price Changed | $163,000 | -1.2% | $114 / Sq Ft | |
| 08/01/2016 08/01/16 | For Sale | $164,900 | -- | $116 / Sq Ft |
Purchase History
| Date | Type | Sale Price | Title Company |
|---|---|---|---|
| Deed | $149,900 | Surety Title Co Llc | |
| Deed | $174,000 | Ctl Title Ins Agency Inc | |
| Deed | $60,000 | Surety Title Corporation |
Mortgage History
| Date | Status | Loan Amount | Loan Type |
|---|---|---|---|
| Open | $149,393 | New Conventional | |
| Previous Owner | $168,780 | New Conventional |
Source: Bright MLS
MLS Number: NJBL2098126
APN: 37-00803-03-00015
- 56 Greenwich Dr
- 55 Greenwich Dr
- 17 Devonshire Dr
- 724 Woodlane Rd
- 858 Rancocas Rd
- 901 Russo Dr
- 0 Cor Path Off Breezy Ridge
- 30 Dover Rd
- 13 Tarnsfield Rd
- 1202 Woolman Rd
- 71 Dover Rd
- 606 Price Dr
- 8 Longfellow Ln
- 400 Pennington Dr
- 745 Holly Ln
- 112 Pine Ln
- 509 Broad St
- 29 Regency Dr
- 7 Foundry Blvd
- 108 Levis Dr
- 77 Kanabe Dr
- 502 Bloomfield Dr
- 501 Bloomfield Dr
- 1 Kirby Ct
- 302 Barrington Ct
- 35 Stanton Rd
- 108 Levis Dr
- 64 Regency Dr
- 214 Rutland Ave Unit 2
- 122 Brown St
- 124 Grant St
- 104 Rancocas Rd
- 39 Spyglass Ct
- 1 Madison Ave Unit B
- 16 Elliot Ln
- 156 E Country Club Dr
- 176 Madison Ave Unit 3
- 69 High St Unit 5
- 69 High St Unit 1
- 69 High St Unit 4

