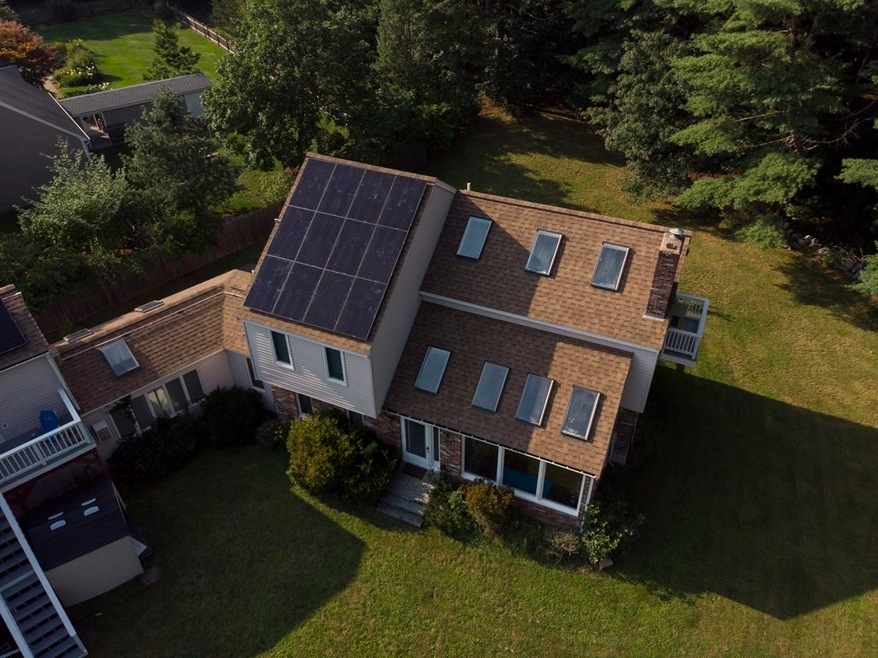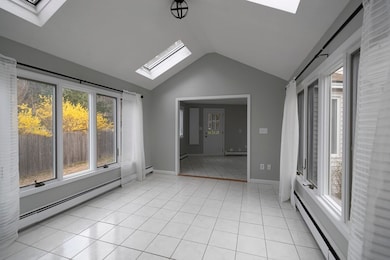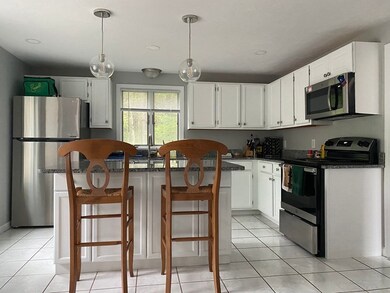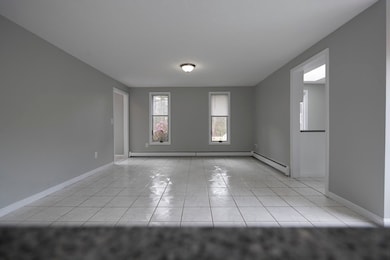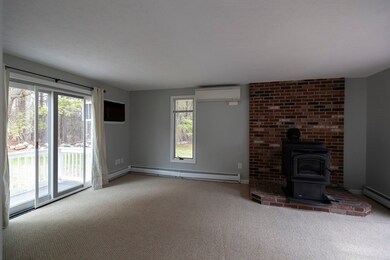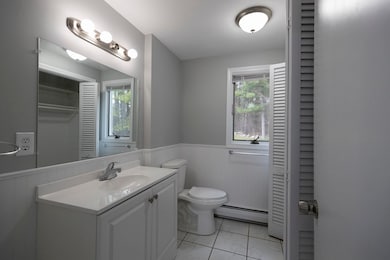4 Sterling Ln Unit A Westford, MA 01886
Highlights
- Property is near public transit
- 1 Fireplace
- Jogging Path
- Col John Robinson Rated A-
- No HOA
- Balcony
About This Home
All utilities included! This sun-filled home has just over 2,200 sq ft, 3 bedrooms, 1.5 baths, central air and a garage bay! The first floor offers plenty of living space with an upgraded kitchen, half bath, family room, living room, sun room, and bonus room. The upstairs is equipped with 3 spacious bedrooms and a full bath. The primary bedroom has vaulted ceilings and it's own private balcony! This massive unfinished basement is perfect for storage. The setting of this home is located on a quiet cul-de-sac, enjoy the walking trails and the Westford Conservation land just a short walk from the unit!
Property Details
Home Type
- Multi-Family
Year Built
- Built in 1984
Parking
- 1 Car Garage
Home Design
- Property Attached
Interior Spaces
- 2,200 Sq Ft Home
- 1 Fireplace
- Washer and Dryer Hookup
Kitchen
- Range
- Dishwasher
- Kitchen Island
Flooring
- Wall to Wall Carpet
- Ceramic Tile
Bedrooms and Bathrooms
- 3 Bedrooms
- Primary bedroom located on second floor
Utilities
- Cooling Available
- Heating System Uses Oil
- Heat Pump System
Additional Features
- Balcony
- Property is near public transit
Listing and Financial Details
- Security Deposit $4,000
- Property Available on 6/24/25
- Rent includes heat, hot water, electricity, water, sewer, trash collection, gardener
- Assessor Parcel Number M:0006.0 P:0062 S:0000,871340
Community Details
Recreation
- Jogging Path
Pet Policy
- Call for details about the types of pets allowed
Additional Features
- No Home Owners Association
- Shops
Map
Source: MLS Property Information Network (MLS PIN)
MLS Number: 73379558
- 2 Texas Rd
- 14 Preservation Way
- 22 Preservation Way
- 24 Vine Brook Rd
- 16 Old Lowell Rd
- 3 Misty Ln
- 4 Chamomile Ln Unit 4
- 7 Little Bear Hill Rd
- 16 Balsam Cir Unit 16
- 6 Shannon Cir
- 6 North St
- 42 Carlisle Rd
- 248 Pinecone Unit 248
- 147 Butternut Hollow Unit 147
- 525 Tumbling Hawk
- 12 Vose Hill Rd
- 16 John Francis Ln Unit 16
- 243 Pinecone Strand Unit 243
- 57 Sleigh Rd
- 484 Great Road -6
