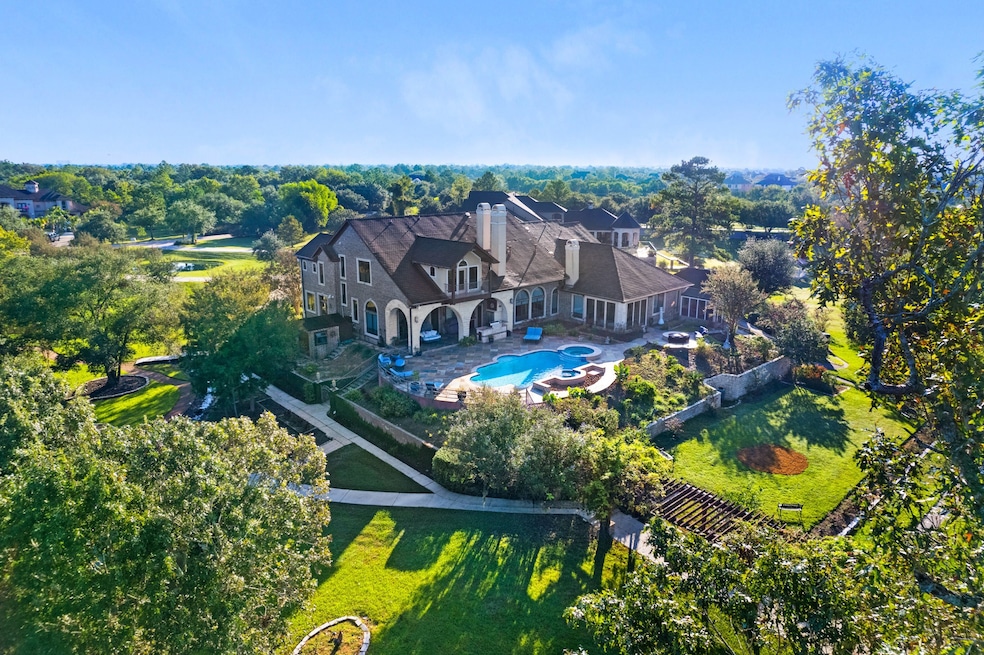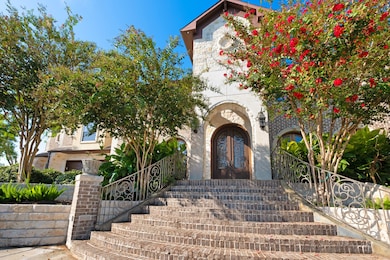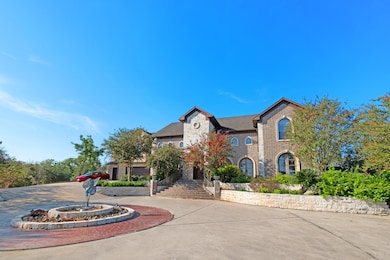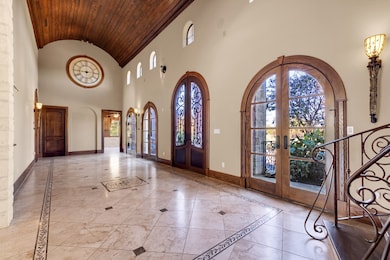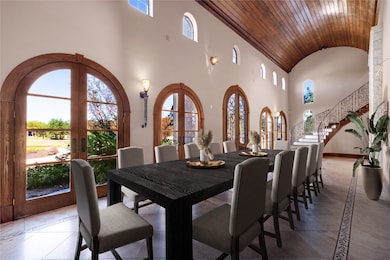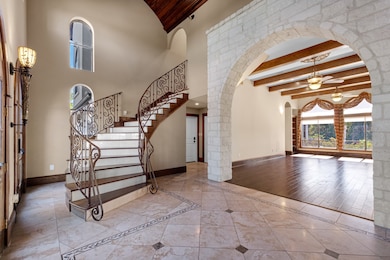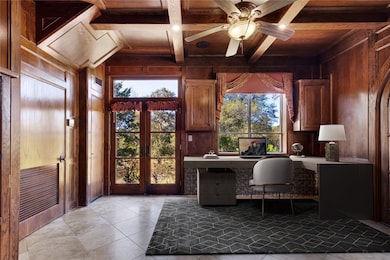
4 Steven Luke Ln Friendswood, TX 77546
Autumn Creek NeighborhoodEstimated payment $17,248/month
Highlights
- Property fronts a bayou
- Greenhouse
- In Ground Pool
- C.D. Landolt Elementary School Rated A
- Home Theater
- Home fronts a pond
About This Home
One-of-a-kind sprawling estate situated on ±8 acres in Estates at Autumn Creek. Ultimate in privacy yet only 2 miles to I-45 & close to schools, dining & shopping. The beautiful park-like estate boasts 4 ponds, babbling brook w/ 3 tiers of waterfalls, ±3/4 mile of paved walking paths, ±5 acres of manicured landscape, ±3-acre recently cleared private nature sanctuary, 600’ Clear Creek frontage allowing direct gulf access, & much more. The home is equally impressive w/ designer touches, extensive millwork, stone arches, vaulted ceilings, & chef’s kitchen. The kitchen boasts Cypresswood cabinets, brick & stone stove alcove, pot filler, warming drawer, double oven & prep sink. The ±1,000 sqft primary suite includes a private office, sunroom, dressing area, spacious bath, & fireplace. Upstairs boasts three en-suite bedrooms, media & game rooms, 1⁄2 bath & kitchenette. Expansive terrace has a covered patio w/ outdoor kitchen & full bath, pool & spa, fire pit, & entertaining space.
Listing Agent
Better Homes and Gardens Real Estate Gary Greene - Woodway License #0569681 Listed on: 11/07/2024

Home Details
Home Type
- Single Family
Est. Annual Taxes
- $45,175
Year Built
- Built in 2006
Lot Details
- 7.95 Acre Lot
- Home fronts a pond
- Property fronts a bayou
- Adjacent to Greenbelt
- Cul-De-Sac
- Northeast Facing Home
- Sprinkler System
- Wooded Lot
- Side Yard
HOA Fees
- $204 Monthly HOA Fees
Parking
- 4 Car Garage
- Electric Vehicle Home Charger
- Workshop in Garage
- Garage Door Opener
- Circular Driveway
- Additional Parking
Home Design
- Traditional Architecture
- Brick Exterior Construction
- Pillar, Post or Pier Foundation
- Slab Foundation
- Composition Roof
- Stone Siding
- Stucco
Interior Spaces
- 6,310 Sq Ft Home
- 2-Story Property
- Dual Staircase
- Wired For Sound
- Crown Molding
- Vaulted Ceiling
- 2 Fireplaces
- Gas Log Fireplace
- Window Treatments
- Formal Entry
- Family Room Off Kitchen
- Living Room
- Breakfast Room
- Dining Room
- Home Theater
- Home Office
- Game Room
- Sun or Florida Room
- Utility Room
- Washer and Gas Dryer Hookup
- Water Views
Kitchen
- Breakfast Bar
- Walk-In Pantry
- Double Oven
- Electric Oven
- Gas Cooktop
- Microwave
- Dishwasher
- Kitchen Island
- Granite Countertops
- Pots and Pans Drawers
- Self-Closing Drawers
- Disposal
- Pot Filler
Flooring
- Wood
- Carpet
- Tile
Bedrooms and Bathrooms
- 4 Bedrooms
- En-Suite Primary Bedroom
- Double Vanity
- Single Vanity
- Soaking Tub
- Bathtub with Shower
- Separate Shower
Home Security
- Security System Owned
- Security Gate
- Fire and Smoke Detector
Accessible Home Design
- Adaptable For Elevator
Eco-Friendly Details
- Energy-Efficient HVAC
- Energy-Efficient Thermostat
Pool
- In Ground Pool
- Gunite Pool
- Spa
Outdoor Features
- Balcony
- Deck
- Covered Patio or Porch
- Outdoor Kitchen
- Greenhouse
- Shed
Schools
- Landolt Elementary School
- Brookside Intermediate School
- Clear Springs High School
Utilities
- Forced Air Zoned Heating and Cooling System
- Heating System Uses Gas
Community Details
Overview
- Autumn Creek/Cmsi Association, Phone Number (281) 480-2563
- Autumn Creek Subdivision
- Property is near a ravine
Security
- Controlled Access
- Gated Community
Map
Home Values in the Area
Average Home Value in this Area
Tax History
| Year | Tax Paid | Tax Assessment Tax Assessment Total Assessment is a certain percentage of the fair market value that is determined by local assessors to be the total taxable value of land and additions on the property. | Land | Improvement |
|---|---|---|---|---|
| 2024 | $45,428 | $2,171,678 | $596,445 | $1,575,233 |
| 2023 | $45,428 | $2,247,024 | $477,156 | $1,769,868 |
| 2022 | $41,057 | $1,920,882 | $477,156 | $1,443,726 |
| 2021 | $23,778 | $1,055,218 | $310,552 | $744,666 |
| 2020 | $24,740 | $1,055,218 | $310,552 | $744,666 |
| 2019 | $23,588 | $918,681 | $232,914 | $685,767 |
| 2018 | $3,446 | $878,213 | $232,914 | $645,299 |
| 2017 | $22,668 | $878,213 | $232,914 | $645,299 |
| 2016 | $21,668 | $839,445 | $194,080 | $645,365 |
| 2015 | $17,055 | $839,445 | $194,080 | $645,365 |
| 2014 | $17,055 | $746,776 | $194,080 | $552,696 |
Property History
| Date | Event | Price | Change | Sq Ft Price |
|---|---|---|---|---|
| 05/23/2025 05/23/25 | Price Changed | $2,455,999 | -0.9% | $389 / Sq Ft |
| 02/14/2025 02/14/25 | Price Changed | $2,479,000 | -0.8% | $393 / Sq Ft |
| 12/12/2024 12/12/24 | For Sale | $2,499,000 | 0.0% | $396 / Sq Ft |
| 12/03/2024 12/03/24 | Pending | -- | -- | -- |
| 11/07/2024 11/07/24 | For Sale | $2,499,000 | +25.9% | $396 / Sq Ft |
| 02/26/2021 02/26/21 | Sold | -- | -- | -- |
| 01/27/2021 01/27/21 | Pending | -- | -- | -- |
| 10/15/2020 10/15/20 | For Sale | $1,985,000 | -- | $310 / Sq Ft |
Purchase History
| Date | Type | Sale Price | Title Company |
|---|---|---|---|
| Warranty Deed | -- | South Land Title Company |
Mortgage History
| Date | Status | Loan Amount | Loan Type |
|---|---|---|---|
| Previous Owner | $500,000 | Credit Line Revolving | |
| Previous Owner | $290,000 | Credit Line Revolving | |
| Previous Owner | $900,000 | New Conventional | |
| Previous Owner | $900,000 | Unknown |
Similar Homes in Friendswood, TX
Source: Houston Association of REALTORS®
MLS Number: 86216740
APN: 1224690010002
- 3100 Richard Ln
- 3104 Richard Ln
- 3108 Autumn Harvest Dr
- 3221 Duchess Park Ln
- 650 Oak Dr
- 3401 Kingston Dr
- 3337 Prince George Dr
- 3102 Bay Ridge Ct
- 3405 Volterra Cir
- 3505 Firenze Dr
- 2207 Pine Dr
- 3003 Park Bend Dr
- 4105 Livorno Ln
- 3318 Duke Ln
- 2104 Lila Sky Ln
- 3541 Firenze Dr
- 3342 Duke Ln
- 3003 Cedar Ridge Trail
- 4144 Livorno Ln
- 4408 Chevy St
- 3016 Autumn Harvest Dr
- 3102 W Bay Area Blvd
- 4408 Chevy St
- 1227 Martinez Ct
- 17231 Blackhawk Blvd
- 17330 Heritage Bay Dr
- 17155 Barcelona Dr Unit ID1019602P
- 17014 Forest Bend Ave
- 17303 Fife Ln
- 16918 Townes Rd
- 1122 Boxwood Place
- 16910 Barcelona Dr
- 16906 Barcelona Dr Unit ID1019600P
- 2702 W Bay Area Blvd
- 2830 Virginia Colony Dr
- 2850 Mayflower Landing Ct
- 2811 Mayflower Landing Ct
- 6208 Brookdale Dr
- 4202 Townes Forest Rd
- 16618 Oxnard Ln
