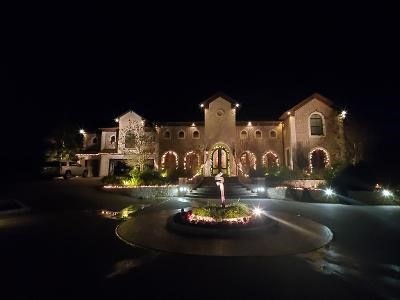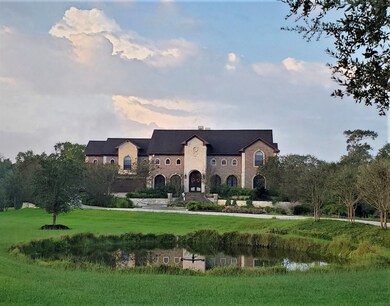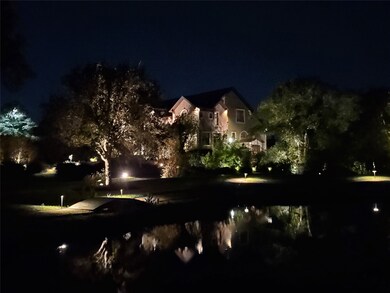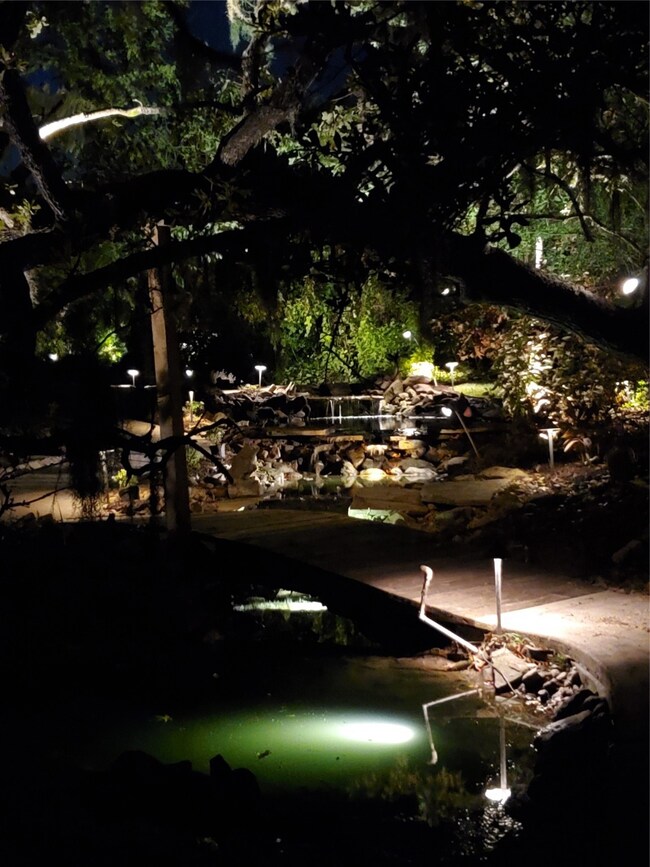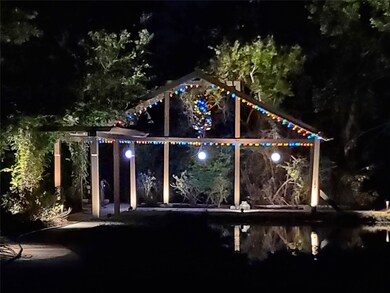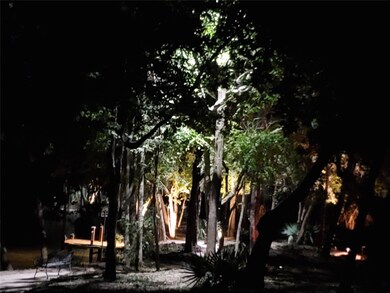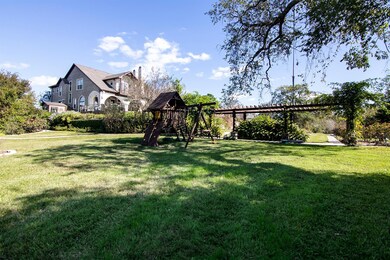
4 Steven Luke Ln Friendswood, TX 77546
Autumn Creek NeighborhoodHighlights
- Property fronts a bayou
- Greenhouse
- Home fronts a pond
- C.D. Landolt Elementary School Rated A
- Gunite Pool
- 7.95 Acre Lot
About This Home
As of February 2021Finest Villa on 600ft of Clear Creek - Utimate privacy yet 2 miles from I45 and near everything
Backs up to nature preserve - no rear neigbors on a private 13 home gated Street
The Kitchen is the Center of the home "The Island" Seats 10 for Gathering
Grand Hall Art/Entertainment/Dining (up to 36). Large HIS & HER Offices
The Master Suite is 1000 sf w/sunroom & dressing room, all bedrooms have 2 room ensuites
Fine wood work, craftmanship, & too many extras to list, (see docs)
Custom wood work Oak Arches &Cabinets, kitchen Cypresswood cabs, 12 ft 1st floor Beamed/wood Ceilings
Inside & Outside wood doors, upstairs 8ft doors,10ft plus ceilings
Your own private park and gardens, 4 ponds,
200ft long Ravine with 3 waterfalls & 4 more ponds. Waterfront dock floating lift, more.
3/4 mile paved paths, unpaved trails 3 acre private nature area
Builders home with extra energy features & upgraded specs
Last Agent to Sell the Property
Sherrin Quire
Gulf Coast, Realtors License #0514587 Listed on: 10/19/2020
Last Buyer's Agent
Jenny Ashley
Leeco Realty Group, LLC License #0727234
Home Details
Home Type
- Single Family
Est. Annual Taxes
- $22,491
Year Built
- Built in 2007
Lot Details
- 7.95 Acre Lot
- Home fronts a pond
- Property fronts a bayou
- Adjacent to Greenbelt
- Cul-De-Sac
- North Facing Home
HOA Fees
- $185 Monthly HOA Fees
Parking
- 4 Car Garage
- Workshop in Garage
- Garage Door Opener
- Circular Driveway
- Additional Parking
Home Design
- Brick Exterior Construction
- Pillar, Post or Pier Foundation
- Slab Foundation
- Composition Roof
- Stone Siding
- Radiant Barrier
- Stucco
Interior Spaces
- 6,400 Sq Ft Home
- 2-Story Property
- Dual Staircase
- Crown Molding
- Ceiling Fan
- 2 Fireplaces
- Gas Log Fireplace
- Window Treatments
- Family Room
- Game Room
- Security System Owned
- Gas Dryer Hookup
Kitchen
- <<doubleOvenToken>>
- Electric Oven
- Gas Cooktop
- <<microwave>>
- Dishwasher
- Kitchen Island
- Granite Countertops
- Pots and Pans Drawers
- Self-Closing Cabinet Doors
- Disposal
- Pot Filler
Flooring
- Wood
- Carpet
- Stone
- Marble
- Tile
Bedrooms and Bathrooms
- 4 Bedrooms
- En-Suite Primary Bedroom
- Maid or Guest Quarters
- Dual Sinks
Eco-Friendly Details
- Energy-Efficient HVAC
- Energy-Efficient Thermostat
Outdoor Features
- Gunite Pool
- Balcony
- Deck
- Covered patio or porch
- Greenhouse
Schools
- Landolt Elementary School
- Brookside Intermediate School
- Clear Springs High School
Utilities
- Forced Air Zoned Heating and Cooling System
- Heating System Uses Gas
- Programmable Thermostat
- Well
Listing and Financial Details
- Exclusions: See attachment
Community Details
Overview
- Autumn Creek HOA, Phone Number (832) 864-1200
- Built by CBM BUILDERS
- Autumn Crk Sec 09 Subdivision
- Greenbelt
- Property is near a ravine
Recreation
- Community Pool
Security
- Controlled Access
Ownership History
Purchase Details
Home Financials for this Owner
Home Financials are based on the most recent Mortgage that was taken out on this home.Similar Homes in Friendswood, TX
Home Values in the Area
Average Home Value in this Area
Purchase History
| Date | Type | Sale Price | Title Company |
|---|---|---|---|
| Warranty Deed | -- | South Land Title Llc |
Mortgage History
| Date | Status | Loan Amount | Loan Type |
|---|---|---|---|
| Previous Owner | $500,000 | Credit Line Revolving | |
| Previous Owner | $290,000 | Credit Line Revolving | |
| Previous Owner | $900,000 | New Conventional | |
| Previous Owner | $900,000 | Unknown |
Property History
| Date | Event | Price | Change | Sq Ft Price |
|---|---|---|---|---|
| 05/23/2025 05/23/25 | Price Changed | $2,455,999 | -0.9% | $389 / Sq Ft |
| 02/14/2025 02/14/25 | Price Changed | $2,479,000 | -0.8% | $393 / Sq Ft |
| 12/12/2024 12/12/24 | For Sale | $2,499,000 | 0.0% | $396 / Sq Ft |
| 12/03/2024 12/03/24 | Pending | -- | -- | -- |
| 11/07/2024 11/07/24 | For Sale | $2,499,000 | +25.9% | $396 / Sq Ft |
| 02/26/2021 02/26/21 | Sold | -- | -- | -- |
| 01/27/2021 01/27/21 | Pending | -- | -- | -- |
| 10/15/2020 10/15/20 | For Sale | $1,985,000 | -- | $310 / Sq Ft |
Tax History Compared to Growth
Tax History
| Year | Tax Paid | Tax Assessment Tax Assessment Total Assessment is a certain percentage of the fair market value that is determined by local assessors to be the total taxable value of land and additions on the property. | Land | Improvement |
|---|---|---|---|---|
| 2024 | $45,428 | $2,171,678 | $596,445 | $1,575,233 |
| 2023 | $45,428 | $2,247,024 | $477,156 | $1,769,868 |
| 2022 | $41,057 | $1,920,882 | $477,156 | $1,443,726 |
| 2021 | $23,778 | $1,055,218 | $310,552 | $744,666 |
| 2020 | $24,740 | $1,055,218 | $310,552 | $744,666 |
| 2019 | $23,588 | $918,681 | $232,914 | $685,767 |
| 2018 | $3,446 | $878,213 | $232,914 | $645,299 |
| 2017 | $22,668 | $878,213 | $232,914 | $645,299 |
| 2016 | $21,668 | $839,445 | $194,080 | $645,365 |
| 2015 | $17,055 | $839,445 | $194,080 | $645,365 |
| 2014 | $17,055 | $746,776 | $194,080 | $552,696 |
Agents Affiliated with this Home
-
John Osterhaus

Seller's Agent in 2024
John Osterhaus
Better Homes and Gardens Real Estate Gary Greene - Woodway
(713) 206-0822
33 Total Sales
-
S
Seller's Agent in 2021
Sherrin Quire
Gulf Coast, Realtors
-
J
Buyer's Agent in 2021
Jenny Ashley
Leeco Realty Group, LLC
Map
Source: Houston Association of REALTORS®
MLS Number: 26642903
APN: 1224690010002
- 3149 Indian Summer Trail
- 3100 Richard Ln
- 3104 Richard Ln
- 3221 Duchess Park Ln
- 650 Oak Dr
- 4009 Firenze Dr
- 3337 Prince George Dr
- 3004 Sugar Maple Ct
- 3505 Firenze Dr
- 2207 Pine Dr
- 3003 Park Bend Dr
- 3318 Duke Ln
- 3541 Firenze Dr
- 3342 Duke Ln
- 3003 Cedar Ridge Trail
- 4144 Livorno Ln
- 4408 Chevy St
- 1902 Carriage Creek Ln
- 4442 Chestnut Cir
- 1624 Birch Lake Bend
