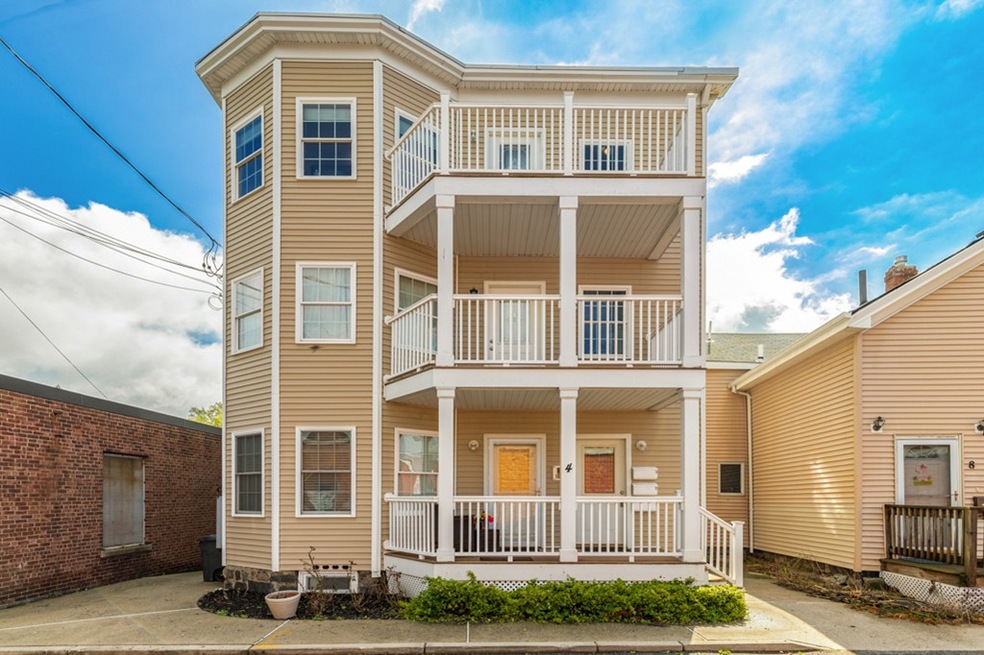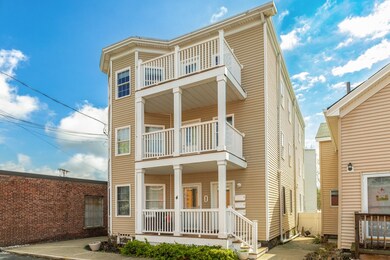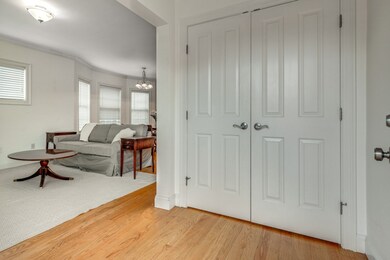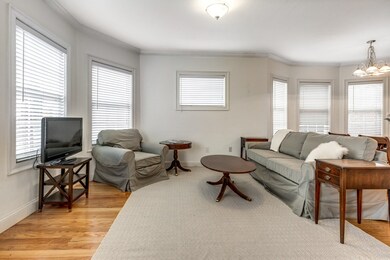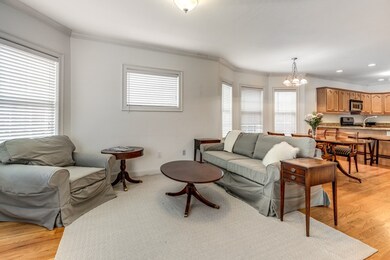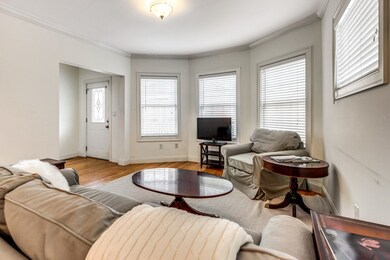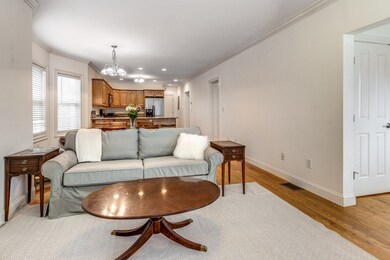
4 Stevens Place Unit 1 Melrose, MA 02176
Downtown Melrose NeighborhoodHighlights
- Golf Course Community
- Medical Services
- Property is near public transit
- Lincoln Elementary School Rated A-
- Open Floorplan
- Wood Flooring
About This Home
As of April 2023Back Bay chic in the heart of the bustling and vibrant downtown Melrose! Stroll to all that downtown Melrose has to offer with its fine restaurants, cafes, boutiques, Shaws or Whole Foods Super Markets, Beacon Hill Wine and Beer, or stay fit and grab a class at the YMCA or take a yoga class at one of the several studios along Main Street. Transportation could not be more convenient whether by commuter rail, T, bus or highway. This upscale first floor unit includes all the bells and whistles one expects in luxury living, granite and stainless in the kitchen, marble and tile in both full baths, double vanity sinks in the master bath, gleaming hardwood floors and in unit laundry. Relax at the end of the day on the front porch and enjoy the summer breezes. Ell Pond, parks and the Melrose Public Library are also close by. This first floor unit will not last so do not delay! Open House Saturday and Sunday 11:00 - 12:30. Non smoking building and no pets allowed.
Property Details
Home Type
- Condominium
Est. Annual Taxes
- $3,520
Year Built
- Built in 1900
HOA Fees
- $150 Monthly HOA Fees
Parking
- 1 Car Parking Space
Home Design
- Frame Construction
- Rubber Roof
Interior Spaces
- 1,136 Sq Ft Home
- 3-Story Property
- Open Floorplan
- Crown Molding
- Recessed Lighting
- Light Fixtures
- Fireplace
- Insulated Windows
- Bay Window
- Insulated Doors
- Exterior Basement Entry
Kitchen
- Breakfast Bar
- Stove
- Range
- Microwave
- Dishwasher
- Stainless Steel Appliances
- Solid Surface Countertops
- Disposal
Flooring
- Wood
- Wall to Wall Carpet
- Ceramic Tile
Bedrooms and Bathrooms
- 2 Bedrooms
- Primary Bedroom on Main
- Walk-In Closet
- 2 Full Bathrooms
- Bathtub with Shower
- Separate Shower
Laundry
- Laundry on main level
- Dryer
- Washer
Home Security
Outdoor Features
- Balcony
- Porch
Location
- Property is near public transit
- Property is near schools
Schools
- Apply Elementary School
- Mvmms Middle School
- Melrose High School
Utilities
- Forced Air Heating and Cooling System
- Heating System Uses Natural Gas
- Natural Gas Connected
- Gas Water Heater
- Cable TV Available
Additional Features
- Energy-Efficient Thermostat
- Near Conservation Area
Listing and Financial Details
- Assessor Parcel Number M:0D7 P:000051,4677937
Community Details
Overview
- Association fees include maintenance structure
- 3 Units
- 4 Stevens Place Condominium Community
Amenities
- Medical Services
- Shops
Recreation
- Golf Course Community
- Tennis Courts
- Community Pool
- Park
- Jogging Path
- Bike Trail
Pet Policy
- No Pets Allowed
Security
- Storm Doors
Ownership History
Purchase Details
Home Financials for this Owner
Home Financials are based on the most recent Mortgage that was taken out on this home.Purchase Details
Home Financials for this Owner
Home Financials are based on the most recent Mortgage that was taken out on this home.Purchase Details
Purchase Details
Home Financials for this Owner
Home Financials are based on the most recent Mortgage that was taken out on this home.Similar Homes in Melrose, MA
Home Values in the Area
Average Home Value in this Area
Purchase History
| Date | Type | Sale Price | Title Company |
|---|---|---|---|
| Condominium Deed | $502,000 | None Available | |
| Condominium Deed | $410,000 | -- | |
| Deed | $272,000 | -- | |
| Deed | $299,000 | -- |
Mortgage History
| Date | Status | Loan Amount | Loan Type |
|---|---|---|---|
| Open | $332,000 | Purchase Money Mortgage | |
| Previous Owner | $365,000 | Stand Alone Refi Refinance Of Original Loan | |
| Previous Owner | $369,000 | New Conventional | |
| Previous Owner | $239,695 | No Value Available | |
| Previous Owner | $239,200 | Purchase Money Mortgage |
Property History
| Date | Event | Price | Change | Sq Ft Price |
|---|---|---|---|---|
| 04/27/2023 04/27/23 | Sold | $502,000 | -3.4% | $442 / Sq Ft |
| 03/27/2023 03/27/23 | Pending | -- | -- | -- |
| 03/15/2023 03/15/23 | For Sale | $519,900 | +26.8% | $458 / Sq Ft |
| 07/30/2019 07/30/19 | Sold | $410,000 | 0.0% | $361 / Sq Ft |
| 06/27/2019 06/27/19 | Pending | -- | -- | -- |
| 06/19/2019 06/19/19 | For Sale | $409,900 | +46.4% | $361 / Sq Ft |
| 08/09/2014 08/09/14 | Sold | $280,000 | -1.7% | $246 / Sq Ft |
| 06/23/2014 06/23/14 | Pending | -- | -- | -- |
| 06/16/2014 06/16/14 | For Sale | $284,900 | -- | $251 / Sq Ft |
Tax History Compared to Growth
Tax History
| Year | Tax Paid | Tax Assessment Tax Assessment Total Assessment is a certain percentage of the fair market value that is determined by local assessors to be the total taxable value of land and additions on the property. | Land | Improvement |
|---|---|---|---|---|
| 2025 | $47 | $475,400 | $0 | $475,400 |
| 2024 | $4,563 | $459,500 | $0 | $459,500 |
| 2023 | $4,566 | $438,200 | $0 | $438,200 |
| 2022 | $4,463 | $422,200 | $0 | $422,200 |
| 2021 | $4,498 | $410,800 | $0 | $410,800 |
| 2020 | $4,536 | $410,500 | $0 | $410,500 |
| 2019 | $3,520 | $325,600 | $0 | $325,600 |
| 2018 | $3,427 | $302,500 | $0 | $302,500 |
| 2017 | $3,456 | $292,900 | $0 | $292,900 |
| 2016 | $3,375 | $273,700 | $0 | $273,700 |
| 2015 | $3,716 | $286,700 | $0 | $286,700 |
| 2014 | $3,499 | $263,500 | $0 | $263,500 |
Agents Affiliated with this Home
-
Karen Landry

Seller's Agent in 2023
Karen Landry
RE/MAX
(508) 572-2830
1 in this area
244 Total Sales
-
Jennifer Duff
J
Buyer's Agent in 2023
Jennifer Duff
Brad Hutchinson Real Estate
(617) 823-4419
1 in this area
28 Total Sales
-
Lisa Howitt

Seller's Agent in 2019
Lisa Howitt
Compass
(617) 957-0521
3 in this area
97 Total Sales
-
Paul Weston

Seller's Agent in 2014
Paul Weston
Paul H. Weston
(781) 420-2652
4 Total Sales
Map
Source: MLS Property Information Network (MLS PIN)
MLS Number: 72521922
APN: MELR-000007D-000000-000005-000001
- 185 Linwood Ave Unit 4
- 481 Lebanon St Unit 3
- 7 Cass St
- 124 E Foster St
- 109 W Foster St
- 27 Winthrop St Unit 27
- 26 Laurel St
- 36 W Emerson St
- 69 Mystic Ave
- 148 Myrtle St Unit 1
- 4 Rendall Place
- 63 W Emerson St Unit 4
- 340 Main St Unit 502
- 333 Main St
- 26 W Wyoming Ave Unit 1D
- 115 W Emerson St Unit 102
- 38-40 Hurd St
- 112 Beech Ave
- 273 Main St
- 75 Argyle St Unit 3
