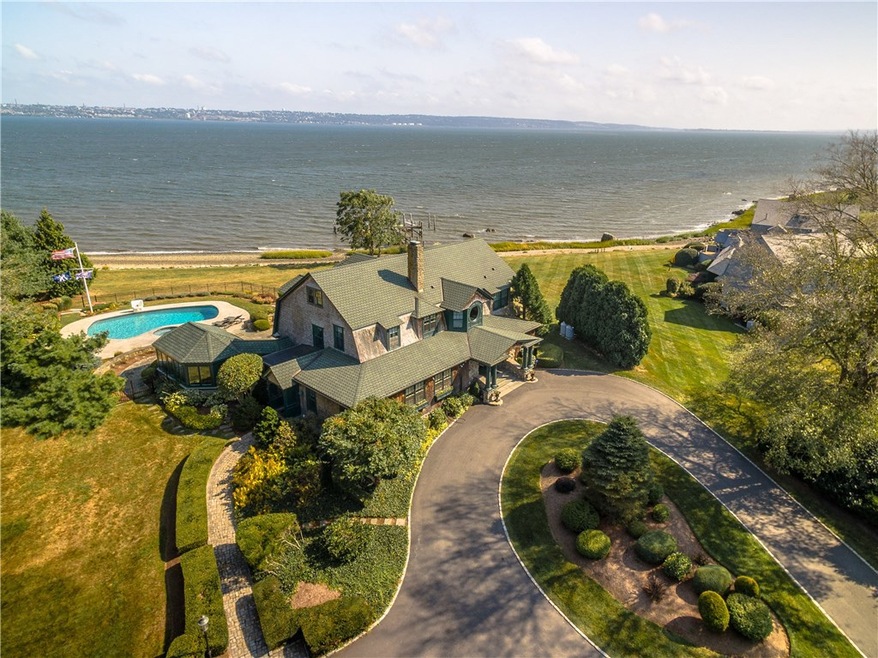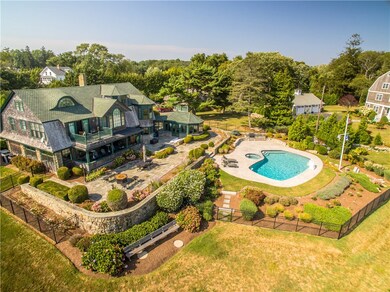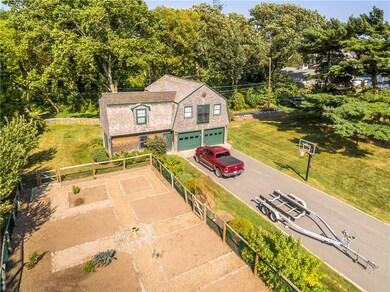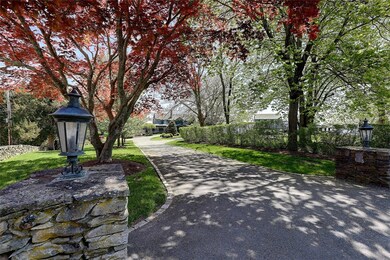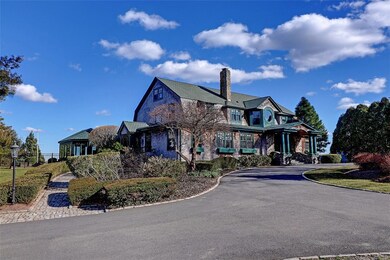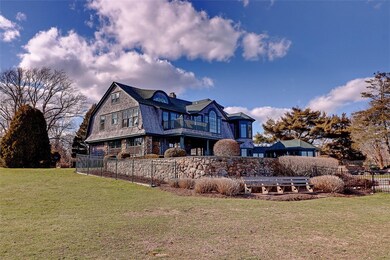
4 Stonegate Rd Warren, RI 02885
East Warren NeighborhoodHighlights
- Beach Front
- Golf Course Community
- In Ground Pool
- Guest House
- Water Access
- 1.91 Acre Lot
About This Home
As of September 2018Spectacular 1908 shingle-style waterfront estate in desirable Touisset. Meticulously maintained and recently updated, the original architecture references Queen Ann and Colonial Revival influences setting the tone for luxurious seaside living. A large gambrel roof sits atop a stone accented main level where a deep porch and walls of windows face Mount Hope Bay. Situated majestically on nearly 2 acres of sweeping lawns to the water's edge. New custom salt water gunite pool, spa and outdoor kitchen with Lynx grill is the ultimate in outdoor entertaining. A dramatic entry foyer with double sided beachstone fireplace leads you to the living and family rooms with panoramic waterviews. Gourmet kitchen with butlers pantry and a delightful four-season sunroom added in 2013 keeping with the original conservatory design. A great room with coffered ceilings and stone fireplace is perfect for entertaining. The 2nd floor comprises 3 bedrooms and bath and luxurious master suite with gas fireplace and balcony overlooking the water plus a newly designed master bath with radiant heat. The finished 3rd floor is the perfect retreat. Additional features include a sandy beach, shared dock, 3 car garage, exercise room and private 3 room carriage house with 800 sf of living area. Join the Touisset Point neighborhood association where you can enjoy all sorts of water sports & activities. Easy access to Boston, Fall River and Providence.
Last Agent to Sell the Property
Residential Properties Ltd. License #RES.0023099 Listed on: 05/01/2018

Home Details
Home Type
- Single Family
Est. Annual Taxes
- $32,779
Year Built
- Built in 1890
Lot Details
- 1.91 Acre Lot
- Beach Front
- Sprinkler System
HOA Fees
- $25 Monthly HOA Fees
Parking
- 3 Car Detached Garage
- Garage Door Opener
- Driveway
Home Design
- Colonial Architecture
- Contemporary Architecture
- Wood Siding
- Shingle Siding
- Concrete Perimeter Foundation
- Plaster
Interior Spaces
- 5,177 Sq Ft Home
- 3-Story Property
- 3 Fireplaces
- Gas Fireplace
- Thermal Windows
- Storage Room
- Utility Room
- Water Views
- Security System Owned
Kitchen
- Oven
- Range
- Dishwasher
- Disposal
Flooring
- Wood
- Carpet
- Ceramic Tile
Bedrooms and Bathrooms
- 5 Bedrooms
- Bathtub with Shower
Laundry
- Dryer
- Washer
Partially Finished Basement
- Basement Fills Entire Space Under The House
- Interior Basement Entry
Outdoor Features
- In Ground Pool
- Water Access
- Balcony
- Porch
Additional Homes
- Guest House
Utilities
- Forced Air Heating and Cooling System
- Heating System Uses Oil
- Heating System Uses Propane
- Radiant Heating System
- 200+ Amp Service
- Power Generator
- Private Water Source
- Well
- Oil Water Heater
- Septic Tank
Listing and Financial Details
- Tax Lot 16
- Assessor Parcel Number 4STONEGATERDWARN
Community Details
Overview
- Touisset Subdivision
Recreation
- Golf Course Community
- Tennis Courts
Ownership History
Purchase Details
Home Financials for this Owner
Home Financials are based on the most recent Mortgage that was taken out on this home.Purchase Details
Home Financials for this Owner
Home Financials are based on the most recent Mortgage that was taken out on this home.Purchase Details
Purchase Details
Purchase Details
Purchase Details
Similar Home in Warren, RI
Home Values in the Area
Average Home Value in this Area
Purchase History
| Date | Type | Sale Price | Title Company |
|---|---|---|---|
| Warranty Deed | $1,680,000 | -- | |
| Warranty Deed | $1,700,000 | -- | |
| Deed | $2,440,000 | -- | |
| Deed | $1,400,000 | -- | |
| Warranty Deed | $900,000 | -- | |
| Warranty Deed | $465,000 | -- |
Mortgage History
| Date | Status | Loan Amount | Loan Type |
|---|---|---|---|
| Previous Owner | $1,109,900 | No Value Available | |
| Previous Owner | $1,000,000 | Purchase Money Mortgage |
Property History
| Date | Event | Price | Change | Sq Ft Price |
|---|---|---|---|---|
| 09/05/2018 09/05/18 | Sold | $1,700,000 | -10.5% | $328 / Sq Ft |
| 08/06/2018 08/06/18 | Pending | -- | -- | -- |
| 05/01/2018 05/01/18 | For Sale | $1,900,000 | +11.8% | $367 / Sq Ft |
| 04/05/2012 04/05/12 | Sold | $1,700,000 | -12.8% | $317 / Sq Ft |
| 03/06/2012 03/06/12 | Pending | -- | -- | -- |
| 07/10/2011 07/10/11 | For Sale | $1,950,000 | -- | $364 / Sq Ft |
Tax History Compared to Growth
Tax History
| Year | Tax Paid | Tax Assessment Tax Assessment Total Assessment is a certain percentage of the fair market value that is determined by local assessors to be the total taxable value of land and additions on the property. | Land | Improvement |
|---|---|---|---|---|
| 2024 | $24,945 | $1,727,500 | $624,900 | $1,102,600 |
| 2023 | $23,598 | $1,727,500 | $624,900 | $1,102,600 |
| 2022 | $28,764 | $1,597,100 | $647,900 | $949,200 |
| 2021 | $28,393 | $1,602,300 | $647,900 | $954,400 |
| 2020 | $27,816 | $1,602,300 | $647,900 | $954,400 |
| 2019 | $29,223 | $1,529,200 | $583,500 | $945,700 |
| 2018 | $32,865 | $1,742,600 | $583,500 | $1,159,100 |
| 2017 | $32,778 | $1,742,600 | $583,500 | $1,159,100 |
| 2016 | $31,728 | $1,588,800 | $599,100 | $989,700 |
| 2015 | $31,728 | $1,588,800 | $599,100 | $989,700 |
| 2014 | $31,887 | $1,588,800 | $599,100 | $989,700 |
Agents Affiliated with this Home
-

Seller's Agent in 2018
Barbara Stamp
Residential Properties Ltd.
(401) 480-5574
1 in this area
79 Total Sales
-
T
Buyer's Agent in 2018
The Hadfield Group
Hogan Associates Christie's
(401) 207-0083
112 Total Sales
Map
Source: State-Wide MLS
MLS Number: 1189235
APN: WARR-000016-000000-000016
- 37 Brownell St
- 4 Pokanoket Trail
- 95 Winslow Way
- 22 Harrison St
- 99 Smith St
- 1366 Gardners Neck Rd
- 92 King Philip Ave
- 41 & 55 Laurel Ave
- 1220 Gardners Neck Rd
- 0 Barton Ave
- 16 Smith St
- 74 Bayview Ave
- 650 Pearse Rd
- 296 Ocean Grove Ave
- 54 Michael Dr
- 0 Platt St Unit 1383816
- 13 Cedar Dr
- 22 Louis St
- 109 Wilder St
- 122 Fatima Dr
