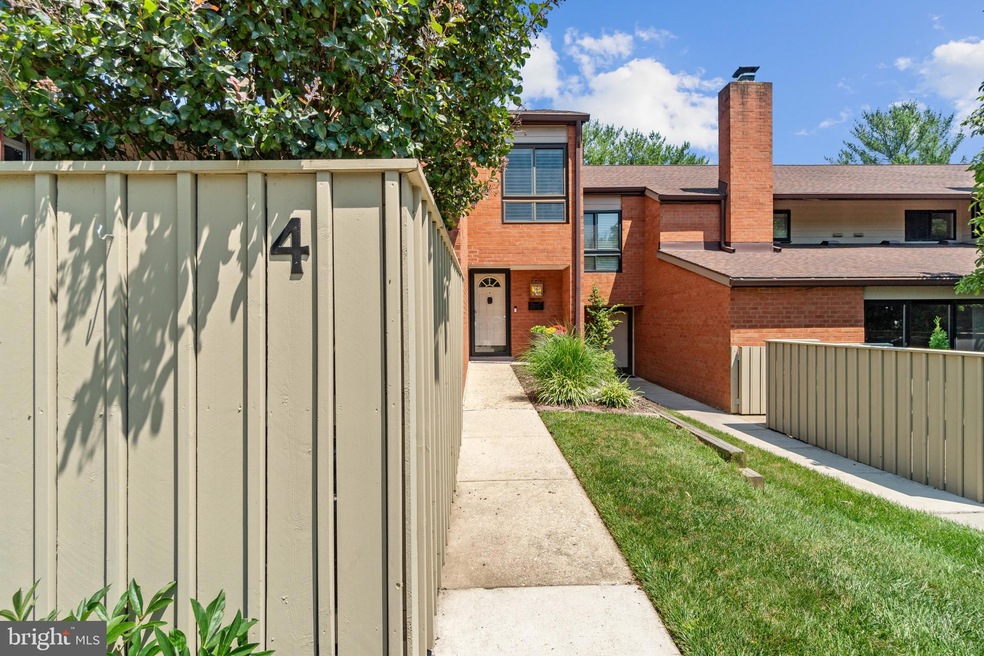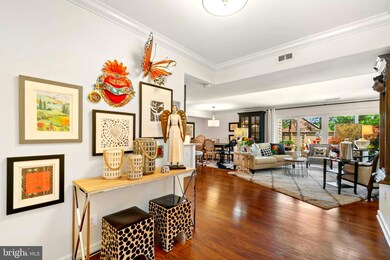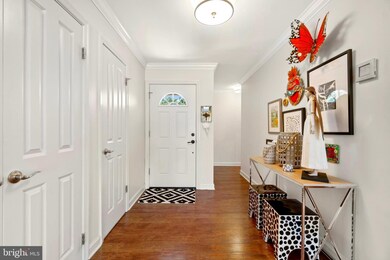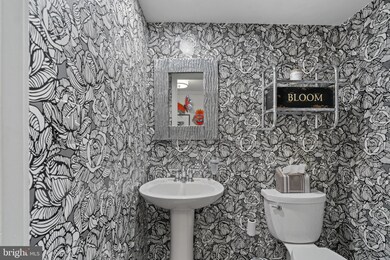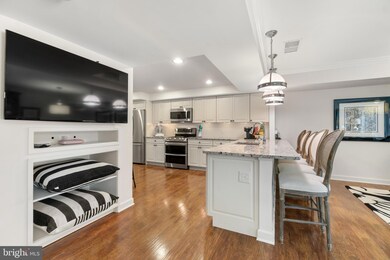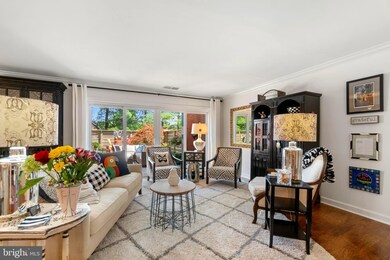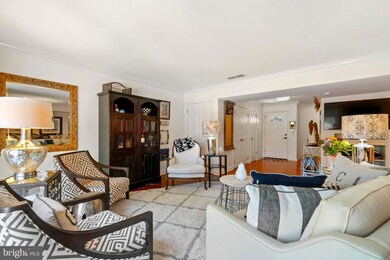
4 Stream Run Ct Lutherville Timonium, MD 21093
Timonium NeighborhoodHighlights
- Contemporary Architecture
- Garden View
- Den
- Timonium Elementary School Rated A-
- Community Pool
- Breakfast Area or Nook
About This Home
As of August 2023A stunning 2-level home in the private community of Deer Fox. This home has exceptional finishes, ingenious design, and a flow that allows guests to circulate from room to room. Hardwood flooring throughout the lower level and the Primary Bedroom Suite. The totally renovated kitchen includes stainless steel appliances and is open to the breakfast bar in the Dining Room and Living Room combo. A full span of sliding glass doors overlooks the beautifully- landscaped courtyard complete with a rock water fountain that continuously provides a soft sound, complete with the homeowners' collection of swimming, colorful fish art. Bring your own artwork to put your stamp on this area! A cozy Den with a wood-burning fireplace looks out over the Front Courtyard with stone and gardens. Continue to the wooden staircase to the second floor, a gorgeous space to sleep, read, and work in the 3 amply-sized bedrooms. The Primary Bedroom Suite is an exceptional bath/spa/sleeping space complete with a walk-in closet. The Second and 3rd Bedrooms share a beautifully tiled Hall Bath with a shower and tub. Deer Fox is a restful and softly-lit green glade with a mature tree canopy, rolling green lawns, and an incredible population of birds, and families of deer and rabbits. With only two entrances, traffic is mostly confined to residents and delivery people. 65 homes make up the entire community. A truly unique place.
Last Agent to Sell the Property
Long & Foster Real Estate, Inc. License #649568 Listed on: 07/16/2023

Townhouse Details
Home Type
- Townhome
Est. Annual Taxes
- $4,704
Year Built
- Built in 1978 | Remodeled in 2013
Lot Details
- 2,970 Sq Ft Lot
- Open Space
- Extensive Hardscape
HOA Fees
- $350 Monthly HOA Fees
Parking
- On-Street Parking
Property Views
- Garden
- Courtyard
Home Design
- Contemporary Architecture
- Brick Exterior Construction
- Slab Foundation
- Chimney Cap
Interior Spaces
- 2,142 Sq Ft Home
- Property has 2 Levels
- Built-In Features
- Bar
- Ceiling Fan
- Double Sided Fireplace
- Fireplace With Glass Doors
- Brick Fireplace
- Vinyl Clad Windows
- Sliding Windows
- Window Screens
- Six Panel Doors
- Combination Dining and Living Room
- Den
- Carpet
Kitchen
- Breakfast Area or Nook
- Electric Oven or Range
- Self-Cleaning Oven
- Built-In Range
- Stove
- Range Hood
- Built-In Microwave
- Dishwasher
- Stainless Steel Appliances
- Disposal
Bedrooms and Bathrooms
- 3 Bedrooms
- En-Suite Primary Bedroom
Laundry
- Laundry on main level
- Stacked Electric Washer and Dryer
Accessible Home Design
- Doors swing in
- Level Entry For Accessibility
Outdoor Features
- Pool Equipment Shed
- Exterior Lighting
- Outbuilding
- Tenant House
- Outdoor Grill
Location
- Suburban Location
Schools
- Timonium Elementary School
- Ridgely Middle School
- Dulaney High School
Utilities
- Central Air
- Heat Pump System
- Back Up Electric Heat Pump System
- Underground Utilities
- Electric Water Heater
- Leased Water Conditioner
- Phone Connected
- Cable TV Available
Listing and Financial Details
- Tax Lot 56
- Assessor Parcel Number 04081700014954
Community Details
Overview
- Association fees include common area maintenance, pool(s), reserve funds, road maintenance, sewer, snow removal, trash, water
- Deerfox HOA
- Deerfox Subdivision
- Property Manager
Amenities
- Common Area
Recreation
- Community Pool
Pet Policy
- Limit on the number of pets
- Dogs and Cats Allowed
Ownership History
Purchase Details
Home Financials for this Owner
Home Financials are based on the most recent Mortgage that was taken out on this home.Purchase Details
Home Financials for this Owner
Home Financials are based on the most recent Mortgage that was taken out on this home.Purchase Details
Purchase Details
Purchase Details
Purchase Details
Similar Homes in the area
Home Values in the Area
Average Home Value in this Area
Purchase History
| Date | Type | Sale Price | Title Company |
|---|---|---|---|
| Deed | $450,000 | Cc Title | |
| Deed | $300,000 | Cole Title & Escrow Inc | |
| Deed | -- | -- | |
| Deed | $342,000 | -- | |
| Deed | $342,000 | -- | |
| Deed | $342,000 | -- | |
| Deed | $342,000 | -- | |
| Deed | $208,000 | -- |
Mortgage History
| Date | Status | Loan Amount | Loan Type |
|---|---|---|---|
| Open | $300,000 | New Conventional | |
| Previous Owner | $200,000 | New Conventional | |
| Previous Owner | $250,000 | Credit Line Revolving |
Property History
| Date | Event | Price | Change | Sq Ft Price |
|---|---|---|---|---|
| 08/28/2023 08/28/23 | Sold | $450,000 | 0.0% | $210 / Sq Ft |
| 07/22/2023 07/22/23 | Pending | -- | -- | -- |
| 07/16/2023 07/16/23 | For Sale | $449,900 | +50.0% | $210 / Sq Ft |
| 11/08/2013 11/08/13 | Sold | $300,000 | -3.2% | $140 / Sq Ft |
| 10/16/2013 10/16/13 | Pending | -- | -- | -- |
| 08/12/2013 08/12/13 | Price Changed | $310,000 | -3.1% | $145 / Sq Ft |
| 06/17/2013 06/17/13 | For Sale | $320,000 | +6.7% | $149 / Sq Ft |
| 06/15/2013 06/15/13 | Off Market | $300,000 | -- | -- |
| 06/14/2013 06/14/13 | For Sale | $320,000 | 0.0% | $149 / Sq Ft |
| 04/13/2013 04/13/13 | Pending | -- | -- | -- |
| 11/12/2012 11/12/12 | For Sale | $320,000 | -- | $149 / Sq Ft |
Tax History Compared to Growth
Tax History
| Year | Tax Paid | Tax Assessment Tax Assessment Total Assessment is a certain percentage of the fair market value that is determined by local assessors to be the total taxable value of land and additions on the property. | Land | Improvement |
|---|---|---|---|---|
| 2024 | $4,704 | $384,900 | $0 | $0 |
| 2023 | $30 | $363,400 | $0 | $0 |
| 2022 | $60 | $341,900 | $100,000 | $241,900 |
| 2021 | $60 | $340,400 | $0 | $0 |
| 2020 | $60 | $338,900 | $0 | $0 |
| 2019 | $60 | $337,400 | $100,000 | $237,400 |
| 2018 | $60 | $313,300 | $0 | $0 |
| 2017 | $69 | $289,200 | $0 | $0 |
| 2016 | $3,941 | $265,100 | $0 | $0 |
| 2015 | $3,941 | $265,100 | $0 | $0 |
| 2014 | $3,941 | $265,100 | $0 | $0 |
Agents Affiliated with this Home
-
Sue Carbaugh

Seller's Agent in 2023
Sue Carbaugh
Long & Foster
(410) 404-3501
9 in this area
54 Total Sales
-
Patti Taylor

Seller Co-Listing Agent in 2023
Patti Taylor
Long & Foster
(410) 790-0737
9 in this area
59 Total Sales
-
Greg McClelland

Buyer's Agent in 2023
Greg McClelland
Cummings & Co Realtors
(410) 615-2262
4 in this area
50 Total Sales
-
M
Seller's Agent in 2013
Marjorie Castle
Long & Foster
-
C
Buyer's Agent in 2013
Charlene Volk
O'Conor, Mooney & Fitzgerald
Map
Source: Bright MLS
MLS Number: MDBC2072610
APN: 08-1700014954
- 5 Stream Run Ct
- 2100 Pot Spring Rd
- 1902 Northleigh Rd
- 402 Ivy Church Rd
- 74 Northwood Dr
- 2205 Pot Spring Rd
- 2237 Wonderview Rd
- 2212A Pot Spring Rd
- 4 Thrush Ct
- 6 Hammen Ave
- 15 Oakridge Ct
- 232 Brackenwood Ct
- 1504 Ameshire Rd
- 1531 Pickett Rd
- 107 Belmore Rd
- 1401 Charmuth Rd
- 2421 Chetwood Cir
- 1507 Norman Ave
- 1710 Greenspring Dr
- 114 Greenridge Rd
