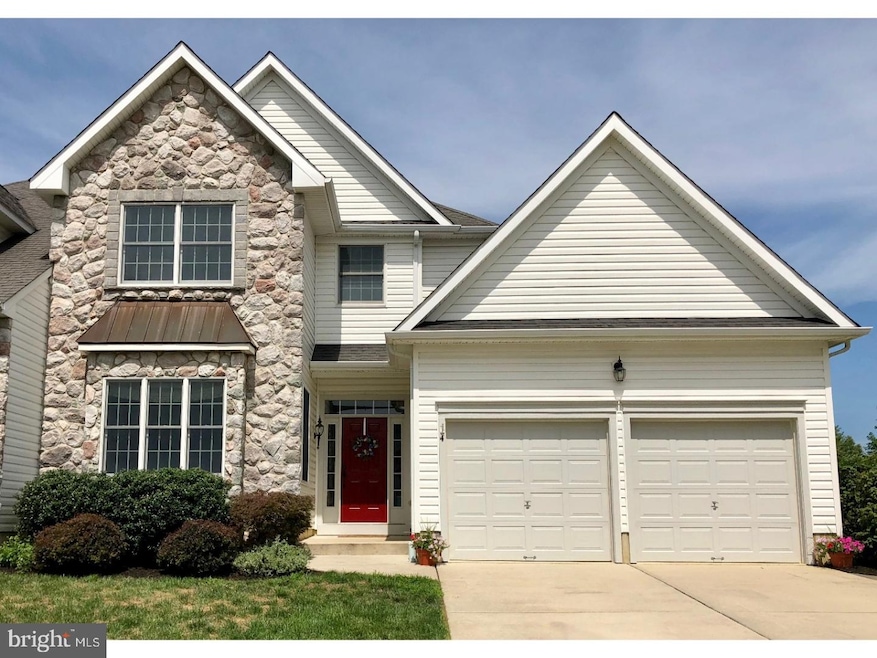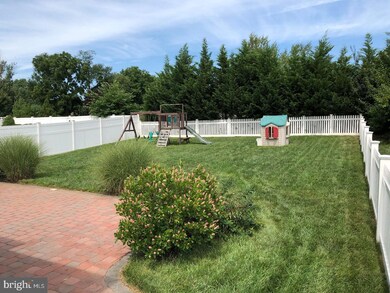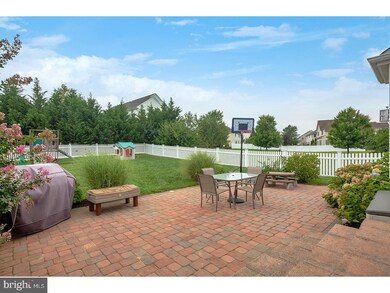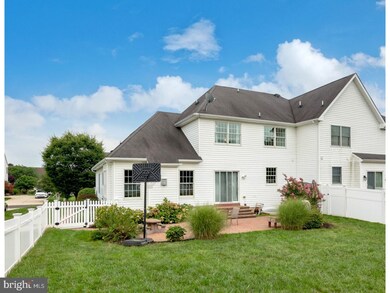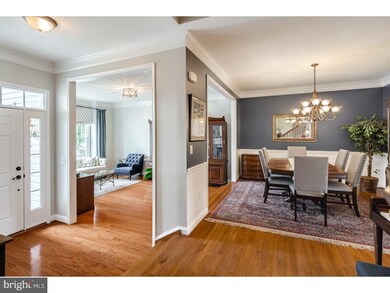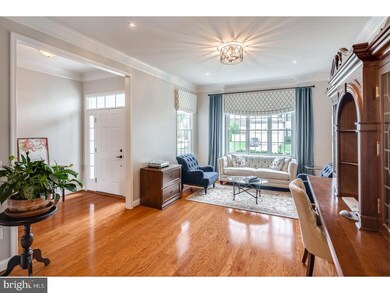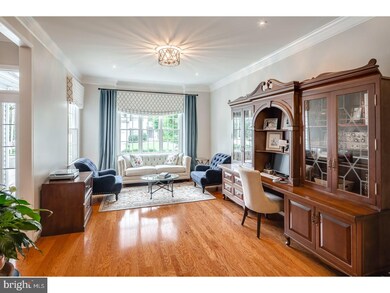4 Summerhill Ct Columbus, NJ 08022
Columbus NeighborhoodHighlights
- Carriage House
- Wooded Lot
- Attic
- Mansfield Township Elementary School Rated A-
- Wood Flooring
- No HOA
About This Home
As of February 2019Elegance and warmth are the two words that come to mind in describing this twin home. When you walk through the front door, the gorgeous, glistening hardwood floors throughout the first floor gives you that sophisticated feel. The beautiful LR & DR crown molding definitely reinforces that rich feel. When you need respite from the little ones and/or the big one :O), you can have them play downstairs in your cozy fully finished basement. The master bathroom is spacious and features Corian countertops; the half bath has a sleek pedestal vanity. But, it is the fabulously designed, bright kitchen with luxurious granite counter tops that really captivates your senses. If you like to entertain outside, you have an enormous 15' X 30' foot patio paved area that covers the full width of the house that is conveniently accessed by your guests from a patio paved sidewalk from the driveway. Both the side walkway and the patio feature low-voltage edge lighting for added safety. The beautiful tree lined backyard gives you additional privacy, while the fully fenced in yard provides a nice secure area. The subdivision is in walking distance of the Homestead Plaza II which features a variety of restaurants, hair & nail salons, drug store , etc. Great location between Philadelphia & New York. Easy Commute to Ft. Dix Military Base and Trenton. Near NJ & PA Turnpike, 295, Rt 130 and River Line Train. A one year warranty is provided for added peace of mind. Seller requests that the buyer(s) be pre-qualified through Preferred Funding Services. Don't wait on this one, make an appointment soon!
Townhouse Details
Home Type
- Townhome
Est. Annual Taxes
- $9,255
Year Built
- Built in 2005
Lot Details
- 7,650 Sq Ft Lot
- Lot Dimensions are 51x150
- North Facing Home
- Wooded Lot
- Back, Front, and Side Yard
- Property is in good condition
Parking
- 2 Car Direct Access Garage
- 3 Open Parking Spaces
- Garage Door Opener
Home Design
- Semi-Detached or Twin Home
- Carriage House
- Pitched Roof
- Shingle Roof
- Stone Siding
- Vinyl Siding
- Concrete Perimeter Foundation
Interior Spaces
- 2,200 Sq Ft Home
- Property has 2 Levels
- Ceiling height of 9 feet or more
- Ceiling Fan
- Brick Fireplace
- Family Room
- Living Room
- Dining Room
- Finished Basement
- Basement Fills Entire Space Under The House
- Home Security System
- Attic
Kitchen
- Breakfast Area or Nook
- Butlers Pantry
- Self-Cleaning Oven
- Built-In Microwave
- Dishwasher
- Kitchen Island
Flooring
- Wood
- Wall to Wall Carpet
- Tile or Brick
- Vinyl
Bedrooms and Bathrooms
- 3 Bedrooms
- En-Suite Primary Bedroom
- En-Suite Bathroom
Laundry
- Laundry Room
- Laundry on main level
Outdoor Features
- Patio
Schools
- Northern Burlington County Regional Middle School
- Northern Burlington County Regional High School
Utilities
- Forced Air Heating and Cooling System
- Underground Utilities
- Natural Gas Water Heater
- Cable TV Available
Community Details
- No Home Owners Association
- Country Walk Subdivision
Listing and Financial Details
- Tax Lot 00032
- Assessor Parcel Number 18-00042 31-00032
Ownership History
Purchase Details
Home Financials for this Owner
Home Financials are based on the most recent Mortgage that was taken out on this home.Purchase Details
Home Financials for this Owner
Home Financials are based on the most recent Mortgage that was taken out on this home.Purchase Details
Home Financials for this Owner
Home Financials are based on the most recent Mortgage that was taken out on this home.Purchase Details
Home Financials for this Owner
Home Financials are based on the most recent Mortgage that was taken out on this home.Map
Home Values in the Area
Average Home Value in this Area
Purchase History
| Date | Type | Sale Price | Title Company |
|---|---|---|---|
| Deed | $387,000 | Title Evolution | |
| Deed | $352,000 | First American Title Ins Co | |
| Deed | $344,145 | -- |
Mortgage History
| Date | Status | Loan Amount | Loan Type |
|---|---|---|---|
| Open | $100,000 | Credit Line Revolving | |
| Open | $296,000 | New Conventional | |
| Closed | $290,250 | New Conventional | |
| Previous Owner | $245,220 | VA | |
| Previous Owner | $249,480 | VA | |
| Previous Owner | $323,075 | New Conventional | |
| Previous Owner | $40,000 | Credit Line Revolving | |
| Previous Owner | $332,000 | New Conventional | |
| Previous Owner | $275,316 | New Conventional | |
| Previous Owner | $275,316 | New Conventional |
Property History
| Date | Event | Price | Change | Sq Ft Price |
|---|---|---|---|---|
| 02/07/2019 02/07/19 | Sold | $387,000 | -2.8% | $176 / Sq Ft |
| 08/10/2018 08/10/18 | Pending | -- | -- | -- |
| 08/01/2018 08/01/18 | For Sale | $398,000 | +13.1% | $181 / Sq Ft |
| 08/13/2013 08/13/13 | Sold | $352,000 | -2.2% | -- |
| 07/11/2013 07/11/13 | Pending | -- | -- | -- |
| 03/13/2013 03/13/13 | For Sale | $360,000 | -- | -- |
Tax History
| Year | Tax Paid | Tax Assessment Tax Assessment Total Assessment is a certain percentage of the fair market value that is determined by local assessors to be the total taxable value of land and additions on the property. | Land | Improvement |
|---|---|---|---|---|
| 2024 | $9,706 | $297,000 | $99,000 | $198,000 |
| 2023 | $9,706 | $297,000 | $99,000 | $198,000 |
| 2022 | $9,804 | $297,000 | $99,000 | $198,000 |
| 2021 | $10,009 | $297,000 | $99,000 | $198,000 |
| 2020 | $9,902 | $297,000 | $99,000 | $198,000 |
| 2019 | $9,658 | $297,000 | $99,000 | $198,000 |
| 2018 | $9,260 | $297,000 | $99,000 | $198,000 |
| 2017 | $9,255 | $297,000 | $99,000 | $198,000 |
| 2016 | $9,260 | $297,000 | $99,000 | $198,000 |
| 2015 | $6,650 | $215,500 | $99,000 | $116,500 |
| 2014 | $6,374 | $215,500 | $99,000 | $116,500 |
Source: Bright MLS
MLS Number: 1002138924
APN: 18-00042-31-00032
- 15 Heather Ct
- 4 Vancza Dr
- 2 Windmill Ct
- 82 Wagon Wheel Ln
- 3 Covered Bridge Cir
- 39 Sunset Ln
- 21 Willowwood Ct
- 107 Carriage Hill Ct
- 2 Sunset Ln
- 23789 Columbus Rd
- 15 Meadowwood Ct
- 21 Meadowwood Ct
- 9 Fernwood Ct
- 16 Lantern Ln
- 1147 Hedding Jacksonville Rd
- 14 Carriage Hill Ln
- 24 Lake View Terrace
- 104 Lake View Ct
- 6 Lake View Terrace
- 24210 W Main St
