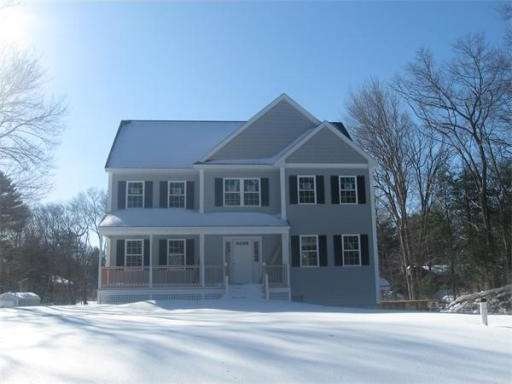
4 Summit Rd North Reading, MA 01864
About This Home
As of April 2013Blue ribbon school district. Fantastic new colonial with a LARGE BACKYARD (that's hard to find in new construction!) on quiet side street. Located in a nice neighborhood location and Ipswich River Park. All the ICING on this new home...hdwd flooring, columns, granite, ss appl, farmers porch & walk-up attic. This home has great flow for family or entertainment style living. 26' kit w/island, gas fp in famrm & lg MBR suite & 2nd floor laundry. time to pick your choices
Home Details
Home Type
Single Family
Est. Annual Taxes
$13,132
Year Built
2013
Lot Details
0
Listing Details
- Lot Description: Paved Drive, Cleared
- Special Features: None
- Property Sub Type: Detached
- Year Built: 2013
Interior Features
- Has Basement: Yes
- Fireplaces: 1
- Primary Bathroom: Yes
- Number of Rooms: 8
- Amenities: Shopping, Park, Golf Course, Highway Access, Public School
- Electric: Circuit Breakers
- Energy: Insulated Windows, Insulated Doors, Prog. Thermostat
- Flooring: Tile, Wall to Wall Carpet, Hardwood
- Insulation: Full
- Interior Amenities: Cable Available, Walk-up Attic
- Basement: Full, Interior Access, Garage Access, Concrete Floor
- Bedroom 2: Second Floor, 14X13
- Bedroom 3: Second Floor, 13X12
- Bedroom 4: Second Floor, 12X12
- Bathroom #1: First Floor
- Bathroom #2: Second Floor
- Bathroom #3: Second Floor
- Kitchen: First Floor, 26X14
- Laundry Room: Second Floor
- Living Room: First Floor, 14X13
- Master Bedroom: Second Floor, 17X14
- Master Bedroom Description: Flooring - Wall to Wall Carpet
- Dining Room: First Floor, 14X13
- Family Room: First Floor, 17X14
Exterior Features
- Construction: Frame
- Exterior: Vinyl
- Exterior Features: Porch, Deck, Gutters
- Foundation: Poured Concrete
Garage/Parking
- Garage Parking: Under, Garage Door Opener, Side Entry
- Garage Spaces: 2
- Parking: Off-Street, Paved Driveway
- Parking Spaces: 5
Utilities
- Cooling Zones: 2
- Heat Zones: 2
- Hot Water: Tank
- Utility Connections: for Gas Range, for Electric Dryer
Condo/Co-op/Association
- HOA: No
Ownership History
Purchase Details
Home Financials for this Owner
Home Financials are based on the most recent Mortgage that was taken out on this home.Purchase Details
Purchase Details
Similar Homes in North Reading, MA
Home Values in the Area
Average Home Value in this Area
Purchase History
| Date | Type | Sale Price | Title Company |
|---|---|---|---|
| Warranty Deed | $213,000 | -- | |
| Foreclosure Deed | $214,882 | -- | |
| Deed | $112,500 | -- |
Mortgage History
| Date | Status | Loan Amount | Loan Type |
|---|---|---|---|
| Open | $498,000 | Stand Alone Refi Refinance Of Original Loan | |
| Closed | $592,342 | Purchase Money Mortgage | |
| Previous Owner | $134,600 | No Value Available | |
| Previous Owner | $180,000 | No Value Available | |
| Previous Owner | $100,000 | No Value Available | |
| Previous Owner | $60,000 | No Value Available |
Property History
| Date | Event | Price | Change | Sq Ft Price |
|---|---|---|---|---|
| 04/30/2013 04/30/13 | Sold | $606,600 | -0.5% | $253 / Sq Ft |
| 03/06/2013 03/06/13 | Pending | -- | -- | -- |
| 02/18/2013 02/18/13 | For Sale | $609,900 | +186.3% | $254 / Sq Ft |
| 09/28/2012 09/28/12 | Sold | $213,000 | +1.5% | $199 / Sq Ft |
| 08/27/2012 08/27/12 | Pending | -- | -- | -- |
| 08/02/2012 08/02/12 | For Sale | $209,900 | -- | $196 / Sq Ft |
Tax History Compared to Growth
Tax History
| Year | Tax Paid | Tax Assessment Tax Assessment Total Assessment is a certain percentage of the fair market value that is determined by local assessors to be the total taxable value of land and additions on the property. | Land | Improvement |
|---|---|---|---|---|
| 2025 | $13,132 | $1,005,500 | $380,000 | $625,500 |
| 2024 | $12,997 | $983,900 | $358,400 | $625,500 |
| 2023 | $12,430 | $888,500 | $329,100 | $559,400 |
| 2022 | $11,606 | $773,700 | $299,400 | $474,300 |
| 2021 | $3,789 | $696,400 | $273,100 | $423,300 |
Agents Affiliated with this Home
-

Seller's Agent in 2013
Karen Dame
Century 21 North East
(978) 502-3109
78 Total Sales
-

Buyer's Agent in 2013
Carol McDonald
Lamacchia Realty, Inc.
(781) 389-6184
3 in this area
68 Total Sales
-

Seller's Agent in 2012
Linda Kody
Kody & Company, Inc.
(978) 764-2780
42 Total Sales
Map
Source: MLS Property Information Network (MLS PIN)
MLS Number: 71483610
APN: NREA-000034-000000-000019
- 89 Central St
- 1 Ridgeway Rd
- 175 Central St
- 182 North St
- Lot 9 Cranberry Meadow Way
- 2 Greenbriar Dr Unit 204
- 6 Greenbriar Dr Unit 209
- 6 Greenbriar Dr Unit 110
- 5 Cedar St
- 7 Shady Hill Dr
- 7 Greenbriar Dr Unit 205
- 31 Cedar St
- 1 Country Club Rd
- 114 Chestnut St
- 5 Bow St
- 15 Charles St
- 11 Charles St
- 16 Shirley Ave
- 180 North St
- 191 North St
