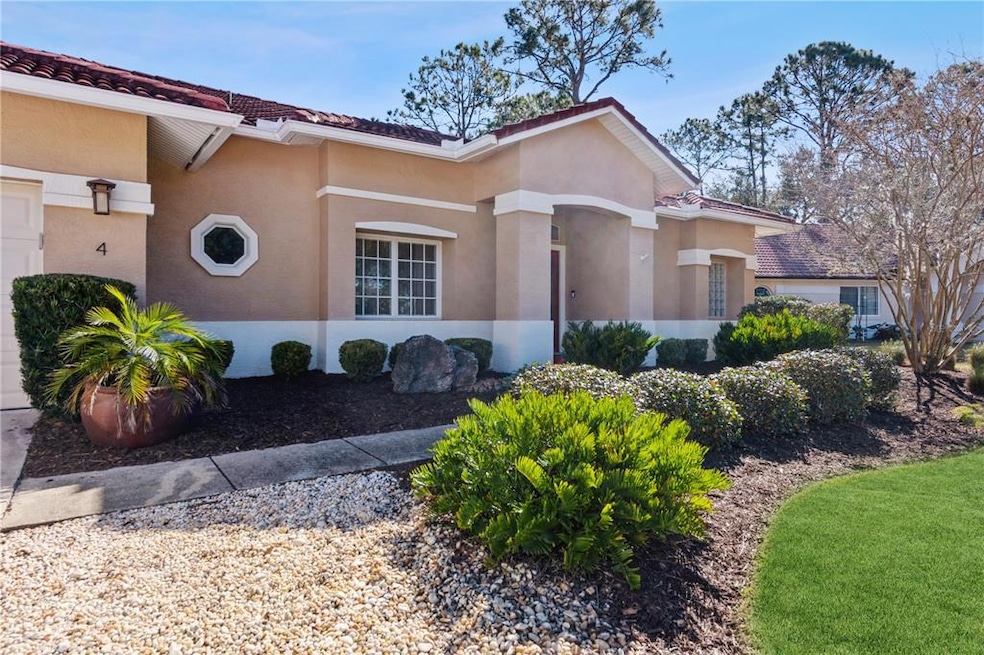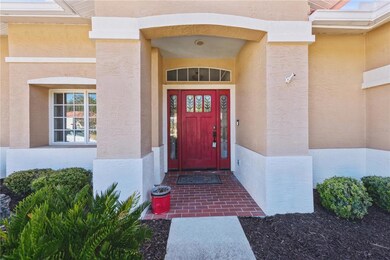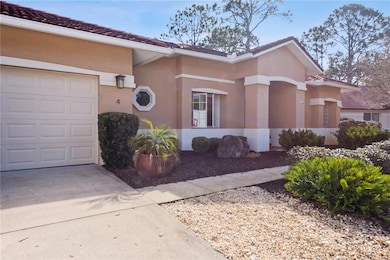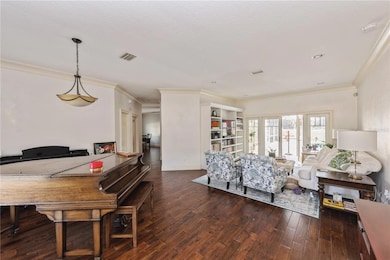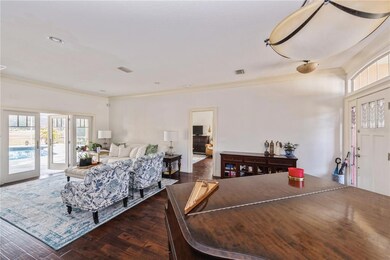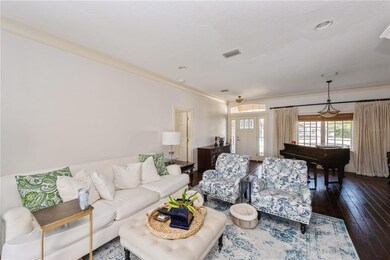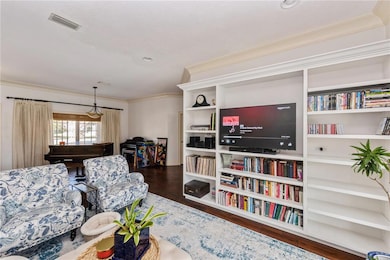
4 Sutton Ct Palm Coast, FL 32164
Highlights
- On Golf Course
- Open Floorplan
- Wood Flooring
- Screened Pool
- Florida Architecture
- High Ceiling
About This Home
As of June 2023Gorgeous 3 bedroom + den, 2 1/2-bathroom home has been completely remodeled with stunning panoramic golf course views. The golf course is an Arnold Palmer designed course. This perfectly appointed one-of-a-kind property overlooks the 17th hole in the Sutton Place Golf community. 10 ft ceilings, 10” crown molding & beautiful walnut hardwood floors. A stunning centrally located kitchen boasts a massive center island with exotic quarried quartz countertop and cook top, custom soft close maple cabinets and drawers, subway tiled back splash, & stainless-steel appliances. Kitchen has French doors that open to lanai. Master suites complete with French doors that open to the pool & golf course, a “spa” style bathroom with granite countertop, floor to ceiling porcelain tiling and a custom glass wall separates the open walk-in shower. Living room has French doors that open to lanai. Screened lanai covered patio, saltwater pool, ceiling fans, & outdoor shower. Other highlights include tiled roof, energy efficient dual pane windows, and plantation shutters. The best of Florida living, minutes from shopping, golfing and beaches! A must see!
Last Agent to Sell the Property
COASTAL GATEWAY REAL ESTATE GR License #3473910 Listed on: 01/12/2023
Last Buyer's Agent
Julia Almstead
EXP REALTY LLC License #3248920

Home Details
Home Type
- Single Family
Year Built
- Built in 1995
Lot Details
- 0.28 Acre Lot
- On Golf Course
- Street terminates at a dead end
- Northeast Facing Home
- Mature Landscaping
- Level Lot
- Well Sprinkler System
- Property is zoned SFR-2
HOA Fees
- $91 Monthly HOA Fees
Parking
- 2 Car Attached Garage
Home Design
- Florida Architecture
- Slab Foundation
- Tile Roof
- Block Exterior
- Stucco
Interior Spaces
- 2,122 Sq Ft Home
- 1-Story Property
- Open Floorplan
- Built-In Features
- Shelving
- Crown Molding
- High Ceiling
- Ceiling Fan
- Window Treatments
- French Doors
- Combination Dining and Living Room
- Wood Flooring
- Golf Course Views
Kitchen
- Eat-In Kitchen
- Breakfast Bar
- Walk-In Pantry
- <<builtInOvenToken>>
- Cooktop<<rangeHoodToken>>
- <<microwave>>
- Dishwasher
- Cooking Island
- Granite Countertops
- Solid Wood Cabinet
- Disposal
Bedrooms and Bathrooms
- 3 Bedrooms
- En-Suite Bathroom
- Walk-In Closet
- Shower Only
- Built-In Shower Bench
- Linen Closet In Bathroom
Pool
- Screened Pool
- Heated In Ground Pool
- Saltwater Pool
- Fence Around Pool
- Outdoor Shower
- Outside Bathroom Access
Outdoor Features
- Screened Patio
- Private Mailbox
Schools
- Wadsworth Elementary School
- Buddy Taylor Middle School
- Flagler-Palm Coast High School
Utilities
- Central Air
- Heating Available
- Vented Exhaust Fan
- Thermostat
- Underground Utilities
- 1 Water Well
- Electric Water Heater
- Phone Available
- Cable TV Available
Community Details
- Association fees include common area taxes
- Joe Estrada Association, Phone Number (386) 446-0085
- Pine Lakes Subdivision
Listing and Financial Details
- Visit Down Payment Resource Website
- Tax Lot 2
- Assessor Parcel Number 07-11-31-5640-00000-0020
Ownership History
Purchase Details
Home Financials for this Owner
Home Financials are based on the most recent Mortgage that was taken out on this home.Purchase Details
Home Financials for this Owner
Home Financials are based on the most recent Mortgage that was taken out on this home.Purchase Details
Home Financials for this Owner
Home Financials are based on the most recent Mortgage that was taken out on this home.Purchase Details
Purchase Details
Home Financials for this Owner
Home Financials are based on the most recent Mortgage that was taken out on this home.Purchase Details
Similar Homes in Palm Coast, FL
Home Values in the Area
Average Home Value in this Area
Purchase History
| Date | Type | Sale Price | Title Company |
|---|---|---|---|
| Warranty Deed | $485,000 | Covenant Closing & Title Servi | |
| Warranty Deed | $340,000 | Americas Choice Title Co | |
| Warranty Deed | $320,900 | Americas Choice Title Co | |
| Interfamily Deed Transfer | -- | None Available | |
| Warranty Deed | $230,000 | Watson Title Services Inc | |
| Interfamily Deed Transfer | -- | Attorney |
Mortgage History
| Date | Status | Loan Amount | Loan Type |
|---|---|---|---|
| Open | $345,000 | New Conventional | |
| Previous Owner | $340,000 | VA | |
| Previous Owner | $100,000 | New Conventional | |
| Previous Owner | $238,341 | New Conventional |
Property History
| Date | Event | Price | Change | Sq Ft Price |
|---|---|---|---|---|
| 07/19/2025 07/19/25 | For Sale | $499,000 | +2.9% | $235 / Sq Ft |
| 06/08/2023 06/08/23 | Sold | $485,000 | 0.0% | $229 / Sq Ft |
| 03/27/2023 03/27/23 | Pending | -- | -- | -- |
| 03/18/2023 03/18/23 | For Sale | $485,000 | 0.0% | $229 / Sq Ft |
| 03/06/2023 03/06/23 | Pending | -- | -- | -- |
| 02/23/2023 02/23/23 | Price Changed | $485,000 | -1.0% | $229 / Sq Ft |
| 01/12/2023 01/12/23 | For Sale | $490,000 | +44.1% | $231 / Sq Ft |
| 10/03/2019 10/03/19 | Sold | $340,000 | -2.6% | $160 / Sq Ft |
| 09/18/2019 09/18/19 | Pending | -- | -- | -- |
| 07/12/2019 07/12/19 | For Sale | $349,000 | +8.8% | $164 / Sq Ft |
| 07/06/2018 07/06/18 | Sold | $320,900 | -1.2% | $151 / Sq Ft |
| 05/30/2018 05/30/18 | Pending | -- | -- | -- |
| 04/20/2018 04/20/18 | For Sale | $324,900 | -- | $153 / Sq Ft |
Tax History Compared to Growth
Tax History
| Year | Tax Paid | Tax Assessment Tax Assessment Total Assessment is a certain percentage of the fair market value that is determined by local assessors to be the total taxable value of land and additions on the property. | Land | Improvement |
|---|---|---|---|---|
| 2024 | -- | $390,155 | $60,500 | $329,655 |
| 2023 | $0 | $294,836 | $0 | $0 |
| 2022 | $0 | $286,248 | $0 | $0 |
| 2021 | $0 | $277,911 | $0 | $0 |
| 2020 | $0 | $274,074 | $35,000 | $239,074 |
| 2019 | $3,557 | $220,555 | $32,000 | $188,555 |
| 2018 | $2,165 | $148,876 | $0 | $0 |
| 2017 | $2,109 | $145,814 | $0 | $0 |
| 2016 | $2,056 | $142,815 | $0 | $0 |
| 2015 | $2,057 | $141,822 | $0 | $0 |
| 2014 | $2,064 | $140,696 | $0 | $0 |
Agents Affiliated with this Home
-
Jacob Krauza
J
Seller's Agent in 2025
Jacob Krauza
REALTY ONE GROUP ENGAGE
(772) 607-2441
-
Rich GOELLNER

Seller's Agent in 2023
Rich GOELLNER
COASTAL GATEWAY REAL ESTATE GR
(314) 853-8906
26 in this area
32 Total Sales
-
J
Buyer's Agent in 2023
Julia Almstead
EXP REALTY LLC
-
Steven Morris
S
Seller's Agent in 2019
Steven Morris
MORRIS WILLIAMS REALTY
(407) 568-9100
8 in this area
15 Total Sales
-
N
Buyer's Agent in 2019
Non-Member FLG (Reciprocal 1)
NON-MLS OFFICE
-
Julie Sabine

Seller's Agent in 2018
Julie Sabine
REALTY EXCHANGE, LLC
(386) 931-6311
737 in this area
978 Total Sales
Map
Source: Stellar MLS
MLS Number: FC288384
APN: 07-11-31-5640-00000-0020
- 6 Sutton Ct
- 309 Wellington Dr
- 7 Lago Vista Place
- 63 Wellstream Ln
- 8 Village Cir
- 25 Lago Vista Place
- 22 Weidner Place
- 28 Weller Ln
- 23 Weymouth Ln
- 33 Weymouth Ln
- 41 Village Cir
- 1 Wembley Place
- 9 Weller Ln
- 55 Village Cir
- 337 Wellington Dr
- 14 Wellesley Ln
- 13 Wellesley Ln
- 21 Weymouth Ln
- 130 Wellington Dr
- 231 Westhampton Dr
