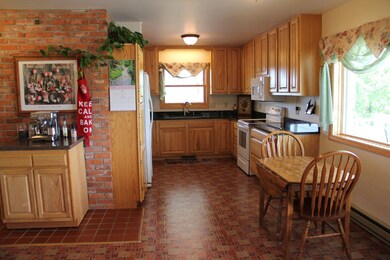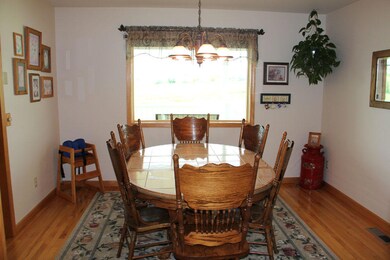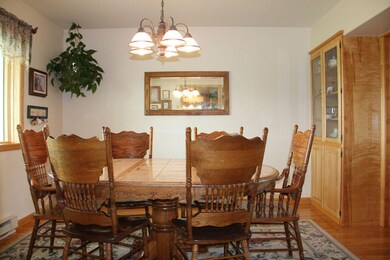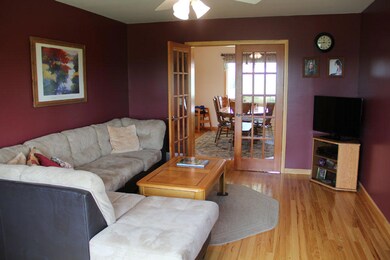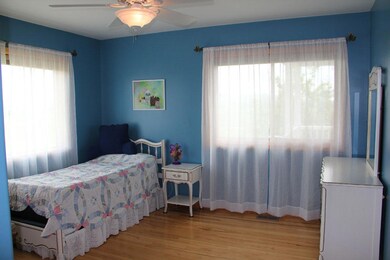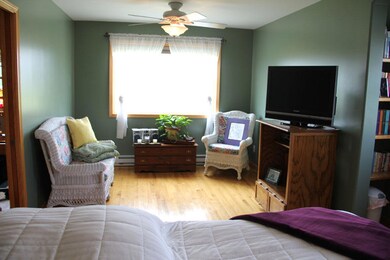4 Swaim Rd Sheridan, WY 82801
About This Home
As of March 2025Million dollar view for less than half the price! Country home close to town with exceptional mountain views. Wrap around covered maintenance free deck. Hardwood floors. Large kitchen with hickory cabinets, dining area and new granite counter tops. Formal dining room. Large master bedroom with sitting area. New metal clad wood windows main and upper level. Water rights and fenced for livestock! Seller is a licensed real estate Associate Broker in the State of Wyoming. All measurements are approximate.
Last Buyer's Agent
Phillip Huckins
ERA Carroll Realty, Co., Inc. License #1808
Map
Home Details
Home Type
Single Family
Est. Annual Taxes
$3,315
Year Built
1987
Lot Details
0
Parking
1
Listing Details
- Property Sub Type: Stick Built
- Prop. Type: Residential
- Lot Size Acres: 3.0
- Exclusions: See list in Documents
- Inclusions: See list in Documents
- Subdivision Name: None
- Directions: South on Big Horn Avenue to Swaim Road (County Road # 56), turn right and first left.
- Above Grade Finished Sq Ft: 776.0
- Architectural Style: 15 Story
- Carport Y N: No
- Year Built: 1987
- Special Features: None
Interior Features
- Has Basement: Full
- Total Bedrooms: 4
- Flooring: Hardwood
- Interior Amenities: Ceiling Fan(s)
- Basement:Finished Basement _percent_: 95
- Full Basement: Yes
Exterior Features
- Fencing: Fenced
- View: Mountain(s)
- Patio And Porch Features: Covered Deck
- Roof: Asphalt
Garage/Parking
- Attached Garage: No
- Garage Spaces: 1.0
- Parking Features: Concrete
- Remarks Directions:Garage Type: Detached
- Remarks Directions:Garage Stalls2: 2
- Garages:Garage 1 Type: Detached
- Garages:Garage 1 Stalls: 2
- Amenities:Garage Opener(s): Yes
- Property Features:RV Parking: Yes
Utilities
- Cooling: Central Air
- Cooling Y N: Yes
- Heating: Gas Forced Air, Natural Gas
- Heating Yn: Yes
- Electricity On Property: Yes
- Sewer: Septic Tank
- Utilities: Phone Available
- Water Source: SAWS
Association/Amenities
- Ceiling Fans: Yes
- Amenities:Covered Deck: Yes
- Amenities:Disposal: Yes
- Amenities:Hardwood Floors: Yes
Schools
- Elementary School: School District #2
- High School: School District #2
- Middle Or Junior School: School District #2
Lot Info
- Lot Size Sq Ft: 130680.0
Tax Info
- Tax Annual Amount: 3006.4
- Tax Year: 2015
Home Values in the Area
Average Home Value in this Area
Property History
| Date | Event | Price | Change | Sq Ft Price |
|---|---|---|---|---|
| 03/26/2025 03/26/25 | For Sale | $799,000 | -- | $252 / Sq Ft |
| 03/24/2025 03/24/25 | Sold | -- | -- | -- |
| 12/16/2022 12/16/22 | Sold | -- | -- | -- |
| 11/16/2022 11/16/22 | Pending | -- | -- | -- |
| 09/09/2022 09/09/22 | For Sale | -- | -- | -- |
| 07/12/2016 07/12/16 | Sold | -- | -- | -- |
| 06/12/2016 06/12/16 | Pending | -- | -- | -- |
| 12/05/2015 12/05/15 | For Sale | -- | -- | -- |
Tax History
| Year | Tax Paid | Tax Assessment Tax Assessment Total Assessment is a certain percentage of the fair market value that is determined by local assessors to be the total taxable value of land and additions on the property. | Land | Improvement |
|---|---|---|---|---|
| 2024 | $3,315 | $49,846 | $6,970 | $42,876 |
| 2023 | $4,604 | $69,239 | $24,187 | $45,052 |
| 2022 | $4,394 | $66,069 | $19,855 | $46,214 |
| 2021 | $3,653 | $54,930 | $16,787 | $38,143 |
| 2020 | $3,372 | $50,709 | $13,538 | $37,171 |
| 2019 | $3,174 | $47,731 | $13,538 | $34,193 |
| 2018 | $2,956 | $44,452 | $12,635 | $31,817 |
| 2017 | $2,910 | $43,755 | $12,274 | $31,481 |
| 2015 | $3,006 | $45,209 | $10,830 | $34,379 |
| 2014 | $3,043 | $45,759 | $10,830 | $34,929 |
| 2013 | -- | $45,258 | $10,830 | $34,428 |
Mortgage History
| Date | Status | Loan Amount | Loan Type |
|---|---|---|---|
| Open | $589,500 | New Conventional | |
| Open | $934,493 | Construction | |
| Previous Owner | $627,000 | New Conventional | |
| Previous Owner | $494,000 | New Conventional | |
| Previous Owner | $156,650 | New Conventional | |
| Previous Owner | $390,000 | New Conventional | |
| Previous Owner | $350,000 | New Conventional | |
| Previous Owner | $55,000 | Unknown | |
| Previous Owner | $285,800 | New Conventional | |
| Previous Owner | $280,250 | Future Advance Clause Open End Mortgage |
Deed History
| Date | Type | Sale Price | Title Company |
|---|---|---|---|
| Warranty Deed | -- | None Listed On Document | |
| Warranty Deed | -- | -- | |
| Warranty Deed | -- | None Available | |
| Quit Claim Deed | -- | None Available | |
| Interfamily Deed Transfer | -- | None Available | |
| Warranty Deed | -- | None Available | |
| Warranty Deed | -- | None Available |
Source: Sheridan County Board of REALTORS®
MLS Number: 15-464
APN: 5584-22-2-00-003-33
- Lot 4 Bobcat Pass
- TBD Coffeen Ave
- Lot 3 Bobcat Pass
- Lot 9 Bobcat Pass
- Lot 2 Bobcat Pass
- Lot 7 Bobcat Pass
- Lot 14 Bobcat Pass
- Lot 8 Bobcat Pass
- Lot 10 Bobcat Pass
- Lot 13 Bobcat Pass
- Lot 12 Bobcat Pass
- Lot 19 Bobcat Pass
- Lot 11 Bobcat Pass
- Lot 22 Bobcat Pass
- Lot 20 Bobcat Pass
- 5901 Coffeen Ave Unit Lot 63
- 5901 Coffeen Ave Unit Lot 44
- TBD High View Rd
- 771 Clark Cir Unit Lot 15
- 526 Trout Ln

