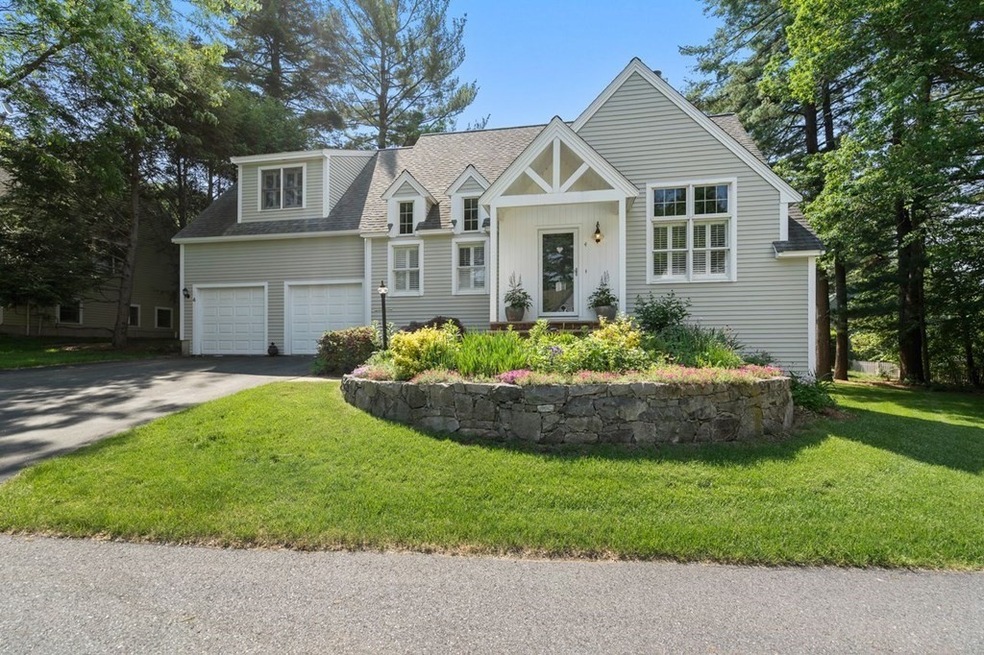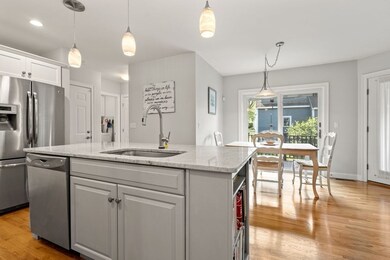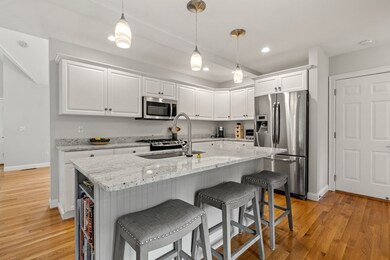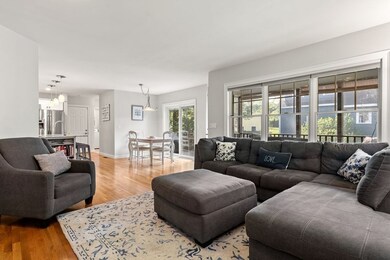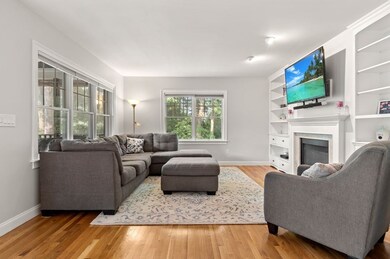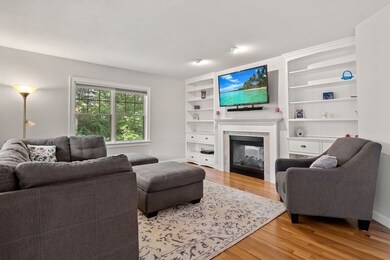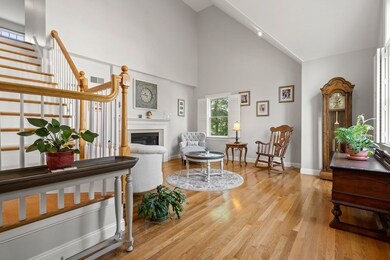
Highlights
- Deck
- Wood Flooring
- Patio
- Acton-Boxborough Regional High School Rated A+
- Screened Porch
- Forced Air Heating and Cooling System
About This Home
As of July 2021Updated contemporary cape ideally located in sought-after Bellows Farm neighborhood. This home features amazing vaulted ceilings, an open concept living & dining room design that’s great for entertaining, hardwood floors, and 2-car garage. The kitchen has recently updated granite counters and island, ss appliances & hardwood floors that connects to rear glass patio door, a screened porch and the family room with custom built-in 's & gas fireplace. A powder room and laundry room complete the 1st floor. Upstairs on the second floor is the spacious en-suite master with a large walk-in closet, recently updated bathroom with double sink vanity, soaking tub and tiled shower with frameless glass door. An open loft office space, two good size bedrooms and a full bath complete the second floor. The walkout lower level has many possibilities including office, media, exercise, playroom and more. Recently painted, central air and updated energy efficient gas furnace.
Home Details
Home Type
- Single Family
Est. Annual Taxes
- $16,382
Year Built
- Built in 1997
Parking
- 2 Car Garage
Interior Spaces
- Screened Porch
- Basement
Kitchen
- Range
- Microwave
- Dishwasher
Flooring
- Wood
- Tile
Laundry
- Dryer
- Washer
Outdoor Features
- Deck
- Patio
Schools
- Acton Boxboro High School
Utilities
- Forced Air Heating and Cooling System
- Heating System Uses Gas
- Natural Gas Water Heater
- Private Sewer
- Cable TV Available
Ownership History
Purchase Details
Purchase Details
Home Financials for this Owner
Home Financials are based on the most recent Mortgage that was taken out on this home.Purchase Details
Home Financials for this Owner
Home Financials are based on the most recent Mortgage that was taken out on this home.Purchase Details
Home Financials for this Owner
Home Financials are based on the most recent Mortgage that was taken out on this home.Purchase Details
Similar Homes in the area
Home Values in the Area
Average Home Value in this Area
Purchase History
| Date | Type | Sale Price | Title Company |
|---|---|---|---|
| Quit Claim Deed | -- | None Available | |
| Quit Claim Deed | -- | None Available | |
| Not Resolvable | $953,000 | None Available | |
| Not Resolvable | $700,000 | -- | |
| Deed | $565,000 | -- | |
| Deed | $565,000 | -- | |
| Deed | $359,037 | -- | |
| Deed | $359,037 | -- |
Mortgage History
| Date | Status | Loan Amount | Loan Type |
|---|---|---|---|
| Previous Owner | $753,000 | Purchase Money Mortgage | |
| Previous Owner | $525,000 | New Conventional | |
| Previous Owner | $325,000 | Stand Alone Refi Refinance Of Original Loan | |
| Previous Owner | $365,000 | Purchase Money Mortgage | |
| Previous Owner | $78,000 | No Value Available | |
| Previous Owner | $500,000 | No Value Available | |
| Previous Owner | $440,000 | No Value Available | |
| Previous Owner | $308,000 | No Value Available |
Property History
| Date | Event | Price | Change | Sq Ft Price |
|---|---|---|---|---|
| 07/26/2021 07/26/21 | Sold | $953,000 | +19.1% | $321 / Sq Ft |
| 06/09/2021 06/09/21 | Pending | -- | -- | -- |
| 06/02/2021 06/02/21 | For Sale | $799,900 | +14.3% | $269 / Sq Ft |
| 08/15/2017 08/15/17 | Sold | $700,000 | +0.1% | $236 / Sq Ft |
| 06/26/2017 06/26/17 | Pending | -- | -- | -- |
| 06/15/2017 06/15/17 | For Sale | $699,000 | -- | $235 / Sq Ft |
Tax History Compared to Growth
Tax History
| Year | Tax Paid | Tax Assessment Tax Assessment Total Assessment is a certain percentage of the fair market value that is determined by local assessors to be the total taxable value of land and additions on the property. | Land | Improvement |
|---|---|---|---|---|
| 2025 | $16,382 | $955,200 | $0 | $955,200 |
| 2024 | $14,280 | $856,600 | $0 | $856,600 |
| 2023 | $16,742 | $953,400 | $0 | $953,400 |
| 2022 | $13,481 | $693,100 | $0 | $693,100 |
| 2021 | $11,897 | $588,100 | $0 | $588,100 |
| 2020 | $12,431 | $646,100 | $0 | $646,100 |
| 2019 | $12,482 | $644,400 | $0 | $644,400 |
| 2018 | $12,308 | $635,100 | $0 | $635,100 |
| 2017 | $11,996 | $629,400 | $0 | $629,400 |
| 2016 | $11,538 | $600,000 | $0 | $600,000 |
| 2015 | $11,489 | $603,100 | $0 | $603,100 |
| 2014 | $10,460 | $537,800 | $0 | $537,800 |
Agents Affiliated with this Home
-
Lisa Lyons

Seller's Agent in 2021
Lisa Lyons
Coldwell Banker Realty - Waltham
(617) 974-8538
2 in this area
79 Total Sales
-
Suzanne Winchester Miller

Buyer's Agent in 2021
Suzanne Winchester Miller
Coldwell Banker Realty - Lexington
(978) 621-5408
2 in this area
60 Total Sales
-
Elisa Spence

Seller's Agent in 2017
Elisa Spence
Coldwell Banker Realty - Concord
(978) 807-2264
19 in this area
43 Total Sales
Map
Source: MLS Property Information Network (MLS PIN)
MLS Number: 72841223
APN: ACTO-000005E-000048-000016
- 2 Bramble Way
- 7 Blue Heron Way
- 10 Blue Heron Way
- 10 Blue Heron Way Unit 10
- 9 Blue Heron Way Unit 9
- 9 Davis Rd Unit C1
- 209 Great Rd Unit C1
- 142 Pope Rd
- 134 Pope Rd
- 17 Wyndcliff Dr
- 388 Great Rd Unit A1
- 388 Great Rd Unit B14
- 388 Great Rd Unit B23
- 17 Northbriar Rd
- 3 Monument Place Unit 3
- 3 Monument Place
- 407 Great Rd Unit 9
- 18 Milldam Rd
- 247 Pope Rd
- 249 Pope Rd
