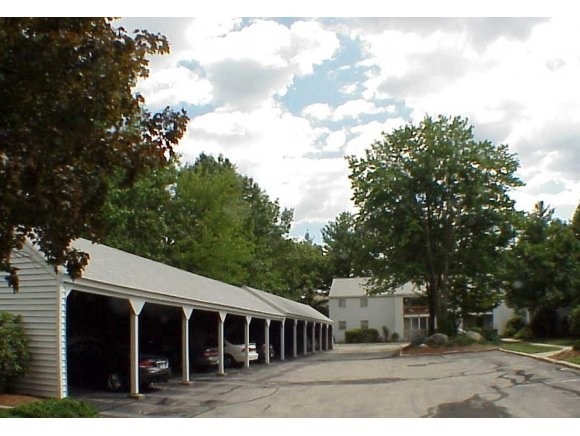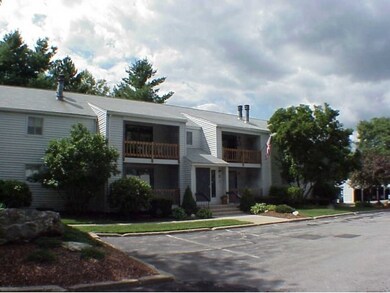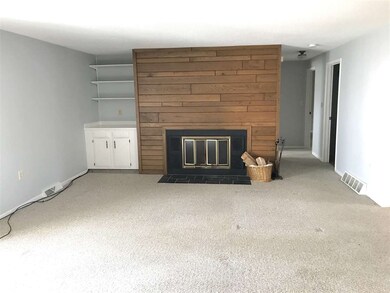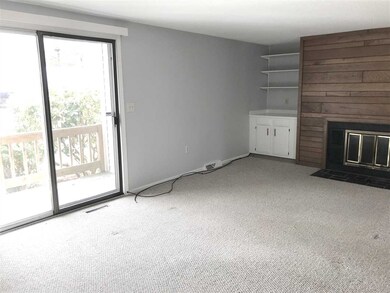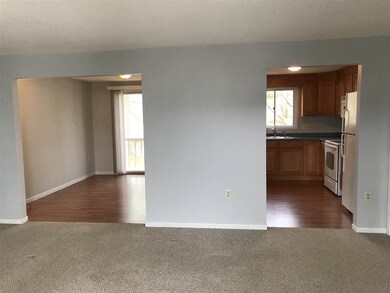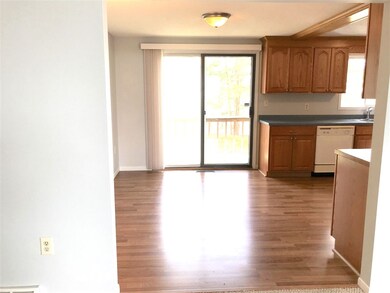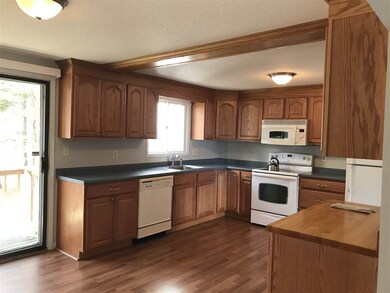
4 Ternbury Square Unit D1 Nashua, NH 03060
Southeast Nashua NeighborhoodHighlights
- Forced Air Heating System
- 1 Car Garage
- Garden Home
About This Home
As of April 2021Freshly painted, spacious 2 bedroom condo close to stores and restaurants. Carpeted Living room has a wood burning fireplace and sliding doors leading to the porch. Kitchen has ample storage with updated cabinets and opens to the Dining area. Kitchen and Dining area has easy maintenance laminate floors. The common bath is full has an updated vanity. The master suite has a 3/4 bath attached. The second bedroom is also a good size. Washer and Dryer are in the basement which can be accessed from the common hallway. The exclusive use 608 sq. ft basement can be easily finished for extra living area. One year Home warranty included. Selling agent has ownership interest in the property.
Last Agent to Sell the Property
Rajeshwarri Mahaadevan
VRG Massachusetts LLC dba The Virtual Realty Group License #071875 Listed on: 04/21/2018
Property Details
Home Type
- Condominium
Est. Annual Taxes
- $3,213
Year Built
- Built in 1980
HOA Fees
- $325 Monthly HOA Fees
Parking
- 1 Car Garage
- Carport
- Assigned Parking
Home Design
- Garden Home
- Concrete Foundation
- Wood Frame Construction
- Shingle Roof
- Vinyl Siding
Interior Spaces
- 1-Story Property
Kitchen
- Electric Range
- Stove
- Microwave
- Dishwasher
Bedrooms and Bathrooms
- 2 Bedrooms
Laundry
- Dryer
- Washer
Unfinished Basement
- Interior Basement Entry
- Sump Pump
Utilities
- Forced Air Heating System
- Heat Pump System
- 100 Amp Service
- Electric Water Heater
Community Details
- Association fees include landscaping, plowing, sewer, trash, water
- North Point Management Association
- Ternbury Square Condos
Listing and Financial Details
- Legal Lot and Block 00313 / D1-4
Ownership History
Purchase Details
Home Financials for this Owner
Home Financials are based on the most recent Mortgage that was taken out on this home.Purchase Details
Home Financials for this Owner
Home Financials are based on the most recent Mortgage that was taken out on this home.Purchase Details
Home Financials for this Owner
Home Financials are based on the most recent Mortgage that was taken out on this home.Similar Home in Nashua, NH
Home Values in the Area
Average Home Value in this Area
Purchase History
| Date | Type | Sale Price | Title Company |
|---|---|---|---|
| Warranty Deed | $250,000 | None Available | |
| Warranty Deed | $172,533 | -- | |
| Deed | $120,000 | -- |
Mortgage History
| Date | Status | Loan Amount | Loan Type |
|---|---|---|---|
| Open | $232,750 | Purchase Money Mortgage | |
| Previous Owner | $169,500 | Stand Alone Refi Refinance Of Original Loan | |
| Previous Owner | $167,325 | Purchase Money Mortgage | |
| Previous Owner | $90,000 | Purchase Money Mortgage |
Property History
| Date | Event | Price | Change | Sq Ft Price |
|---|---|---|---|---|
| 04/13/2021 04/13/21 | Sold | $250,000 | +6.4% | $205 / Sq Ft |
| 02/23/2021 02/23/21 | Pending | -- | -- | -- |
| 02/18/2021 02/18/21 | For Sale | $235,000 | +36.2% | $193 / Sq Ft |
| 05/25/2018 05/25/18 | Sold | $172,500 | 0.0% | $141 / Sq Ft |
| 04/24/2018 04/24/18 | Off Market | $172,500 | -- | -- |
| 04/24/2018 04/24/18 | Pending | -- | -- | -- |
| 04/21/2018 04/21/18 | For Sale | $169,900 | -- | $139 / Sq Ft |
Tax History Compared to Growth
Tax History
| Year | Tax Paid | Tax Assessment Tax Assessment Total Assessment is a certain percentage of the fair market value that is determined by local assessors to be the total taxable value of land and additions on the property. | Land | Improvement |
|---|---|---|---|---|
| 2023 | $4,672 | $256,300 | $0 | $256,300 |
| 2022 | $4,631 | $256,300 | $0 | $256,300 |
| 2021 | $3,971 | $171,000 | $0 | $171,000 |
| 2020 | $3,866 | $171,000 | $0 | $171,000 |
| 2019 | $3,721 | $171,000 | $0 | $171,000 |
| 2018 | $3,627 | $171,000 | $0 | $171,000 |
| 2017 | $3,213 | $124,600 | $0 | $124,600 |
| 2016 | $3,124 | $124,600 | $0 | $124,600 |
| 2015 | $3,056 | $124,600 | $0 | $124,600 |
| 2014 | -- | $124,600 | $0 | $124,600 |
Agents Affiliated with this Home
-

Seller's Agent in 2021
Erin Dewolf-Walker
East Key Realty
(508) 423-6536
1 in this area
17 Total Sales
-
R
Seller's Agent in 2018
Rajeshwarri Mahaadevan
VRG Massachusetts LLC dba The Virtual Realty Group
-

Buyer's Agent in 2018
David Reppucci
Coldwell Banker Realty Nashua
(339) 223-7310
39 Total Sales
Map
Source: PrimeMLS
MLS Number: 4687606
APN: NASH-000000-000313-D000001-000004A
- H2 Black Oak Dr Unit 2
- 113 Bluestone Dr
- 7 Louisburg Square Unit 5
- 7 Louisburg Square Unit 8
- 6 Snow Cir Unit 6
- 2 Autumn Leaf Dr Unit 15
- 14 Strawberry Bank Rd Unit 1
- 11 St James Place Unit 11
- 7 Saint James Place Unit 16
- 160 Daniel Webster Hwy Unit 331
- 160 Daniel Webster Hwy Unit 102
- 29 Chalifoux Rd
- 49 Hawthorne Village Rd Unit U367
- 98 Appleside Dr
- 58 Hawthorne Village Rd Unit U419
- 127 Peele Rd
- 12 Mountain Laurels Dr Unit 402
- 12 Mountain Laurels Dr Unit 407
- 5 Dryden Ave
- 14 Mountain Laurels Dr Unit 301
