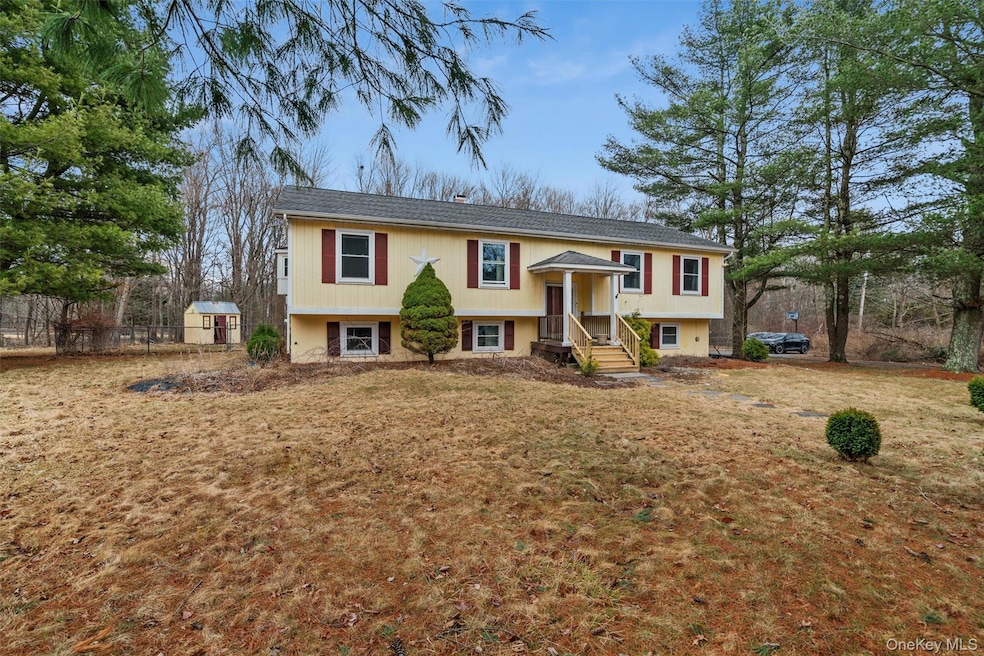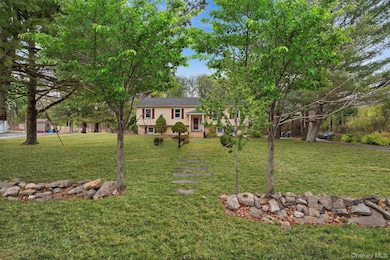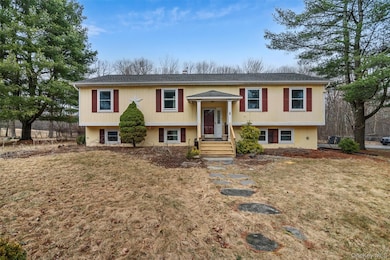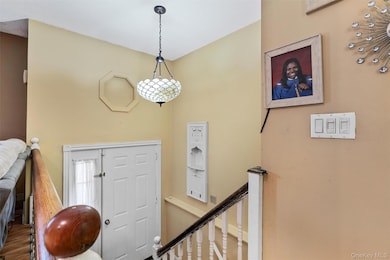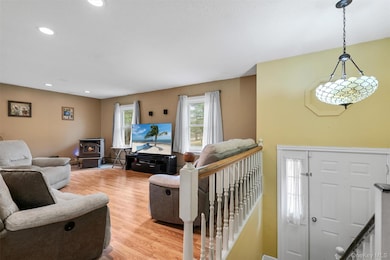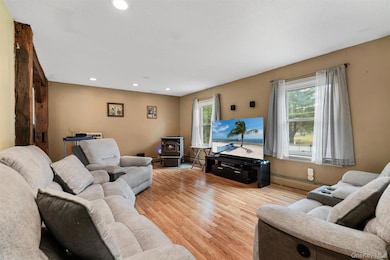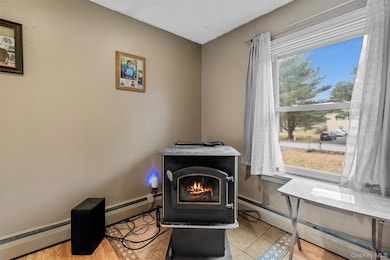4 Thistle Ln Middletown, NY 10940
Mount Hope NeighborhoodEstimated payment $3,154/month
Highlights
- Eat-In Gourmet Kitchen
- Laundry Room
- Baseboard Heating
- Raised Ranch Architecture
- En-Suite Primary Bedroom
About This Home
Spacious & Versatile Raised Ranch in Prime Middletown Location! Not your average bi-level! This move-in-ready, raised-ranch-style home in Middletown, within the Minisink Valley School District, offers the perfect blend of convenience and comfort. Located near Garnet Medical Center, Crystal Run, shopping centers, supermarkets, and with easy access to Metro-North and major highways, it’s an ideal choice for commuters and locals alike. The main level features a primary suite with an en-suite full bath, plus two additional generously sized bedrooms. A bright and airy living room with a wood-burning stove sets the perfect scene for cozy fall and winter nights. The formal dining area flows seamlessly into the extra-large kitchen, complete with a center island and sliding patio doors leading to the roof deck and attached terrace, overlooking a spacious backyard with an above-ground pool—perfect for entertaining and endless summer staycations! The full-sized lower level offers even more living space, including a fourth bedroom, a large family/recreation room, a potential home office area, and another full bath. With its own separate walkout entrance, this level provides flexibility for guests, extended family, or even a possible secondary or accessory suite. Additional highlights of this wonderful home include a two-car attached garage, a dedicated laundry room with washer & dryer, and ample storage space. Endless possibilities await—don’t miss your chance to make this incredible home your own!
Listing Agent
Howard Hanna Rand Realty Brokerage Phone: 845-928-9691 License #10301223206 Listed on: 03/20/2025

Home Details
Home Type
- Single Family
Est. Annual Taxes
- $10,047
Year Built
- Built in 1987
Lot Details
- 1.2 Acre Lot
Parking
- 2 Car Garage
Home Design
- Raised Ranch Architecture
- Frame Construction
Interior Spaces
- 2,848 Sq Ft Home
- Finished Basement
- Walk-Out Basement
- Laundry Room
Kitchen
- Eat-In Gourmet Kitchen
- Range
- Microwave
Bedrooms and Bathrooms
- 4 Bedrooms
- En-Suite Primary Bedroom
Schools
- Otisville Elementary School
- Minisink Valley Middle School
- Minisink Valley High School
Utilities
- Cooling System Mounted To A Wall/Window
- Baseboard Heating
- Heating System Uses Oil
- Oil Water Heater
Listing and Financial Details
- Assessor Parcel Number 334489-021-000-0001-006.220-0000
Map
Home Values in the Area
Average Home Value in this Area
Tax History
| Year | Tax Paid | Tax Assessment Tax Assessment Total Assessment is a certain percentage of the fair market value that is determined by local assessors to be the total taxable value of land and additions on the property. | Land | Improvement |
|---|---|---|---|---|
| 2024 | $10,034 | $144,200 | $53,200 | $91,000 |
| 2023 | $10,034 | $144,200 | $53,200 | $91,000 |
| 2022 | $10,098 | $144,200 | $53,200 | $91,000 |
| 2021 | $9,775 | $144,200 | $53,200 | $91,000 |
| 2020 | $9,826 | $144,200 | $53,200 | $91,000 |
| 2019 | $9,326 | $144,200 | $53,200 | $91,000 |
| 2018 | $9,326 | $144,200 | $53,200 | $91,000 |
| 2017 | $8,328 | $144,200 | $53,200 | $91,000 |
| 2016 | $8,400 | $144,200 | $53,200 | $91,000 |
| 2015 | -- | $144,200 | $53,200 | $91,000 |
| 2014 | -- | $144,200 | $53,200 | $91,000 |
Property History
| Date | Event | Price | List to Sale | Price per Sq Ft | Prior Sale |
|---|---|---|---|---|---|
| 10/29/2025 10/29/25 | Price Changed | $440,000 | -7.4% | $154 / Sq Ft | |
| 10/17/2025 10/17/25 | Price Changed | $475,000 | 0.0% | $167 / Sq Ft | |
| 10/17/2025 10/17/25 | For Sale | $475,000 | -1.0% | $167 / Sq Ft | |
| 09/05/2025 09/05/25 | Off Market | $480,000 | -- | -- | |
| 05/08/2025 05/08/25 | For Sale | $480,000 | 0.0% | $169 / Sq Ft | |
| 04/13/2025 04/13/25 | Off Market | $480,000 | -- | -- | |
| 03/20/2025 03/20/25 | For Sale | $480,000 | +21.5% | $169 / Sq Ft | |
| 01/23/2023 01/23/23 | Sold | $395,000 | 0.0% | $139 / Sq Ft | View Prior Sale |
| 09/30/2022 09/30/22 | Pending | -- | -- | -- | |
| 09/23/2022 09/23/22 | Off Market | $395,000 | -- | -- | |
| 08/28/2022 08/28/22 | Price Changed | $395,000 | -2.5% | $139 / Sq Ft | |
| 08/22/2022 08/22/22 | Price Changed | $405,000 | -1.2% | $142 / Sq Ft | |
| 07/22/2022 07/22/22 | Price Changed | $410,000 | -3.5% | $144 / Sq Ft | |
| 07/07/2022 07/07/22 | Price Changed | $425,000 | -5.3% | $149 / Sq Ft | |
| 06/06/2022 06/06/22 | For Sale | $449,000 | +49.7% | $158 / Sq Ft | |
| 08/11/2017 08/11/17 | Sold | $300,000 | -2.9% | $105 / Sq Ft | View Prior Sale |
| 04/06/2017 04/06/17 | Pending | -- | -- | -- | |
| 04/06/2017 04/06/17 | For Sale | $309,000 | -- | $108 / Sq Ft |
Purchase History
| Date | Type | Sale Price | Title Company |
|---|---|---|---|
| Deed | $395,000 | Wfg National Title Insurance | |
| Deed | $395,000 | Wfg National Title Insurance | |
| Deed | $395,000 | Wfg National Title Insurance | |
| Deed | $300,000 | Kenneth Aronson | |
| Deed | $300,000 | Kenneth Aronson | |
| Deed | $332,000 | Robert F Mcmanus | |
| Deed | $332,000 | Robert F Mcmanus | |
| Bargain Sale Deed | $150,000 | -- | |
| Bargain Sale Deed | $150,000 | -- |
Mortgage History
| Date | Status | Loan Amount | Loan Type |
|---|---|---|---|
| Previous Owner | $375,200 | Stand Alone Refi Refinance Of Original Loan | |
| Previous Owner | $294,566 | FHA | |
| Previous Owner | $90,000 | Purchase Money Mortgage |
Source: OneKey® MLS
MLS Number: 832175
APN: 334489-021-000-0001-006.220-0000
- 64 Homestead Ln
- 285 Hill Rd
- 127 Benneywater Rd
- 469 Eatontown Rd
- 407 Fort van Tyle Rd
- 9 Annies Way
- 2059 Guymard Turnpike
- 346 Mullock Rd
- 17 Charlotte Ln
- 12 Kiernan Glen
- 21 Devans Dr
- 40 Grove St
- 27 First St
- 8 First St
- 27 First St
- 17 Seybolt Ave
- 125 White Bridge Rd
- 19 Lewis St
- 109 3rd St
- 62 Guymard Turnpike
- 18 Penny Ln
- 109 3rd St
- 241 White Bridge Rd
- 196 Oakland Valley Rd
- 34 Stern Scenic Dr
- 70 Jogee Rd Unit 2
- 43 Martins Rd
- 2767 Route 6
- 19 Highrose Ridge Way
- 17 Woodrose Ct
- 83 Jordan Ln
- 1665 State Route 209
- 652 New York 211 Unit 1
- 133 Ridgebury Rd
- 76 Uhlig Rd
- 358 Concord Ln
- 366 Concord Ln
- 376 Concord Ln
- 51 Deer Ct Dr
- 20 Uhlig Rd
