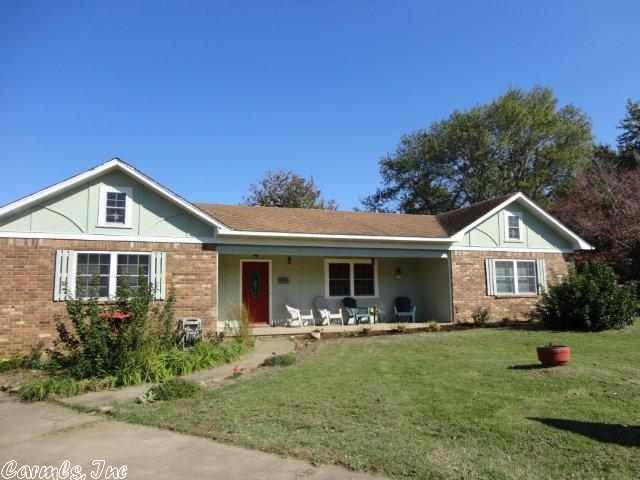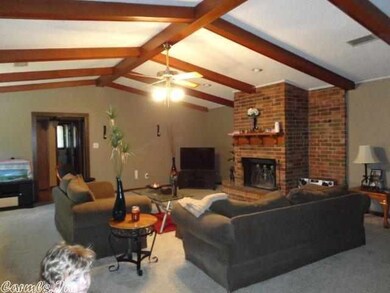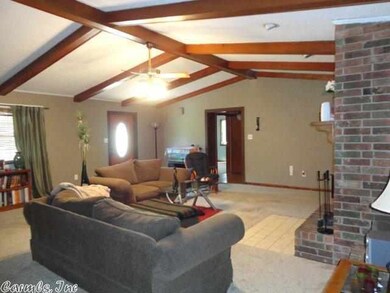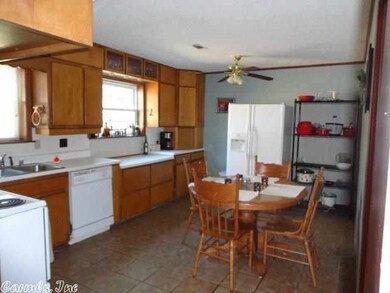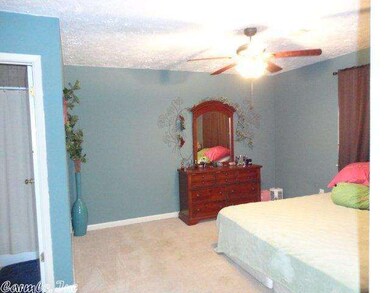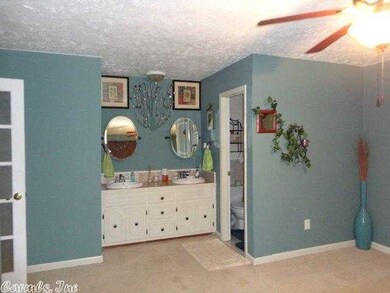
4 Tina Cir Searcy, AR 72143
Estimated Value: $200,000 - $226,000
Highlights
- Airport or Runway
- Craftsman Architecture
- Great Room
- Southwest Middle School Rated A-
- Wood Flooring
- Cul-De-Sac
About This Home
As of April 2013Fairy Tale characters never had it this good! This house is fun of character and charm. From the front door the open living space is surrounded with a warmth of color on the walls as well as being able to feel the warmth of the wood burning fireplace! House has a split floor plan and seller has recently painted the inside with soothing colors. The back yard is one of the largest in the neighborhood and could easily house a good size shop if you needed to build one. Property is worth a look!!!
Home Details
Home Type
- Single Family
Est. Annual Taxes
- $980
Year Built
- Built in 1978
Lot Details
- 0.5 Acre Lot
- Cul-De-Sac
- Chain Link Fence
- Level Lot
Parking
- 2 Car Garage
Home Design
- Craftsman Architecture
- Slab Foundation
- Ridge Vents on the Roof
- Composition Roof
- Composition Shingle
Interior Spaces
- 1,770 Sq Ft Home
- 1-Story Property
- Ceiling Fan
- Wood Burning Fireplace
- Insulated Windows
- Great Room
- Combination Dining and Living Room
- Fire and Smoke Detector
- Washer Hookup
Kitchen
- Eat-In Kitchen
- Electric Range
- Plumbed For Ice Maker
- Dishwasher
Flooring
- Wood
- Carpet
- Tile
Bedrooms and Bathrooms
- 3 Bedrooms
- 2 Full Bathrooms
Outdoor Features
- Patio
- Outdoor Storage
Utilities
- Central Heating and Cooling System
- Underground Utilities
- Gas Water Heater
- Cable TV Available
Community Details
- Airport or Runway
Ownership History
Purchase Details
Home Financials for this Owner
Home Financials are based on the most recent Mortgage that was taken out on this home.Purchase Details
Home Financials for this Owner
Home Financials are based on the most recent Mortgage that was taken out on this home.Purchase Details
Home Financials for this Owner
Home Financials are based on the most recent Mortgage that was taken out on this home.Purchase Details
Home Financials for this Owner
Home Financials are based on the most recent Mortgage that was taken out on this home.Purchase Details
Purchase Details
Similar Homes in Searcy, AR
Home Values in the Area
Average Home Value in this Area
Purchase History
| Date | Buyer | Sale Price | Title Company |
|---|---|---|---|
| Gossett Megan Anne | $119,000 | None Available | |
| Bostik Nancy Sue | $114,000 | -- | |
| Franklin Roy R | $102,000 | -- | |
| Taylor M Rashun | $189,750 | None Available | |
| May Boyd J | $85,000 | -- | |
| Taylor Woodrow | $56,000 | -- |
Mortgage History
| Date | Status | Borrower | Loan Amount |
|---|---|---|---|
| Closed | Gossett Joseph Edgar | $166,500 | |
| Closed | Gossett Joseph Edgar | $135,162 | |
| Closed | Gossett Megan Anne | $130,000 | |
| Closed | Gossett Megan | $12,413 | |
| Closed | Gossett Megan Anne | $121,428 | |
| Previous Owner | Bostik Nancy Sue | $109,913 | |
| Previous Owner | Franklin Roy R | $80,800 | |
| Previous Owner | Milatz David | $98,000 | |
| Previous Owner | Taylor M Rashun | $92,000 |
Property History
| Date | Event | Price | Change | Sq Ft Price |
|---|---|---|---|---|
| 04/04/2013 04/04/13 | Sold | $119,000 | -0.4% | $67 / Sq Ft |
| 03/05/2013 03/05/13 | Pending | -- | -- | -- |
| 10/25/2012 10/25/12 | For Sale | $119,500 | -- | $68 / Sq Ft |
Tax History Compared to Growth
Tax History
| Year | Tax Paid | Tax Assessment Tax Assessment Total Assessment is a certain percentage of the fair market value that is determined by local assessors to be the total taxable value of land and additions on the property. | Land | Improvement |
|---|---|---|---|---|
| 2024 | $1,173 | $28,880 | $5,250 | $23,630 |
| 2023 | $748 | $28,880 | $5,250 | $23,630 |
| 2022 | $798 | $28,880 | $5,250 | $23,630 |
| 2021 | $798 | $28,880 | $5,250 | $23,630 |
| 2020 | $767 | $28,120 | $8,250 | $19,870 |
| 2019 | $767 | $28,120 | $8,250 | $19,870 |
| 2018 | $777 | $28,120 | $8,250 | $19,870 |
| 2017 | $1,029 | $28,120 | $8,250 | $19,870 |
| 2016 | $1,029 | $25,350 | $8,250 | $17,100 |
| 2015 | $980 | $24,140 | $6,860 | $17,280 |
| 2014 | -- | $0 | $0 | $0 |
Agents Affiliated with this Home
-
Sherry Conley Roberson

Seller's Agent in 2013
Sherry Conley Roberson
Green Light Realty
(501) 230-2427
127 Total Sales
Map
Source: Cooperative Arkansas REALTORS® MLS
MLS Number: 10332295
APN: 016-02100-000
- 8 Tina Cir
- 105 Liles Dr
- 1 Lee Cir
- 7 Franklin Cir
- 1020 Pioneer Rd
- 1000 Gum Springs Rd
- 1404 Magee Dr
- 1012 1/2 Pioneer Rd
- 1508 Highway 267 S
- 713 Covenant Place
- 28 Southpointe
- 921 Skyline Dr
- 100 E Lincoln Ave
- 23 Southwind Blvd
- 1212 Rehoboth Dr
- 807 S Spring St
- 6 Zadie Ct
- 1410 Ridgefield Cir
- 1406 Ridgefield Cir
- 1308 Rehoboth Dr
