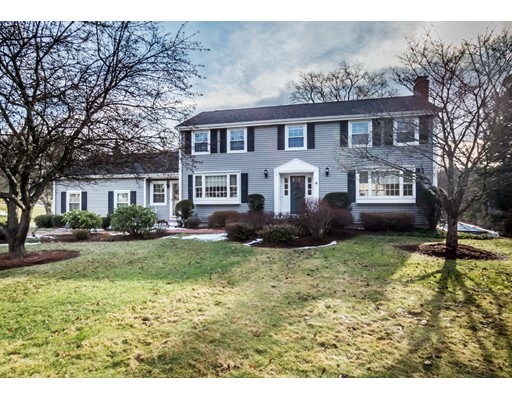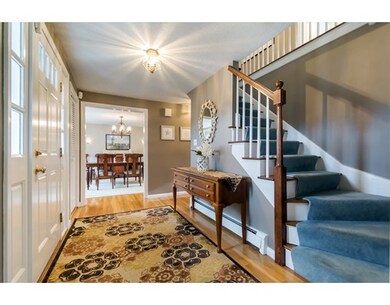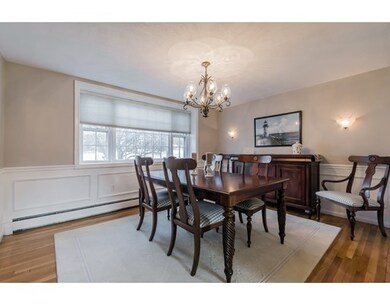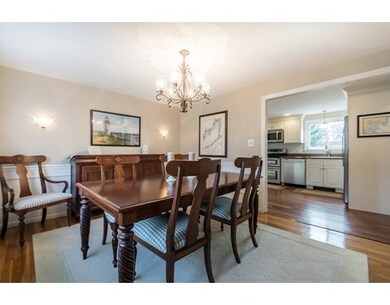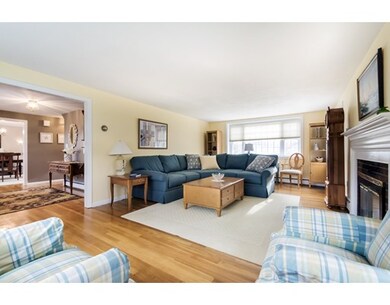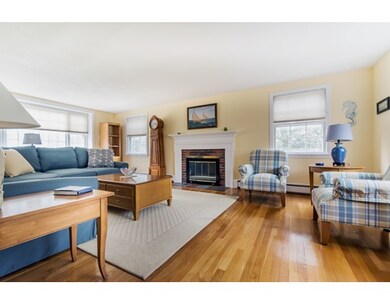
4 Tobey Ln Andover, MA 01810
About This Home
As of January 2021Classic Andover Colonial in mint condition on cul-de-sac in Bancroft/Doherty School District! Features include hardwood floors throughout, updated eat in kitchen with Stainless Steel Appliances and breakfast bar with additional cabinetry, nicely sized dining room, fireplace living room, a first floor office with wall of built-ins plus convenient mud room with shoe cabinet. The finished lower level features family room with fireplace and a playroom with walk out door to private backyard. Upstairs you'll find 4 spacious bedrooms with ample closet space and 2 updated baths. The owner has taken special care of this home and it shows with newer utilities, siding, roof, drainage and water line. Excellent opportunity to own a turnkey home in a desirable neighborhood!
Home Details
Home Type
Single Family
Est. Annual Taxes
$10,678
Year Built
1962
Lot Details
0
Listing Details
- Lot Description: Wooded, Paved Drive
- Property Type: Single Family
- Other Agent: 2.50
- Lead Paint: Unknown
- Year Round: Yes
- Special Features: None
- Property Sub Type: Detached
- Year Built: 1962
Interior Features
- Appliances: Range, Dishwasher, Disposal, Microwave
- Fireplaces: 2
- Has Basement: Yes
- Fireplaces: 2
- Primary Bathroom: Yes
- Number of Rooms: 10
- Amenities: Public Transportation, Shopping, Golf Course
- Electric: 220 Volts, Circuit Breakers, 200 Amps
- Energy: Insulated Windows, Storm Windows, Storm Doors
- Flooring: Wood, Tile, Wall to Wall Carpet
- Insulation: Full, Fiberglass
- Interior Amenities: Security System, Cable Available
- Basement: Full, Partially Finished, Walk Out, Interior Access, Sump Pump, Concrete Floor
- Bedroom 2: Second Floor, 13X09
- Bedroom 3: Second Floor, 12X12
- Bedroom 4: Second Floor, 12X10
- Bathroom #1: First Floor, 06X03
- Bathroom #2: Second Floor, 06X07
- Kitchen: First Floor, 21X11
- Laundry Room: Basement
- Living Room: First Floor, 22X13
- Master Bedroom: Second Floor, 19X12
- Master Bedroom Description: Ceiling Fan(s), Flooring - Hardwood, Flooring - Wall to Wall Carpet
- Dining Room: First Floor, 11X13
- Family Room: Basement, 24X15
- Oth1 Room Name: Office
- Oth1 Dimen: 11X08
- Oth1 Dscrp: Closet/Cabinets - Custom Built, Flooring - Hardwood, Recessed Lighting
- Oth2 Room Name: Foyer
- Oth2 Dimen: 12X06
- Oth2 Dscrp: Flooring - Hardwood
- Oth3 Room Name: Mud Room
- Oth3 Dimen: 09X08
- Oth3 Dscrp: Closet, Flooring - Stone/Ceramic Tile
- Oth4 Room Name: Play Room
- Oth4 Dimen: 16X13
- Oth4 Dscrp: Closet, Flooring - Wall to Wall Carpet
- Oth5 Room Name: Exercise Room
- Oth5 Dimen: 09X07
Exterior Features
- Roof: Asphalt/Fiberglass Shingles
- Construction: Frame
- Exterior: Vinyl
- Exterior Features: Patio, Gutters, Storage Shed, Sprinkler System, Screens
- Foundation: Poured Concrete
Garage/Parking
- Garage Parking: Attached
- Garage Spaces: 2
- Parking: Off-Street, Paved Driveway
- Parking Spaces: 4
Utilities
- Heating: Central Heat, Hot Water Baseboard, Oil
- Heat Zones: 3
- Hot Water: Oil, Separate Booster
- Utility Connections: for Electric Range, for Electric Oven, for Electric Dryer
- Sewer: City/Town Sewer
- Water: City/Town Water
Schools
- Elementary School: Bancroft
- Middle School: Doherty
- High School: Ahs
Lot Info
- Assessor Parcel Number: M:00061 B:00052 L:00000
- Zoning: SRC
- Lot: 0000
Multi Family
- Sq Ft Incl Bsmt: Yes
Ownership History
Purchase Details
Purchase Details
Similar Homes in the area
Home Values in the Area
Average Home Value in this Area
Purchase History
| Date | Type | Sale Price | Title Company |
|---|---|---|---|
| Deed | $528,500 | -- | |
| Deed | $528,500 | -- | |
| Deed | $394,900 | -- | |
| Deed | $394,900 | -- |
Mortgage History
| Date | Status | Loan Amount | Loan Type |
|---|---|---|---|
| Open | $640,800 | Purchase Money Mortgage | |
| Closed | $640,800 | Purchase Money Mortgage | |
| Closed | $417,000 | New Conventional | |
| Closed | $95,000 | No Value Available | |
| Closed | $139,950 | No Value Available | |
| Closed | $490,000 | No Value Available | |
| Closed | $413,000 | No Value Available | |
| Closed | $174,000 | No Value Available | |
| Closed | $413,500 | No Value Available | |
| Closed | $415,000 | No Value Available |
Property History
| Date | Event | Price | Change | Sq Ft Price |
|---|---|---|---|---|
| 01/04/2021 01/04/21 | Sold | $805,000 | +11.8% | $305 / Sq Ft |
| 11/16/2020 11/16/20 | Pending | -- | -- | -- |
| 11/13/2020 11/13/20 | For Sale | $719,900 | +9.1% | $273 / Sq Ft |
| 05/26/2016 05/26/16 | Sold | $660,000 | 0.0% | $250 / Sq Ft |
| 02/01/2016 02/01/16 | Pending | -- | -- | -- |
| 01/29/2016 01/29/16 | For Sale | $659,900 | -- | $250 / Sq Ft |
Tax History Compared to Growth
Tax History
| Year | Tax Paid | Tax Assessment Tax Assessment Total Assessment is a certain percentage of the fair market value that is determined by local assessors to be the total taxable value of land and additions on the property. | Land | Improvement |
|---|---|---|---|---|
| 2024 | $10,678 | $829,000 | $470,700 | $358,300 |
| 2023 | $10,201 | $746,800 | $423,900 | $322,900 |
| 2022 | $9,578 | $656,000 | $368,600 | $287,400 |
| 2021 | $9,165 | $599,400 | $335,200 | $264,200 |
| 2020 | $8,790 | $585,600 | $327,100 | $258,500 |
| 2019 | $8,710 | $570,400 | $317,400 | $253,000 |
| 2018 | $8,417 | $538,200 | $305,300 | $232,900 |
| 2017 | $8,048 | $530,200 | $299,300 | $230,900 |
| 2016 | $7,861 | $530,400 | $299,300 | $231,100 |
| 2015 | $7,570 | $505,700 | $287,600 | $218,100 |
Agents Affiliated with this Home
-

Seller's Agent in 2021
The Carroll Team
The Carroll Team
(978) 475-2100
377 Total Sales
-

Buyer's Agent in 2021
The Lucci Witte Team
William Raveis R.E. & Home Services
(978) 771-9909
678 Total Sales
Map
Source: MLS Property Information Network (MLS PIN)
MLS Number: 71953585
APN: ANDO-000061-000052
