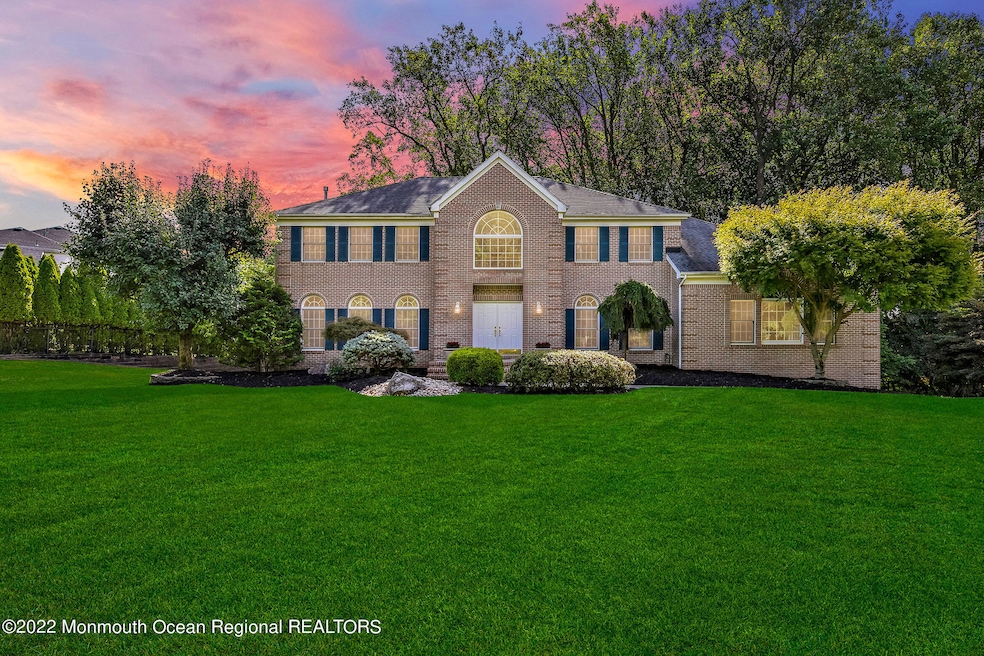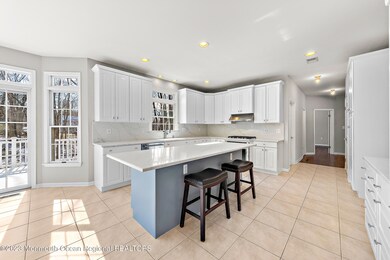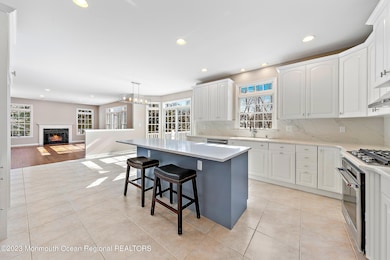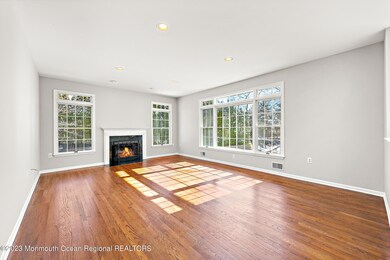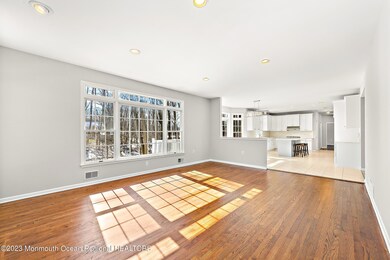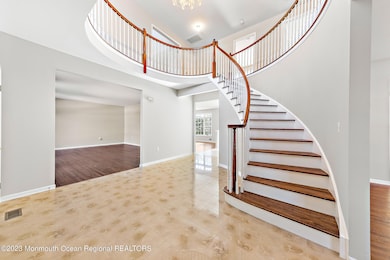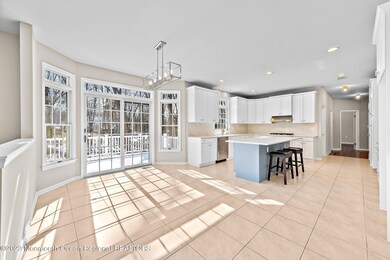
4 Tranquility Ct Holmdel, NJ 07733
Highlights
- Bay View
- Curved or Spiral Staircase
- Deck
- Village School Rated A
- Colonial Architecture
- Backs to Trees or Woods
About This Home
As of May 2023Renovated thruout! Make this Woods Crossings Colonial on a superbly private cul-de-sac street in top-ranked Holmdel, yours! Guests are wow'd upon entering your expansive foyer flanked by formal Living & Dining Rooms. Newly refinished hardwood floors thruout. Enjoy breakfasts in the sunlit, eat-in Kitchen w/ CenterIsland, brand new Quartz counters & backsplash. Enormous vaulted GreatRoom can double as ideal 1st Floor In-Law Suite w/ FullBath. Retire up to the MasterSuite w/ large walk-in closet. Brand new resort bathroom w/ vessel tub, dual vanities, & glass shower. Upstairs, 3 addt'l BRs each feature large closets & gleaming hardwood floors. Downstairs an enormous finished walk-out basement w/ access to the newly cleared backyard awaiting your designs. < 1 mile of school & transit
Last Agent to Sell the Property
Keller Williams Realty Central Monmouth License #0901340 Listed on: 03/10/2023

Last Buyer's Agent
Lisa Soubasis
Weichert Realtors-Jackson
Home Details
Home Type
- Single Family
Est. Annual Taxes
- $18,054
Year Built
- Built in 1997
Lot Details
- 1.04 Acre Lot
- Cul-De-Sac
- Fenced
- Sprinkler System
- Backs to Trees or Woods
Parking
- 3 Car Attached Garage
- Driveway
Home Design
- Colonial Architecture
- Brick Exterior Construction
- Shingle Roof
- Vinyl Siding
Interior Spaces
- 4,114 Sq Ft Home
- 2-Story Property
- Curved or Spiral Staircase
- Built-In Features
- Crown Molding
- Ceiling height of 9 feet on the upper level
- Skylights
- Recessed Lighting
- Wood Burning Fireplace
- Bay Window
- Double Door Entry
- French Doors
- Sliding Doors
- Great Room
- Family Room
- Living Room
- Combination Kitchen and Dining Room
- Den
- Bonus Room
- Center Hall
- Bay Views
- Home Security System
Kitchen
- Breakfast Area or Nook
- Eat-In Kitchen
- Breakfast Bar
- Butlers Pantry
- Stove
- Portable Range
- Microwave
- Dishwasher
- Kitchen Island
- Granite Countertops
Flooring
- Wood
- Ceramic Tile
Bedrooms and Bathrooms
- 5 Bedrooms
- Primary bedroom located on second floor
- Walk-In Closet
- 3 Full Bathrooms
- Dual Vanity Sinks in Primary Bathroom
- Primary Bathroom Bathtub Only
- Primary Bathroom includes a Walk-In Shower
Laundry
- Dryer
- Washer
- Laundry Tub
Attic
- Attic Fan
- Pull Down Stairs to Attic
Finished Basement
- Walk-Out Basement
- Basement Fills Entire Space Under The House
Outdoor Features
- Deck
- Exterior Lighting
Schools
- William R. Satz Middle School
Utilities
- Forced Air Zoned Heating and Cooling System
- Heating System Uses Natural Gas
- Natural Gas Water Heater
- Septic System
Community Details
- No Home Owners Association
- Woods Crossing Subdivision
Listing and Financial Details
- Exclusions: Furniture and personal belongings are negotiable.
- Assessor Parcel Number 20-00018-03-00021-05
Ownership History
Purchase Details
Home Financials for this Owner
Home Financials are based on the most recent Mortgage that was taken out on this home.Purchase Details
Home Financials for this Owner
Home Financials are based on the most recent Mortgage that was taken out on this home.Similar Homes in the area
Home Values in the Area
Average Home Value in this Area
Purchase History
| Date | Type | Sale Price | Title Company |
|---|---|---|---|
| Bargain Sale Deed | $1,319,000 | Commonwealth Title | |
| Deed | $535,000 | -- |
Mortgage History
| Date | Status | Loan Amount | Loan Type |
|---|---|---|---|
| Open | $1,055,200 | New Conventional | |
| Previous Owner | $140,000 | No Value Available |
Property History
| Date | Event | Price | Change | Sq Ft Price |
|---|---|---|---|---|
| 05/30/2023 05/30/23 | Sold | $1,319,000 | -0.8% | $321 / Sq Ft |
| 04/07/2023 04/07/23 | Pending | -- | -- | -- |
| 03/30/2023 03/30/23 | Price Changed | $1,329,000 | -4.4% | $323 / Sq Ft |
| 03/09/2023 03/09/23 | For Sale | $1,390,000 | -- | $338 / Sq Ft |
Tax History Compared to Growth
Tax History
| Year | Tax Paid | Tax Assessment Tax Assessment Total Assessment is a certain percentage of the fair market value that is determined by local assessors to be the total taxable value of land and additions on the property. | Land | Improvement |
|---|---|---|---|---|
| 2024 | $18,183 | $1,340,300 | $643,300 | $697,000 |
| 2023 | $18,183 | $1,117,600 | $586,300 | $531,300 |
| 2022 | $17,697 | $995,800 | $523,500 | $472,300 |
| 2021 | $17,697 | $882,200 | $428,300 | $453,900 |
| 2020 | $18,202 | $892,700 | $418,800 | $473,900 |
| 2019 | $17,141 | $844,800 | $333,400 | $511,400 |
| 2018 | $17,417 | $861,800 | $321,200 | $540,600 |
| 2017 | $17,581 | $866,500 | $305,900 | $560,600 |
| 2016 | $17,687 | $881,700 | $305,900 | $575,800 |
| 2015 | $19,232 | $962,100 | $286,900 | $675,200 |
| 2014 | $19,021 | $910,100 | $381,900 | $528,200 |
Agents Affiliated with this Home
-
David Ten Hoeve

Seller's Agent in 2023
David Ten Hoeve
Keller Williams Realty Central Monmouth
(201) 315-9157
11 in this area
208 Total Sales
-
L
Buyer's Agent in 2023
Lisa Soubasis
Weichert Realtors-Jackson
Map
Source: MOREMLS (Monmouth Ocean Regional REALTORS®)
MLS Number: 22306416
APN: 20-00018-03-00021-05
