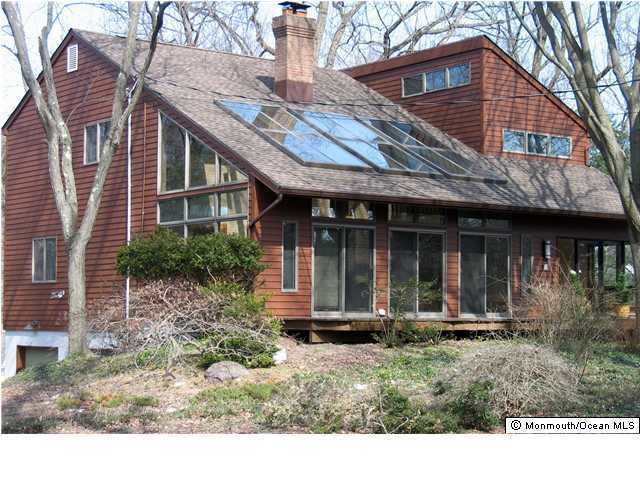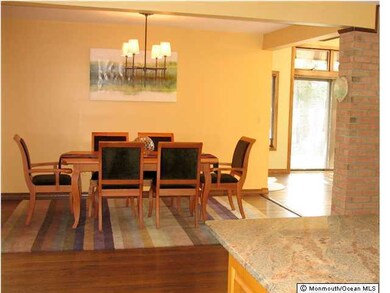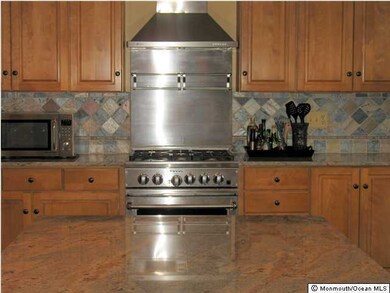
4 Tulip Ln Holmdel, NJ 07733
Highlights
- Custom Home
- New Kitchen
- Wood Burning Stove
- Village School Rated A
- Deck
- Wooded Lot
About This Home
As of May 2023Stunning custom home on over 1 1/2 plush acres on quiet, private lane close to beaches, public transportation, theatres, shopping and restaurants. Relax on the wraparound deck surrounded by mature shade trees, evergreen and perennial plantings. Gourmet stainless steel kitchen with granite two tiered island and open floor plan make this home perfect for entertaining. Energy-efficient geo-thermal heating/cooling provides year-round comfort. Gound-level basement ready to finish-den could be 4th BR
Last Agent to Sell the Property
Lois Farina-Reilly
Gloria Nilson & Co. Real Estate Listed on: 03/12/2012
Last Buyer's Agent
Lois Farina-Reilly
Gloria Nilson & Co. Real Estate Listed on: 03/12/2012
Home Details
Home Type
- Single Family
Est. Annual Taxes
- $11,089
Year Built
- Built in 1985
Lot Details
- 1.61 Acre Lot
- Street terminates at a dead end
- Fenced
- Corner Lot
- Irregular Lot
- Wooded Lot
- Landscaped with Trees
Parking
- 2 Car Direct Access Garage
- Basement Garage
- Oversized Parking
- Garage Door Opener
- Circular Driveway
- Double-Wide Driveway
- Gravel Driveway
- Off-Street Parking
Home Design
- Custom Home
- Contemporary Architecture
- Shingle Roof
- Cedar Siding
- Cedar
Interior Spaces
- 2,752 Sq Ft Home
- 3-Story Property
- Built-In Features
- Tray Ceiling
- Ceiling height of 9 feet on the main level
- Ceiling Fan
- Skylights
- Recessed Lighting
- Track Lighting
- Light Fixtures
- Wood Burning Stove
- Wood Burning Fireplace
- Thermal Windows
- Window Treatments
- Window Screens
- Sliding Doors
- Entrance Foyer
- Living Room
- Dining Room
- Den
- Attic
Kitchen
- New Kitchen
- Eat-In Kitchen
- Gas Cooktop
- Stove
- Range Hood
- <<microwave>>
- Dishwasher
- Kitchen Island
- Granite Countertops
Flooring
- Wood
- Wall to Wall Carpet
- Ceramic Tile
Bedrooms and Bathrooms
- 3 Bedrooms
- Primary bedroom located on second floor
- Walk-In Closet
- Primary Bathroom is a Full Bathroom
- <<bathWithWhirlpoolToken>>
- Primary Bathroom Bathtub Only
- Primary Bathroom includes a Walk-In Shower
Laundry
- Laundry Room
- Dryer
- Washer
Basement
- Heated Basement
- Walk-Out Basement
- Basement Fills Entire Space Under The House
Outdoor Features
- Balcony
- Deck
- Patio
- Exterior Lighting
- Storage Shed
Schools
- Village Elementary School
- William R. Satz Middle School
- Holmdel High School
Utilities
- Cooling Available
- Geothermal Heating and Cooling
- Septic System
Community Details
- No Home Owners Association
Listing and Financial Details
- Assessor Parcel Number 2000018000000035
Ownership History
Purchase Details
Home Financials for this Owner
Home Financials are based on the most recent Mortgage that was taken out on this home.Purchase Details
Home Financials for this Owner
Home Financials are based on the most recent Mortgage that was taken out on this home.Purchase Details
Home Financials for this Owner
Home Financials are based on the most recent Mortgage that was taken out on this home.Purchase Details
Home Financials for this Owner
Home Financials are based on the most recent Mortgage that was taken out on this home.Similar Homes in the area
Home Values in the Area
Average Home Value in this Area
Purchase History
| Date | Type | Sale Price | Title Company |
|---|---|---|---|
| Deed | $925,000 | Break Water Title | |
| Deed | $575,000 | Chicago Title Insurance Co | |
| Deed | $600,000 | -- | |
| Deed | $435,000 | -- |
Mortgage History
| Date | Status | Loan Amount | Loan Type |
|---|---|---|---|
| Open | $325,000 | New Conventional | |
| Previous Owner | $550,000 | New Conventional | |
| Previous Owner | $560,423 | FHA | |
| Previous Owner | $323,000 | New Conventional | |
| Previous Owner | $200,000 | Credit Line Revolving | |
| Previous Owner | $480,000 | No Value Available | |
| Previous Owner | $203,000 | No Value Available |
Property History
| Date | Event | Price | Change | Sq Ft Price |
|---|---|---|---|---|
| 05/31/2023 05/31/23 | Sold | $925,000 | +12.1% | $336 / Sq Ft |
| 04/12/2023 04/12/23 | Pending | -- | -- | -- |
| 03/30/2023 03/30/23 | For Sale | $825,000 | +43.5% | $300 / Sq Ft |
| 06/27/2012 06/27/12 | Sold | $575,000 | -- | $209 / Sq Ft |
Tax History Compared to Growth
Tax History
| Year | Tax Paid | Tax Assessment Tax Assessment Total Assessment is a certain percentage of the fair market value that is determined by local assessors to be the total taxable value of land and additions on the property. | Land | Improvement |
|---|---|---|---|---|
| 2024 | $13,120 | $855,800 | $426,000 | $429,800 |
| 2023 | $13,120 | $806,400 | $393,400 | $413,000 |
| 2022 | $12,072 | $688,200 | $351,200 | $337,000 |
| 2021 | $12,072 | $601,800 | $329,000 | $272,800 |
| 2020 | $11,926 | $584,900 | $324,500 | $260,400 |
| 2019 | $12,251 | $603,800 | $317,100 | $286,700 |
| 2018 | $11,869 | $587,300 | $284,200 | $303,100 |
| 2017 | $11,648 | $574,100 | $261,500 | $312,600 |
| 2016 | $11,274 | $562,000 | $248,000 | $314,000 |
| 2015 | $11,142 | $557,400 | $248,000 | $309,400 |
| 2014 | $11,029 | $527,700 | $324,500 | $203,200 |
Agents Affiliated with this Home
-
Nicole Rabbat

Seller's Agent in 2023
Nicole Rabbat
Heritage House Sotheby's International Realty
(732) 365-3323
26 in this area
179 Total Sales
-
M
Buyer's Agent in 2023
Michelle Garagiola
Keller Williams Realty West Monmouth
-
L
Seller's Agent in 2012
Lois Farina-Reilly
BHHS Fox & Roach
Map
Source: MOREMLS (Monmouth Ocean Regional REALTORS®)
MLS Number: 21209453
APN: 20-00018-01-00035


