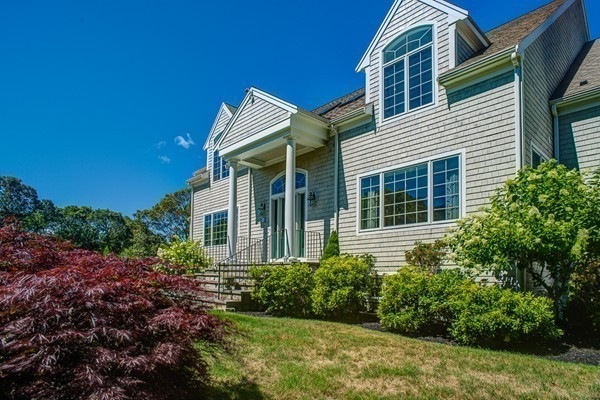
4 Tupelo Rd Falmouth, MA 02540
Estimated Value: $3,133,000 - $3,640,508
Highlights
- Ocean View
- Sauna
- Wood Flooring
- Morse Pond School Rated A-
- Landscaped Professionally
- Balcony
About This Home
As of September 2015A rare opportunity to own an oceanview home in desirable Saconesset Hills, West Falmouth. Nestled in stunning private grounds of mature shrubs, rare Tupelo trees and magical gardens, the home features ocean views to Buzzard's Bay and beyond and has eaasy access to Black Beach and the private beach of Saconesset Hills. Bedrooms with ensuite bathrooms and some with balconies. This newly-built residence sits prominently on higher ground cleverly combining classic looks with contemporary features. The ground floor has a wonderful flow for entertaining, from the ocean-view deck, to the gourmet kitchen, spacious living room and handsome foyer to a private first floor master suite with ocean-view living area. Desirable extras include sauna, dumbwaiter, maple floors, fireplace, office, dining room, family room, patio. Buyer to verify all measurements and information.
Last Buyer's Agent
Kara Foley
Lamacchia Realty, Inc. License #448000924

Home Details
Home Type
- Single Family
Est. Annual Taxes
- $21,648
Year Built
- Built in 2000
Lot Details
- Year Round Access
- Landscaped Professionally
- Sprinkler System
- Garden
- Property is zoned RB
Parking
- 3 Car Garage
Interior Spaces
- Central Vacuum
- Sauna
- Ocean Views
- Basement
Flooring
- Wood
- Tile
Outdoor Features
- Balcony
- Patio
Utilities
- Forced Air Heating and Cooling System
- Heating System Uses Gas
- Private Sewer
- Satellite Dish
- Cable TV Available
Community Details
- Security Service
Listing and Financial Details
- Assessor Parcel Number 25 S:07 P:009 L:145
Ownership History
Purchase Details
Home Financials for this Owner
Home Financials are based on the most recent Mortgage that was taken out on this home.Purchase Details
Home Financials for this Owner
Home Financials are based on the most recent Mortgage that was taken out on this home.Similar Homes in Falmouth, MA
Home Values in the Area
Average Home Value in this Area
Purchase History
| Date | Buyer | Sale Price | Title Company |
|---|---|---|---|
| Brent A Samter 2016 T A | -- | None Available | |
| Samter Ft | -- | -- |
Mortgage History
| Date | Status | Borrower | Loan Amount |
|---|---|---|---|
| Open | Brent A Samter 2016 T | $1,479,100 | |
| Closed | Brent A Samter 2016 T | $1,470,500 | |
| Previous Owner | Haffajee Anne D | $800,000 | |
| Previous Owner | Haffajee Charles I | $500,000 | |
| Closed | Samter Brent | $0 |
Property History
| Date | Event | Price | Change | Sq Ft Price |
|---|---|---|---|---|
| 09/03/2015 09/03/15 | Sold | $1,815,000 | 0.0% | $347 / Sq Ft |
| 08/12/2015 08/12/15 | Pending | -- | -- | -- |
| 06/25/2015 06/25/15 | Off Market | $1,815,000 | -- | -- |
| 04/11/2015 04/11/15 | Price Changed | $1,990,000 | +4.7% | $380 / Sq Ft |
| 04/07/2015 04/07/15 | For Sale | $1,900,000 | -- | $363 / Sq Ft |
Tax History Compared to Growth
Tax History
| Year | Tax Paid | Tax Assessment Tax Assessment Total Assessment is a certain percentage of the fair market value that is determined by local assessors to be the total taxable value of land and additions on the property. | Land | Improvement |
|---|---|---|---|---|
| 2024 | $21,648 | $3,447,200 | $1,876,600 | $1,570,600 |
| 2023 | $20,278 | $2,930,300 | $1,706,000 | $1,224,300 |
| 2022 | $16,982 | $2,109,600 | $1,129,000 | $980,600 |
| 2021 | $17,182 | $2,021,400 | $1,129,000 | $892,400 |
| 2020 | $16,482 | $1,918,700 | $1,026,300 | $892,400 |
| 2019 | $16,334 | $1,908,200 | $1,026,300 | $881,900 |
| 2018 | $16,434 | $1,882,300 | $1,026,300 | $856,000 |
| 2017 | $15,875 | $1,861,100 | $1,026,300 | $834,800 |
| 2016 | $15,577 | $1,861,100 | $1,026,300 | $834,800 |
| 2015 | $16,715 | $2,040,900 | $1,210,400 | $830,500 |
| 2014 | $15,930 | $1,954,600 | $1,210,600 | $744,000 |
Agents Affiliated with this Home
-
Pamela Mullin

Seller's Agent in 2015
Pamela Mullin
Sotheby's International Realty
(508) 274-8890
5 in this area
36 Total Sales
-

Buyer's Agent in 2015
Kara Foley
Lamacchia Realty, Inc.
(617) 680-7702
2 in this area
22 Total Sales
Map
Source: MLS Property Information Network (MLS PIN)
MLS Number: 71812683
APN: FALM-000025-000007-000009-000145
- 9 Wigwam Rd
- 4 Charles Ln
- 33 Wood Neck Rd
- 345 W Falmouth Hwy
- 103 Braeside Rd
- 76 Sippewissett Rd
- 21 Braeside Rd
- 64 Grouse St
- 16 W Falmouth Hwy Unit 16
- 0 Chapoquoit Rd
- 545 W Falmouth Hwy Unit 4
- 65 Telegraph Hill Rd
- 27 Upland Ave
- 21 Haynes Ave
- 14 Josiah Path
- 17 Josiah Path
- 4 Josiah Path
- 113 Blacksmith Shop Rd
- 4 Tupelo Rd
- 16 Tupelo Rd
- 143 Peace Pipe Rd
- 25 Peace Pipe Rd
- 35 Wigwam Rd
- 15 Wigwam Rd
- 24 Tupelo Rd
- 19 Peace Pipe Rd
- 55 Bumblebee Hill Rd
- 34 Wigwam Rd
- 45 Bumblebee Hill Rd
- 10 Wigwam Rd
- 34 Tupelo Rd
- 12 Peace Pipe Rd
- 15 Peace Pipe Rd
- 43 Arnold Gifford Rd
- 0 Periwig Ln Unit 21309632
- 0 Periwig Ln
- 10 Periwig Ln
- 0 Wigwam Rd
