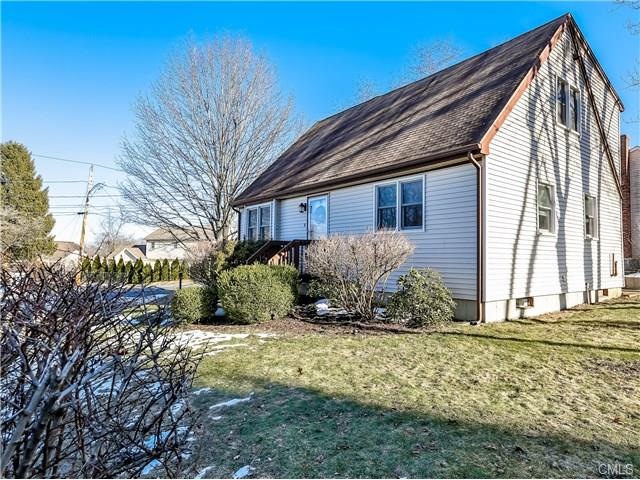4 Tuxedo Ave Shelton, CT 06484
Highlights
- Cape Cod Architecture
- Deck
- Corner Lot
- Sunnyside Elementary School Rated 9+
- Attic
- No HOA
About This Home
As of October 2024THE VIRTUAL TOUR IS A MUST SEE! Brilliant hardwood floors and soaring vaulted ceiling greet you. Spacious open area of living room, dining area and kitchen with breakfast bar. Newer stainless steel appliances. Sliders to large deck overlooking level yard and patio. Master bedroom suite with private bath w/dual sinks. Newer efficient Anderson windows. Lower level heated family room. Single car attached garage.
Last Agent to Sell the Property
Douglas Dempsey
Higgins Group Real Estate License #RES.0792328

Home Details
Home Type
- Single Family
Est. Annual Taxes
- $3,531
Year Built
- Built in 1987
Lot Details
- 4,356 Sq Ft Lot
- Corner Lot
- Level Lot
- Property is zoned R-3
Home Design
- Cape Cod Architecture
- Concrete Foundation
- Frame Construction
- Asphalt Shingled Roof
- Vinyl Siding
Interior Spaces
- Ceiling Fan
- Thermal Windows
- Home Gym
- Storage In Attic
Kitchen
- Oven or Range
- Microwave
- Dishwasher
- Disposal
Bedrooms and Bathrooms
- 3 Bedrooms
- 2 Full Bathrooms
Partially Finished Basement
- Heated Basement
- Basement Fills Entire Space Under The House
Home Security
- Storm Windows
- Storm Doors
Parking
- 1 Car Attached Garage
- Parking Deck
Outdoor Features
- Deck
- Patio
Schools
- Shelton Middle School
- Perry Hill Middle School
- Shelton High School
Utilities
- Window Unit Cooling System
- Baseboard Heating
- Hot Water Heating System
- Heating System Uses Oil
- Private Company Owned Well
- Hot Water Circulator
- Fuel Tank Located in Basement
Community Details
- No Home Owners Association
Ownership History
Purchase Details
Home Financials for this Owner
Home Financials are based on the most recent Mortgage that was taken out on this home.Purchase Details
Purchase Details
Home Financials for this Owner
Home Financials are based on the most recent Mortgage that was taken out on this home.Purchase Details
Home Financials for this Owner
Home Financials are based on the most recent Mortgage that was taken out on this home.Purchase Details
Purchase Details
Purchase Details
Purchase Details
Map
Home Values in the Area
Average Home Value in this Area
Purchase History
| Date | Type | Sale Price | Title Company |
|---|---|---|---|
| Warranty Deed | $434,900 | None Available | |
| Warranty Deed | $434,900 | None Available | |
| Warranty Deed | $434,900 | None Available | |
| Warranty Deed | $405,000 | None Available | |
| Warranty Deed | $405,000 | None Available | |
| Warranty Deed | $272,000 | -- | |
| Warranty Deed | $266,500 | -- | |
| Warranty Deed | $230,000 | -- | |
| Warranty Deed | $210,000 | -- | |
| Warranty Deed | $156,000 | -- | |
| Warranty Deed | $145,000 | -- | |
| Warranty Deed | $272,000 | -- | |
| Warranty Deed | $266,500 | -- | |
| Warranty Deed | $230,000 | -- | |
| Warranty Deed | $210,000 | -- | |
| Warranty Deed | $156,000 | -- | |
| Warranty Deed | $145,000 | -- |
Mortgage History
| Date | Status | Loan Amount | Loan Type |
|---|---|---|---|
| Open | $421,853 | Purchase Money Mortgage | |
| Closed | $421,853 | Purchase Money Mortgage | |
| Previous Owner | $263,371 | Stand Alone Refi Refinance Of Original Loan | |
| Previous Owner | $267,073 | FHA |
Property History
| Date | Event | Price | Change | Sq Ft Price |
|---|---|---|---|---|
| 10/18/2024 10/18/24 | Sold | $434,900 | +868.6% | $330 / Sq Ft |
| 09/05/2024 09/05/24 | For Sale | $44,900 | -83.5% | $34 / Sq Ft |
| 04/30/2019 04/30/19 | Sold | $272,000 | 0.0% | $123 / Sq Ft |
| 03/18/2019 03/18/19 | Pending | -- | -- | -- |
| 03/13/2019 03/13/19 | For Sale | $271,900 | +2.0% | $123 / Sq Ft |
| 04/29/2016 04/29/16 | Sold | $266,500 | -1.3% | $171 / Sq Ft |
| 03/30/2016 03/30/16 | Pending | -- | -- | -- |
| 02/22/2016 02/22/16 | For Sale | $269,900 | -- | $173 / Sq Ft |
Tax History
| Year | Tax Paid | Tax Assessment Tax Assessment Total Assessment is a certain percentage of the fair market value that is determined by local assessors to be the total taxable value of land and additions on the property. | Land | Improvement |
|---|---|---|---|---|
| 2024 | $4,303 | $224,350 | $73,080 | $151,270 |
| 2023 | $3,919 | $224,350 | $73,080 | $151,270 |
| 2022 | $3,919 | $224,350 | $73,080 | $151,270 |
| 2021 | $3,555 | $161,350 | $43,330 | $118,020 |
| 2020 | $3,617 | $161,350 | $43,330 | $118,020 |
| 2019 | $3,617 | $161,350 | $43,330 | $118,020 |
| 2017 | $3,565 | $160,510 | $43,330 | $117,180 |
| 2015 | $3,531 | $158,270 | $41,930 | $116,340 |
| 2014 | $3,531 | $158,270 | $41,930 | $116,340 |
Source: SmartMLS
MLS Number: 99134300
APN: SHEL-000093B-000000-000067
- 2 Hillside Ave
- 25 Tuxedo Ave
- 0 Harvard Ave
- 55 Harvard Ave
- 40 Beecher Ave
- 140 Hillside Ave Unit 142
- 242 Grove St
- 126 Howe Ave
- 97 Cranston Ave
- 27 Naugatuck Ave
- 75 River Rd
- 29 Spindrift Ln Unit 29
- 32 Spindrift Ln Unit 32
- 7 Stonegate Ln
- 37 Middle Ave
- 18 Forest Ave
- 98 Division Ave
- 5 Ridge Ln
- 36 Richard Blvd
- 21-23 Elm St
