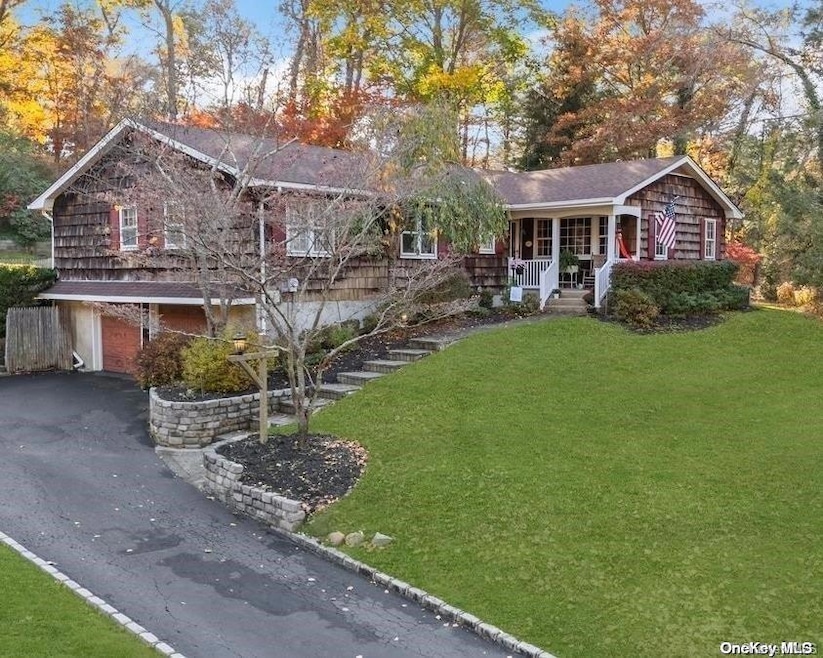
4 Tween Ct Saint James, NY 11780
Smithtown NeighborhoodHighlights
- In Ground Pool
- Panoramic View
- Ranch Style House
- Dogwood Elementary School Rated A-
- Deck
- Partially Wooded Lot
About This Home
As of February 2025Spacious 4 Bedroom 2 Bath Ranch Located in the Desirable Strong Woods Development on .57 Acre. Nestled in Cud-De-Sac this Ranch offers Entrance Foyer, Den with Gas Fireplace, Eat-n-Kitchen, Formal Dining Room, Formal Living Room. Master Bedroom w/ Master Bath, 3 Additional Bedrooms with Full Bathroom. Hardwood Flooring Throughout Main Floor. Part Basement with 2 Finished Room, Utility/ Workshop Room. 2.5 Car Garage. Central Air. New Roof w/ Gutter Guards 2019, New 200 Amp Electric Service 2024, New Indirect Hot Water Heater 2024, New Oven and Dryer 2024. New Deck 2023., Additional information: Separate Hotwater Heater:Yes
Last Agent to Sell the Property
RE/MAX Signature Real Estate Brokerage Phone: 631-941-4111 License #10301206135 Listed on: 11/01/2024

Co-Listed By
RE/MAX Signature Real Estate Brokerage Phone: 631-941-4111 License #40BL0942159
Home Details
Home Type
- Single Family
Est. Annual Taxes
- $18,956
Year Built
- Built in 1969
Lot Details
- 0.57 Acre Lot
- Cul-De-Sac
- Back Yard Fenced
- Front and Back Yard Sprinklers
- Partially Wooded Lot
Home Design
- Ranch Style House
- Frame Construction
- Shake Siding
- Cedar
Interior Spaces
- 1 Fireplace
- Entrance Foyer
- Formal Dining Room
- Wood Flooring
- Panoramic Views
Kitchen
- Eat-In Kitchen
- <<microwave>>
- Dishwasher
Bedrooms and Bathrooms
- 4 Bedrooms
- En-Suite Primary Bedroom
- Walk-In Closet
- 2 Full Bathrooms
Laundry
- Dryer
- Washer
Partially Finished Basement
- Walk-Out Basement
- Partial Basement
Parking
- Attached Garage
- Driveway
Outdoor Features
- In Ground Pool
- Deck
Schools
- St James Elementary School
- Nesaquake Middle School
- Smithtown High School-East
Utilities
- Central Air
- Hot Water Heating System
- Heating System Uses Oil
- Water Heater
- Cesspool
Listing and Financial Details
- Exclusions: Chandelier(s),Freezer,Second Refrigerator
- Legal Lot and Block 24 / 1
- Assessor Parcel Number 0800-080-00-01-00-021-000
Ownership History
Purchase Details
Home Financials for this Owner
Home Financials are based on the most recent Mortgage that was taken out on this home.Similar Homes in the area
Home Values in the Area
Average Home Value in this Area
Purchase History
| Date | Type | Sale Price | Title Company |
|---|---|---|---|
| Deed | $750,000 | Fidelity National Title (Aka | |
| Deed | $750,000 | Fidelity National Title (Aka |
Mortgage History
| Date | Status | Loan Amount | Loan Type |
|---|---|---|---|
| Open | $637,500 | Purchase Money Mortgage | |
| Closed | $637,500 | Purchase Money Mortgage |
Property History
| Date | Event | Price | Change | Sq Ft Price |
|---|---|---|---|---|
| 02/13/2025 02/13/25 | Sold | $750,000 | 0.0% | -- |
| 12/19/2024 12/19/24 | Pending | -- | -- | -- |
| 12/16/2024 12/16/24 | Off Market | $750,000 | -- | -- |
| 12/05/2024 12/05/24 | Off Market | $779,990 | -- | -- |
| 12/03/2024 12/03/24 | For Sale | $779,990 | 0.0% | -- |
| 11/29/2024 11/29/24 | Price Changed | $779,990 | -1.3% | -- |
| 11/20/2024 11/20/24 | Price Changed | $789,999 | -1.2% | -- |
| 11/01/2024 11/01/24 | For Sale | $799,990 | -- | -- |
Tax History Compared to Growth
Tax History
| Year | Tax Paid | Tax Assessment Tax Assessment Total Assessment is a certain percentage of the fair market value that is determined by local assessors to be the total taxable value of land and additions on the property. | Land | Improvement |
|---|---|---|---|---|
| 2024 | $18,014 | $7,380 | $500 | $6,880 |
| 2023 | $18,014 | $7,380 | $500 | $6,880 |
| 2022 | $14,410 | $7,380 | $500 | $6,880 |
| 2021 | $14,410 | $7,380 | $500 | $6,880 |
| 2020 | $15,761 | $7,380 | $500 | $6,880 |
| 2019 | $15,761 | $0 | $0 | $0 |
| 2018 | -- | $7,380 | $500 | $6,880 |
| 2017 | $14,599 | $7,380 | $500 | $6,880 |
| 2016 | $14,444 | $7,380 | $500 | $6,880 |
| 2015 | -- | $7,380 | $500 | $6,880 |
| 2014 | -- | $7,380 | $500 | $6,880 |
Agents Affiliated with this Home
-
Anthony Guidice

Seller's Agent in 2025
Anthony Guidice
RE/MAX
(631) 484-8880
2 in this area
134 Total Sales
-
Laura Blanco

Seller Co-Listing Agent in 2025
Laura Blanco
RE/MAX
(631) 375-0000
2 in this area
127 Total Sales
-
Deborah Lettieri

Buyer's Agent in 2025
Deborah Lettieri
Signature Premier Properties
(631) 827-3056
47 in this area
148 Total Sales
Map
Source: OneKey® MLS
MLS Number: L3588745
APN: 0800-080-00-01-00-021-000
